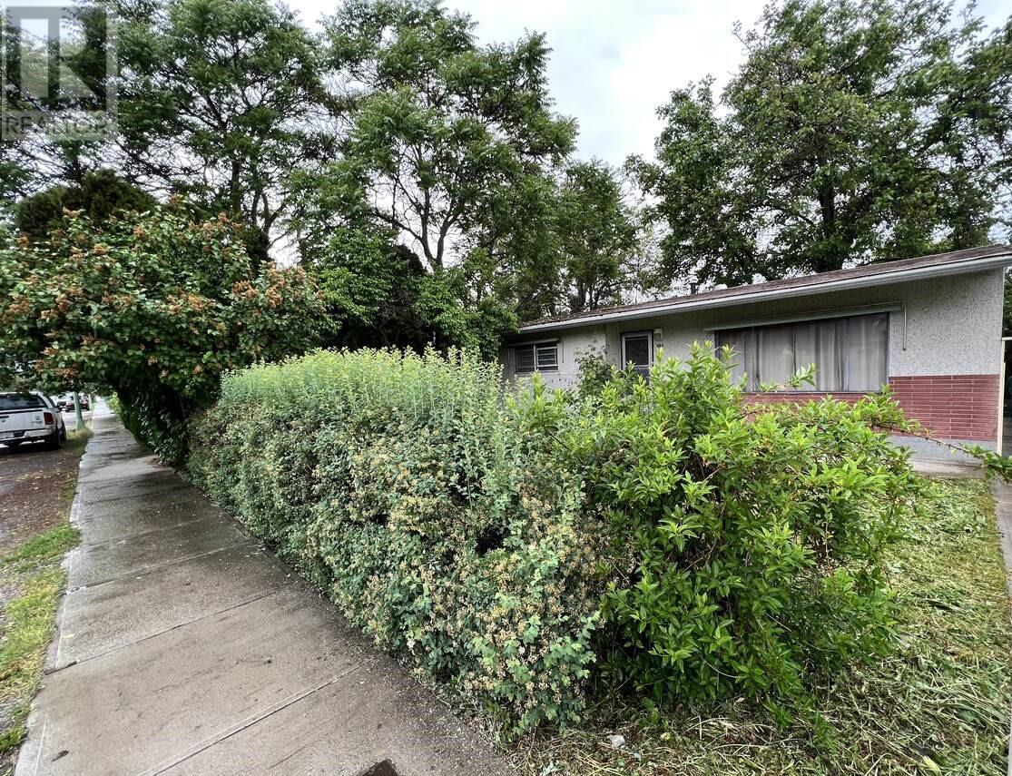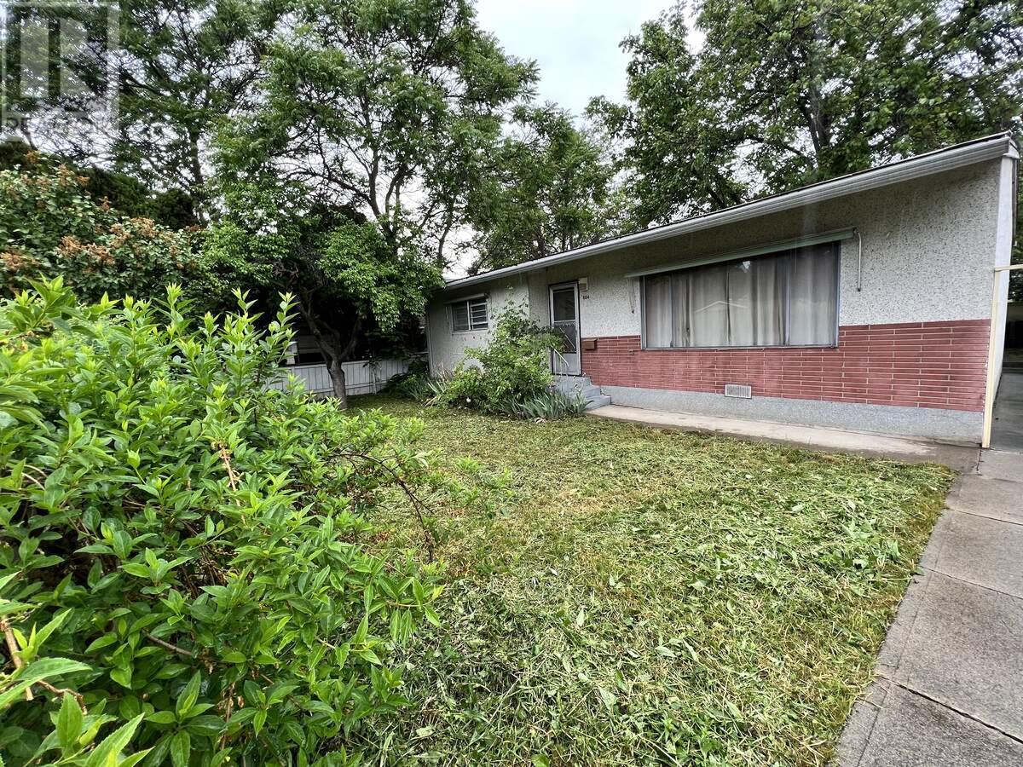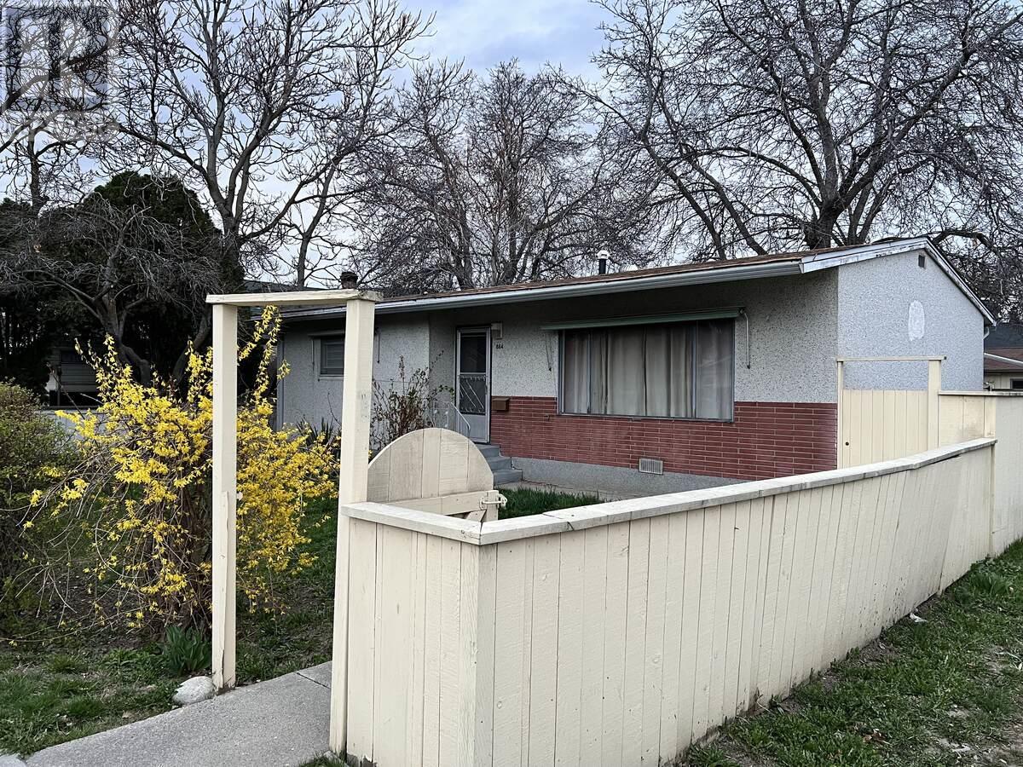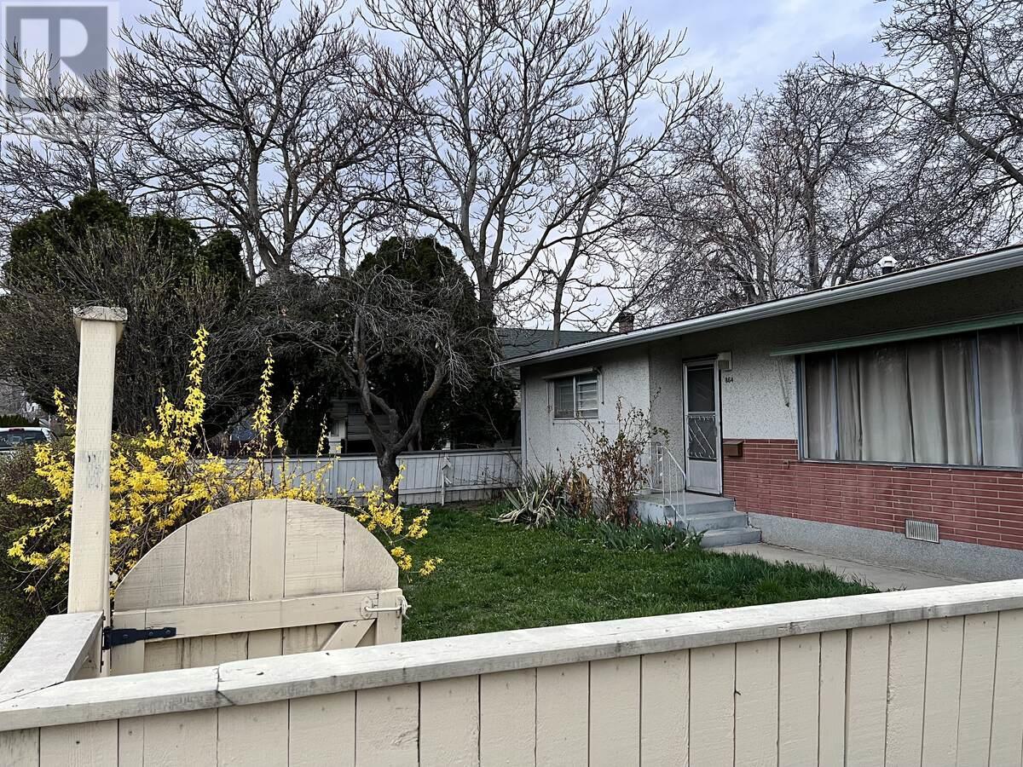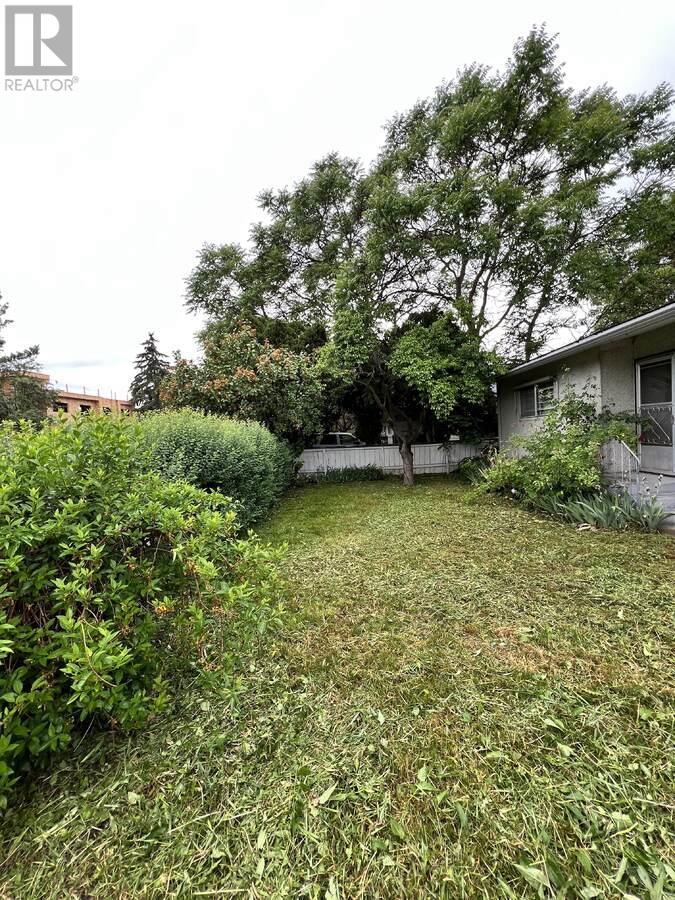864 Lawson Avenue
British Columbia V1Y6S8
For saleFree Account Required 🔒
Join millions searching for homes on our platform.
- See more homes & sold history
- Instant access to photos & features
Overview
Bedroom
2
Bath
1
Year Built
1961
0.17
acres
Property Type
Single Family
Title
Freehold
Neighbourhood
Kelowna North
Square Footage
1008 square feet
Storeys
1
Annual Property Taxes
$4,209
Time on REALTOR.ca
250 days
Parking Type
Detached Garage, Heated Garage
Building Type
House
Property Description
For more information please click the Brochure button below. Future Development Potential - OCP 2040 Future Land Use C-NHD Core Area Location upon municipal approval. City growth supports infill multi-unit housing. Price indicative of land value, location, and future development potential. Excellent holding property with established tenancy on a month to month basis. Large lot, 50'X150' that fronts Lawson Avenue and is bordered by two alley access. Excellent location - walking distance - transit/shopping/entertainment/cultural district/beach/future UBCO campus/established bike routes. Fenced Property with Walnut and fruit trees, and two separate private backyards. (id:56270)
Property Details
Property ID
Price
Property Size
26976295
$ 1,569,000
0.17 acres
Year Built
Property Type
Property Status
1961
Single Family
Active
Address
Get permission to view the Map
Rooms
| Room Type | Level | Dimensions | |
|---|---|---|---|
| Living room | Main level | 14'0'' x 26'0'' feet 14'0'' x 26'0'' meters | |
| Kitchen | Main level | 12'0'' x 20'0'' feet 12'0'' x 20'0'' meters | |
| 4pc Bathroom | Main level | 10'0'' x 8'0'' feet 10'0'' x 8'0'' meters | |
| Bedroom | Main level | 10'0'' x 10'0'' feet 10'0'' x 10'0'' meters | |
| Primary Bedroom | Main level | 14'0'' x 12'0'' feet 14'0'' x 12'0'' meters |
Building
Interior Features
Appliances
Washer, Refrigerator, Range - Electric, Dryer
Basement
Partial, Crawl space
Flooring
Laminate
Building Features
Features
Private setting, Treed, Corner Site, Irregular lot size
Heating & Cooling
Heating Type
See remarks
Utilities
Water Source
Municipal water
Sewer
Municipal sewage system
Exterior Features
Exterior Finish
Brick, Stucco
Roof Style
Asphalt shingle, Unknown
Measurements
Square Footage
1008 square feet
Land
Zoning Type
Unknown
Mortgage Calculator
- Principal and Interest $ 2,412
- Property Taxes $2,412
- Homeowners' Insurance $2,412
Schedule a tour

Royal Lepage PRG Real Estate Brokerage
9300 Goreway Dr., Suite 201 Brampton, ON, L6P 4N1
Nearby Similar Homes
Get in touch
phone
+(84)4 1800 33555
G1 1UL, New York, USA
about us
Lorem ipsum dolor sit amet, consectetur adipisicing elit, sed do eiusmod tempor incididunt ut labore et dolore magna aliqua. Ut enim ad minim veniam
Company info
Newsletter
Get latest news & update
© 2019 – ReHomes. All rights reserved.
Carefully crafted by OpalThemes

