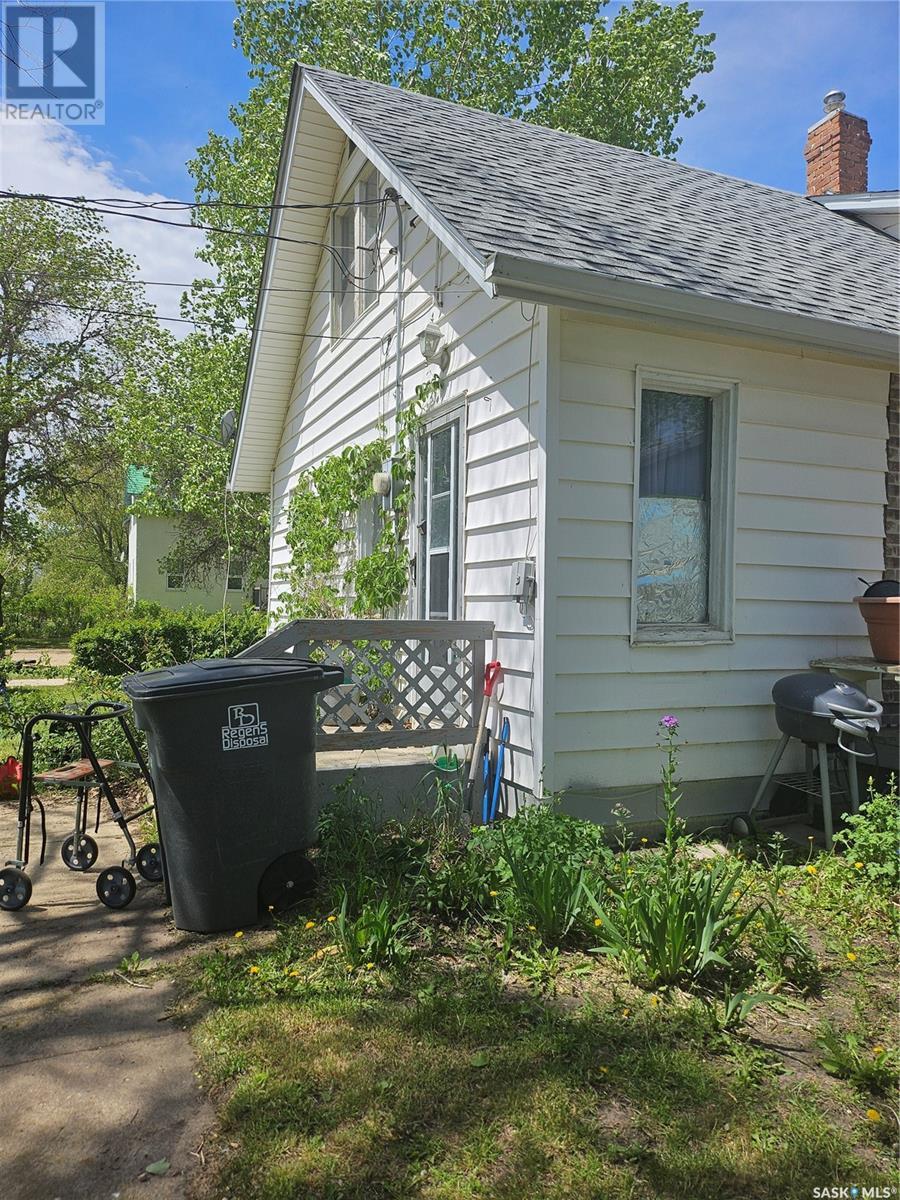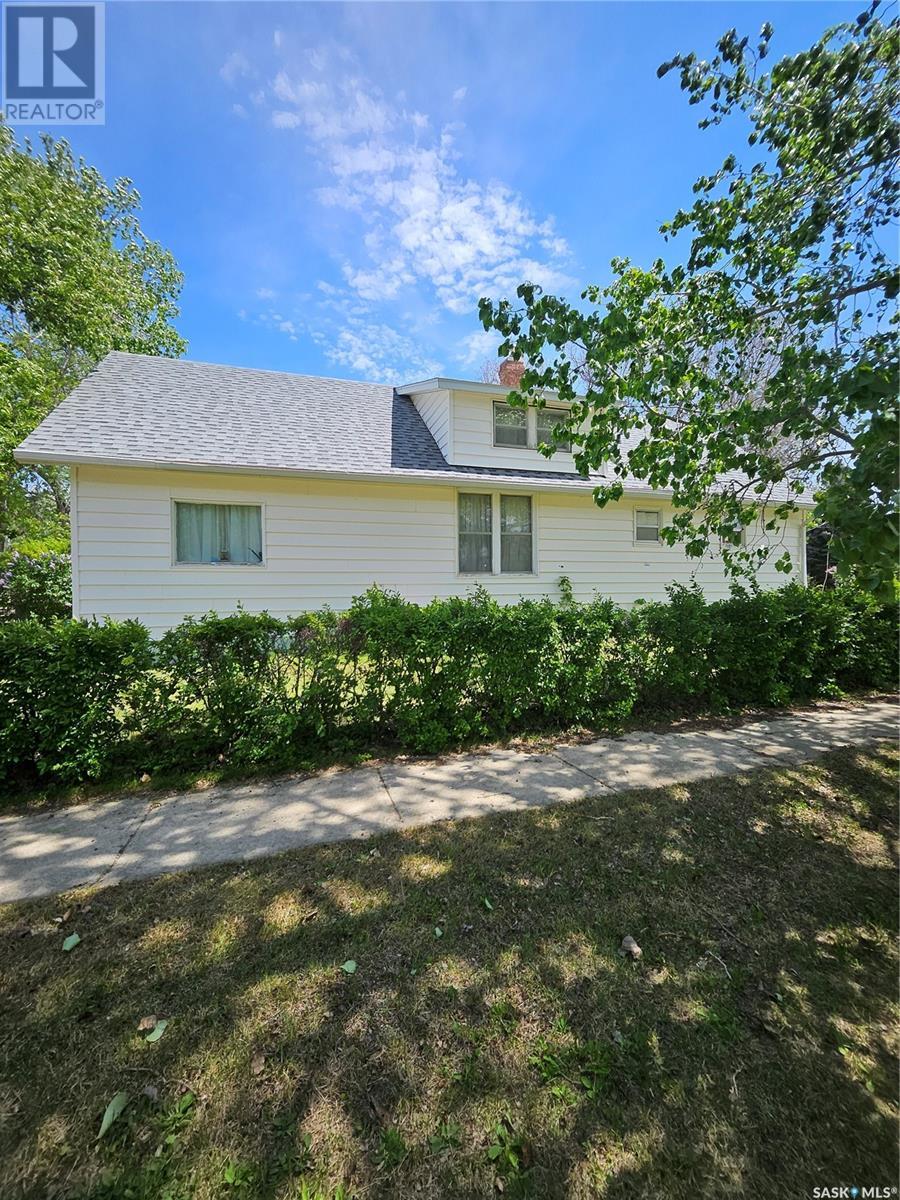402 Saskatchewan AVENUE
Saskatchewan S0C2L0
For saleFree Account Required 🔒
Join millions searching for homes on our platform.
- See more homes & sold history
- Instant access to photos & features
Overview
Bedroom
5
Bath
1
Year Built
1923
6240.00
square feet
Property Type
Single Family
Title
Freehold
Square Footage
1518 square feet
Storeys
1.5
Annual Property Taxes
$1,500
Time on REALTOR.ca
252 days
Parking Type
Detached Garage, Parking Space(s), Gravel
Building Type
House
Property Description
Discover this unique and well-cared-for 1.5-story home, beautifully situated on a corner lot in the charming village of Torquay. Built in 1923, this character-filled residence offers 1,518 square feet of living space, blending timeless appeal with modern updates. This delightful home features five bedrooms, with four bedrooms located upstairs and one conveniently situated on the main floor. The recently updated kitchen boasts newer cabinets, providing ample storage and a fresh, contemporary look that seamlessly integrates with the home's classic charm. The living spaces in this home are cozy and inviting, perfect for family gatherings and entertaining guests. The house has seen several important updates, including a chimney fitted with a liner for added safety and efficiency, newer shingles for a well-protected roof, and a furnace replaced about eight years ago to ensure reliable heating. Additionally, the water heater was upgraded in 2019, guaranteeing a consistent hot water supply. The outdoor space is equally impressive, featuring a well-maintained yard with a variety of flowers that add vibrant color throughout the seasons. A delightful rose bush stands as the highlight of the garden, offering both beauty and fragrance. The desirable corner lot provides extra space and a sense of openness, making the outdoor area perfect for relaxation and enjoying the natural surroundings. This home is a perfect blend of historic charm and modern conveniences, ideal for families looking to settle in a welcoming community. Don’t miss the opportunity to own a piece of Torquay’s history with all the comforts of today’s living. ### Contact Us Today! Schedule a viewing to experience the warmth and charm of this delightful home. Your dream home in Torquay awaits! (id:56270)
Property Details
Property ID
Price
Property Size
26966545
$ 89,900
6240.00 square feet
Year Built
Property Type
Property Status
1923
Single Family
Active
Address
Get permission to view the Map
Rooms
| Room Type | Level | Dimensions | |
|---|---|---|---|
| Kitchen/Dining room | Main level | 13'4" x 11'4" feet 13'4" x 11'4" meters | |
| Enclosed porch | Main level | 11'5" x 4'11" feet 11'5" x 4'11" meters | |
| Laundry room | Main level | 7'4" x 9'2" feet 7'4" x 9'2" meters | |
| 4pc Bathroom | Main level | 7'5" x 7'4" feet 7'5" x 7'4" meters | |
| Dining room | Main level | 10'4" x 13' feet 10'4" x 13' meters | |
| Bedroom | Main level | 10'1" x 10'11" feet 10'1" x 10'11" meters | |
| Living room | Main level | 13'8" x 21'1" feet 13'8" x 21'1" meters | |
| Bedroom | Second level | 9'7" x 10'8" feet 9'7" x 10'8" meters | |
| Bedroom | Second level | 9'4" x 6'3" feet 9'4" x 6'3" meters | |
| Bedroom | Second level | 10'9" x 11'7" feet 10'9" x 11'7" meters | |
| Bedroom | Second level | 16'10" x 9'1" feet 16'10" x 9'1" meters |
Building
Interior Features
Appliances
Washer, Refrigerator, Dishwasher, Stove, Dryer, Garage door opener remote(s)
Basement
Unfinished, Partial
Building Features
Features
Treed, Corner Site
Heating & Cooling
Heating Type
Forced air, Natural gas
Cooling Type
Central air conditioning
Mortgage Calculator
- Principal and Interest $ 2,412
- Property Taxes $2,412
- Homeowners' Insurance $2,412
Schedule a tour

Royal Lepage PRG Real Estate Brokerage
9300 Goreway Dr., Suite 201 Brampton, ON, L6P 4N1
Nearby Similar Homes
Get in touch
phone
+(84)4 1800 33555
G1 1UL, New York, USA
about us
Lorem ipsum dolor sit amet, consectetur adipisicing elit, sed do eiusmod tempor incididunt ut labore et dolore magna aliqua. Ut enim ad minim veniam
Company info
Newsletter
Get latest news & update
© 2019 – ReHomes. All rights reserved.
Carefully crafted by OpalThemes


























