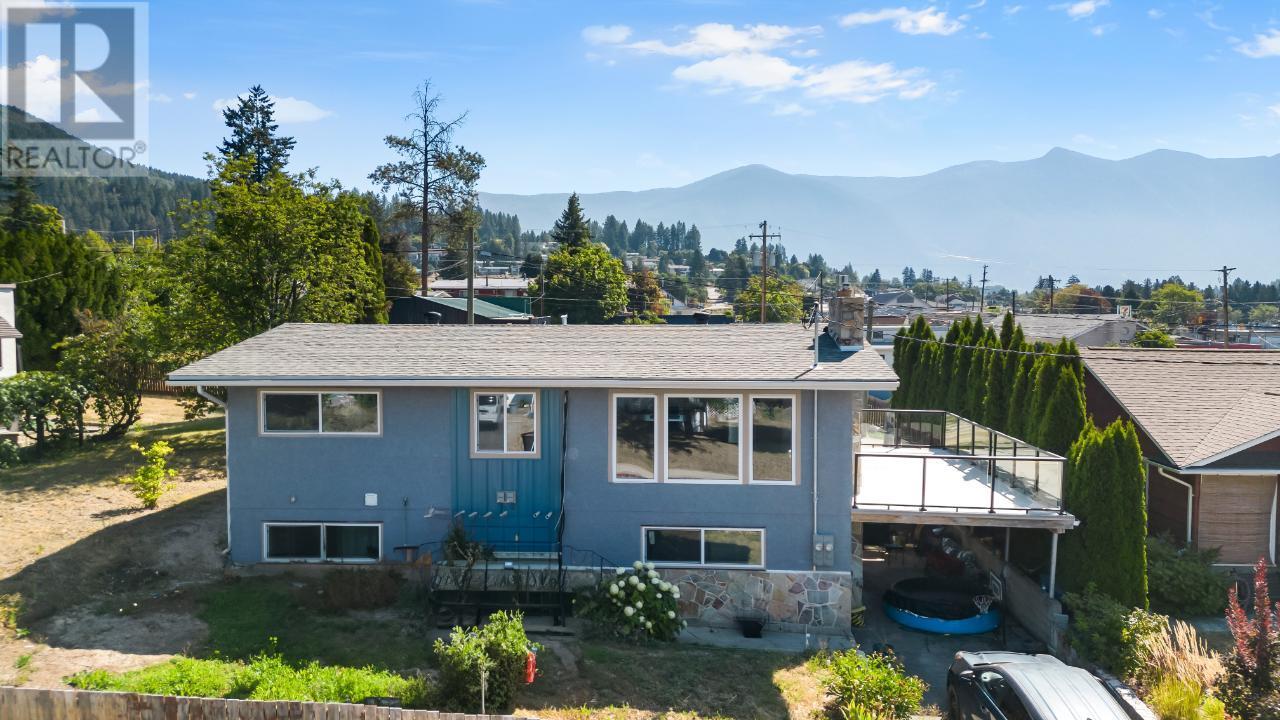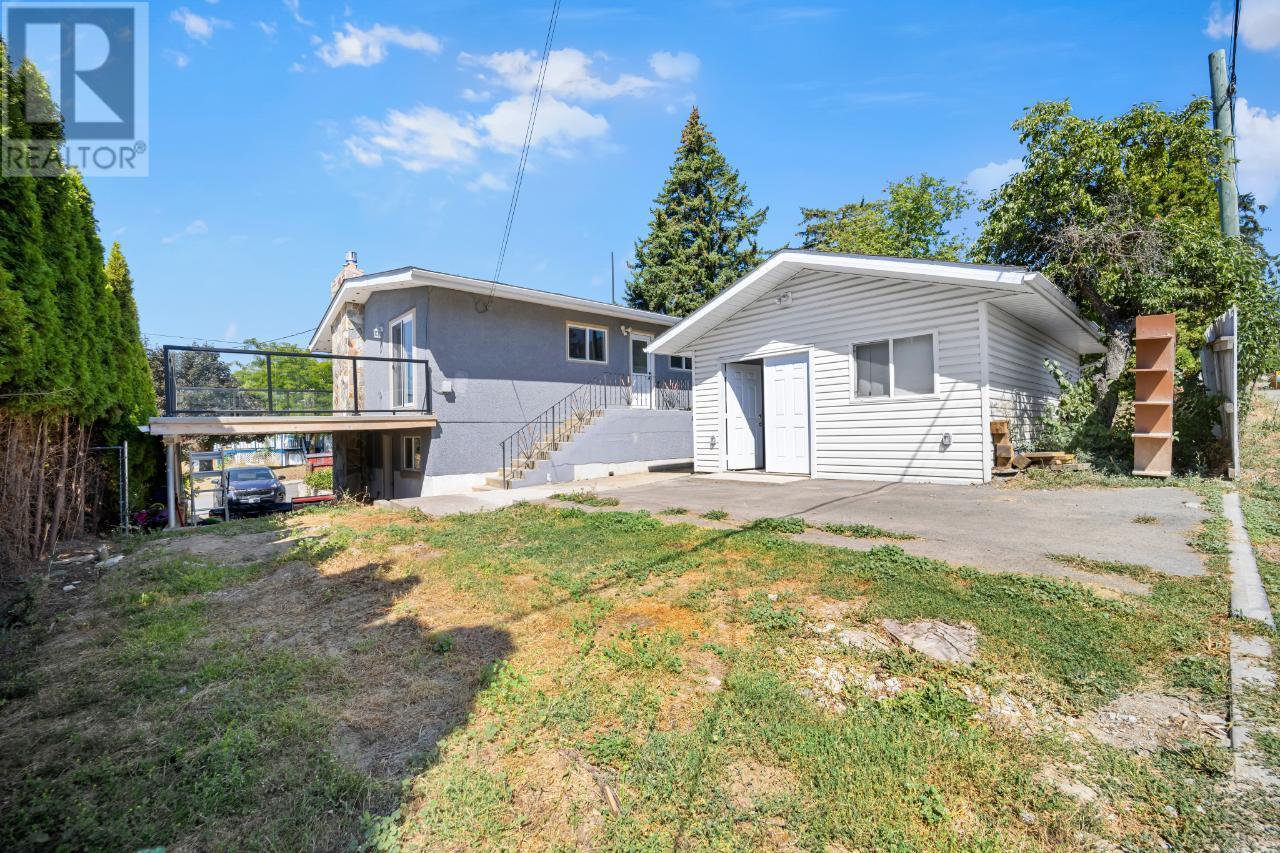132 14TH N Avenue
British Columbia V0B1G0
For saleFree Account Required 🔒
Join millions searching for homes on our platform.
- See more homes & sold history
- Instant access to photos & features
Overview
Bedroom
4
Bath
2
Year Built
1966
0.12
acres
Property Type
Single Family
Title
Freehold
Neighbourhood
Creston
Square Footage
2080 square feet
Annual Property Taxes
$3,253
Time on REALTOR.ca
252 days
Parking Type
See Remarks
Building Type
House
Property Description
This renovated home is move-in ready with a legal basement suite! It is located less than a block off main street with walkability to most amenities, including restaurants, coffee shops, the theatre and grocery store. The main floor boasts open concept living with a gas fireplace in the living room and access to a large deck. You will also find two well appointed bedrooms, a full bathroom with stacking washer and dryer, and a home office with a bright window. The town approved basement suite has separate access with two spacious bedrooms, open concept living, a fireplace in the living room, and laundry in the full bathroom. Additional upgrades include a ductless heat pump on each floor, tankless hot water, updated plumbing and electrical, and additional insulation. There is also a workshop for a hobby enthusiast or additional storage, and a carport for the lower level. Please note that the basement photos were taken prior to tenant possession. Call your REALTOR? today to view this lovely home! (id:56270)
Property Details
Property ID
Price
Property Size
26965137
$ 549,000
0.12 acres
Year Built
Property Type
Property Status
1966
Single Family
Active
Address
Get permission to view the Map
Rooms
| Room Type | Level | Dimensions | |
|---|---|---|---|
| Kitchen | Main level | 9'10'' x 10'0'' feet 9'10'' x 10'0'' meters | |
| Kitchen | Basement | 11'0'' x 11'0'' feet 11'0'' x 11'0'' meters | |
| Living room | Main level | 14'6'' x 17'0'' feet 14'6'' x 17'0'' meters | |
| Living room | Basement | 11'0'' x 16'0'' feet 11'0'' x 16'0'' meters | |
| Laundry room | Main level | 3'0'' x 3'0'' feet 3'0'' x 3'0'' meters | |
| Laundry room | Basement | 3'0'' x 3'0'' feet 3'0'' x 3'0'' meters | |
| Bedroom | Main level | 10'10'' x 11'10'' feet 10'10'' x 11'10'' meters | |
| Bedroom | Basement | 10'0'' x 10'7'' feet 10'0'' x 10'7'' meters | |
| Bedroom | Main level | 9'10'' x 13'6'' feet 9'10'' x 13'6'' meters | |
| Bedroom | Basement | 9'6'' x 13'0'' feet 9'6'' x 13'0'' meters | |
| Den | Main level | 9'10'' x 10'0'' feet 9'10'' x 10'0'' meters | |
| Dining room | Main level | 7'2'' x 9'10'' feet 7'2'' x 9'10'' meters | |
| Dining room | Basement | 8'0'' x 8'0'' feet 8'0'' x 8'0'' meters | |
| 4pc Bathroom | Main level | ||
| 4pc Bathroom | Basement |
Building
Interior Features
Flooring
Vinyl
Building Features
Features
One Balcony
Fire Protection
Gas, Unknown
Heating & Cooling
Heating Type
Heat Pump, Baseboard heaters
Utilities
Water Source
Municipal water
Sewer
Municipal sewage system
Exterior Features
Exterior Finish
Composite Siding
Roof Style
Asphalt shingle, Unknown
Measurements
Square Footage
2080 square feet
Land
Zoning Type
Unknown
View
Mountain view
Mortgage Calculator
- Principal and Interest $ 2,412
- Property Taxes $2,412
- Homeowners' Insurance $2,412
Schedule a tour

Royal Lepage PRG Real Estate Brokerage
9300 Goreway Dr., Suite 201 Brampton, ON, L6P 4N1
Nearby Similar Homes
Get in touch
phone
+(84)4 1800 33555
G1 1UL, New York, USA
about us
Lorem ipsum dolor sit amet, consectetur adipisicing elit, sed do eiusmod tempor incididunt ut labore et dolore magna aliqua. Ut enim ad minim veniam
Company info
Newsletter
Get latest news & update
© 2019 – ReHomes. All rights reserved.
Carefully crafted by OpalThemes


























