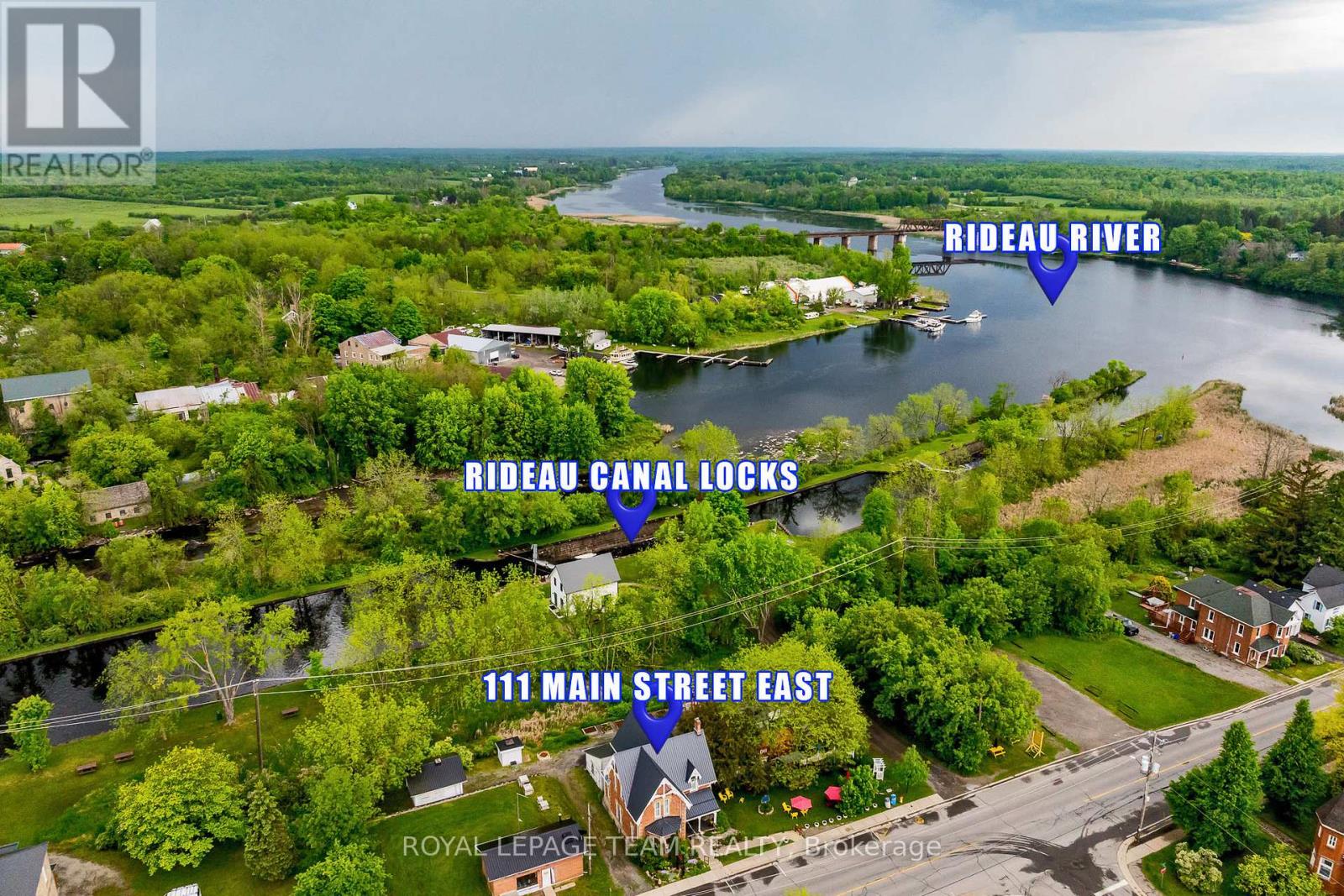Free Account Required 🔒
Join millions searching for homes on our platform.
- See more homes & sold history
- Instant access to photos & features
Overview
Bedroom
1
Bath
2
Property Type
Single Family
Title
Freehold
Neighbourhood
804 - Merrickville
Storeys
1.5
Annual Property Taxes
$6,873
Time on REALTOR.ca
252 days
Building Type
House
Property Description
Welcome to 111 Main St E, a stunning commercial property w/ a view of the Rideau Canal, situated in the village of Merrickville, a year-round tourist destination! On a busy foot traffic street in the commercial core, this property is currently being utilized as a successful European Style Gelato Cafe w/plenty of indoor/outdoor seating! Live upstairs in the beautifully renovated 1 bed/1 bath residence & run your chosen business on the main level; so many business possibilities w/ zoning. Should a buyer wish to run a gelato caf the seller is willing to negotiate for the purchase of commercial equipment & a buyer could become a wholesale client w/ a new business & seamless opening! Upgrades include: Metal roof, eavestrough, electrical 3Phase, plumbing, two bathrms, residence, prep kitchen, AC, HWT, lighting, water treatment, landscaping, garden irrigation system, back deck, pergola, stone patio & more! (id:56270)
Property Details
Property ID
Price
Property Size
26963776
$ 724,900
105.68 FT ; 1
Property Type
Property Status
Single Family
Active
Address
Get permission to view the Map
Rooms
| Room Type | Level | Dimensions | |
|---|---|---|---|
| Other | Main level | ||
| Other | Main level | ||
| Other | Main level | ||
| Bathroom | Main level | ||
| Dining room | Second level | ||
| Kitchen | Second level | ||
| Bedroom | Second level | ||
| Living room | Second level | ||
| Office | Second level | ||
| Bathroom | Second level | ||
| Kitchen | Main level | ||
| Other | Main level |
Building
Interior Features
Appliances
Washer, Refrigerator, Dishwasher, Stove, Dryer, Water Treatment, Water Heater
Basement
Unfinished, N/A
Building Features
Foundation Type
Stone
Heating & Cooling
Heating Type
Forced air, Natural gas
Cooling Type
Central air conditioning
Utilities
Utilities Type
Natural Gas Available
Water Source
Municipal water
Sewer
Sanitary sewer
Exterior Features
Exterior Finish
Wood, Brick
Measurements
Mortgage Calculator
- Principal and Interest $ 2,412
- Property Taxes $2,412
- Homeowners' Insurance $2,412
Schedule a tour

Royal Lepage PRG Real Estate Brokerage
9300 Goreway Dr., Suite 201 Brampton, ON, L6P 4N1
Nearby Similar Homes
Get in touch
phone
+(84)4 1800 33555
G1 1UL, New York, USA
about us
Lorem ipsum dolor sit amet, consectetur adipisicing elit, sed do eiusmod tempor incididunt ut labore et dolore magna aliqua. Ut enim ad minim veniam
Company info
Newsletter
Get latest news & update
© 2019 – ReHomes. All rights reserved.
Carefully crafted by OpalThemes


























