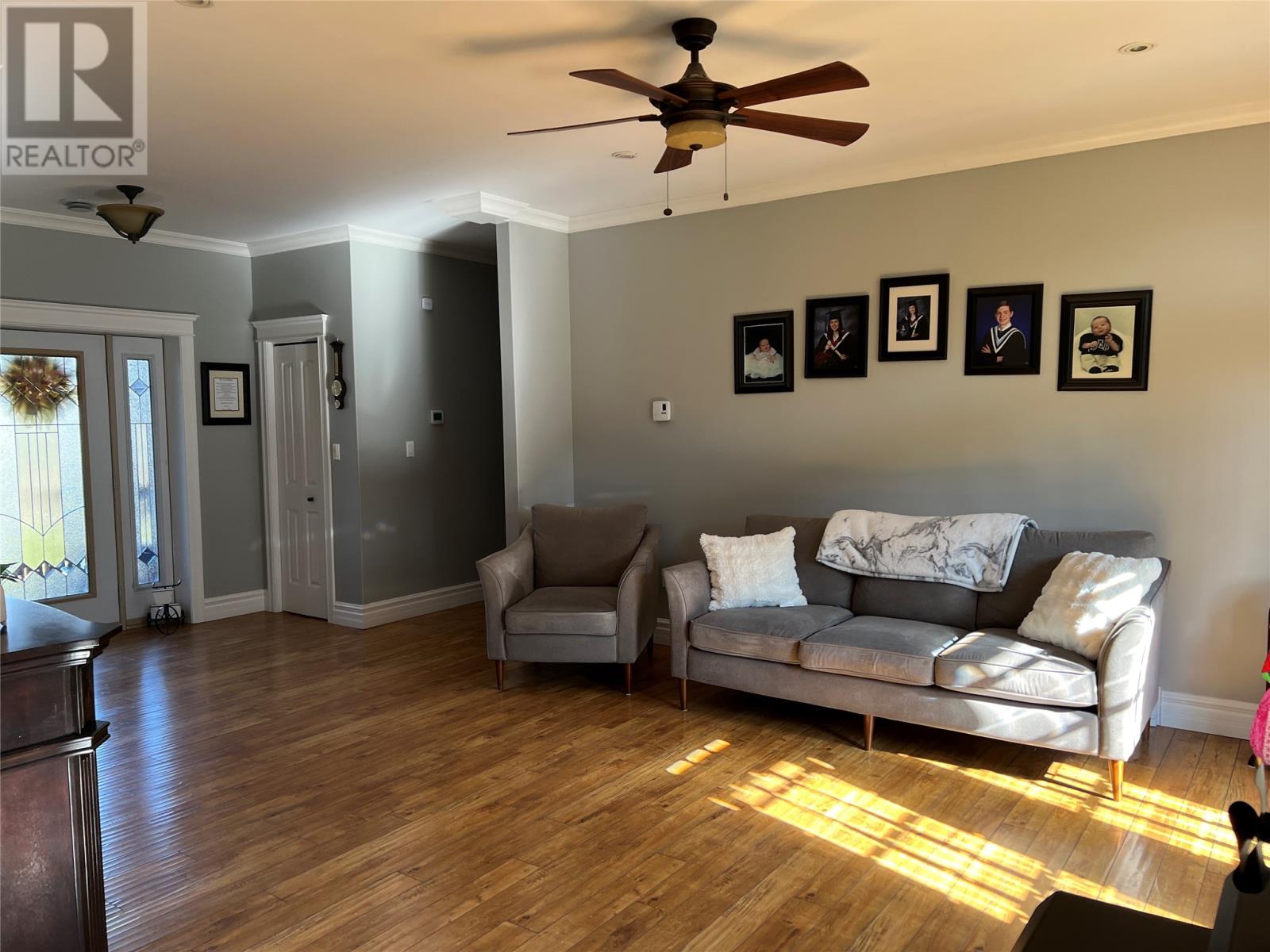12 Riverwood Drive
Newfoundland & Labrador A0J1T0
For saleFree Account Required 🔒
Join millions searching for homes on our platform.
- See more homes & sold history
- Instant access to photos & features
Overview
Bedroom
3
Bath
4
Year Built
2014
Property Type
Single Family
Title
Freehold
Square Footage
4400 square feet
Storeys
1
Annual Property Taxes
$3,322
Time on REALTOR.ca
252 days
Parking Type
Attached Garage, Garage
Building Type
House
Property Description
Welcome to 12 Riverwood Drive. This beautiful home was built in 2014 and has so much to offer with potential for so much more. The main floor boasts a spacious living room with a wood pellet stove, a dining room, an elegant kitchen with stainless steel appliances. There are three large bedrooms. The master bedroom has a walk in closet and an ensuite with a shower and vanity with his and her sinks. There is also a full bathroom, half bathroom and a laundry room all on the main floor. The basement is partially developed with a half bath and the potential for so much more including potential for a spare bedroom, office, playroom, home gym, the opportunities are endless. Some features of the home are insulated concrete form foundation, a fully functioning well system with a second well for back-up, 400 amp electrical, engineered hardwood through some of the main level. There is an attached 22 x 24 heated garage with an additional space in the loft above. The garage is accessible from the main level and the basement. Outside is a large lot that is partially landscaped with lots of space for parking. Sale to include fridge, stove, dishwasher, microwave, washer and dryer. (id:56270)
Property Details
Property ID
Price
Property Size
26963622
$ 359,000
107 x 254 approx.
Year Built
Property Type
Property Status
2014
Single Family
Active
Address
Get permission to view the Map
Rooms
| Room Type | Level | Dimensions | |
|---|---|---|---|
| Bath (# pieces 1-6) | Main level | 5.9 x 8.9 feet 1.8x2.71 meters | |
| Bedroom | Main level | 12.3 X 14 feet 12.3 X 14 meters | |
| Bedroom | Main level | 11.2 X 15 feet 11.2 X 15 meters | |
| Ensuite | Main level | 5.7 x 11.6 feet 1.74x3.54 meters | |
| Primary Bedroom | Main level | 15.4 x 14.2 feet 4.69x4.33 meters | |
| Kitchen | Main level | 11.4 X 13.8 feet 11.4 X 13.8 meters | |
| Dining room | Main level | 11.8 X 13.6 feet 11.8 X 13.6 meters | |
| Living room | Main level | 15.4 X 14.2 feet 15.4 X 14.2 meters |
Building
Interior Features
Appliances
Refrigerator, Dishwasher, Stove, Microwave
Flooring
Other, Ceramic Tile
Building Features
Architecture Style
Bungalow
Heating & Cooling
Heating Type
Electric, Wood
Utilities
Water Source
Drilled Well
Sewer
Septic tank
Exterior Features
Exterior Finish
Wood
Measurements
Square Footage
4400 square feet
Mortgage Calculator
- Principal and Interest $ 2,412
- Property Taxes $2,412
- Homeowners' Insurance $2,412
Schedule a tour

Royal Lepage PRG Real Estate Brokerage
9300 Goreway Dr., Suite 201 Brampton, ON, L6P 4N1
Nearby Similar Homes
Get in touch
phone
+(84)4 1800 33555
G1 1UL, New York, USA
about us
Lorem ipsum dolor sit amet, consectetur adipisicing elit, sed do eiusmod tempor incididunt ut labore et dolore magna aliqua. Ut enim ad minim veniam
Company info
Newsletter
Get latest news & update
© 2019 – ReHomes. All rights reserved.
Carefully crafted by OpalThemes


























