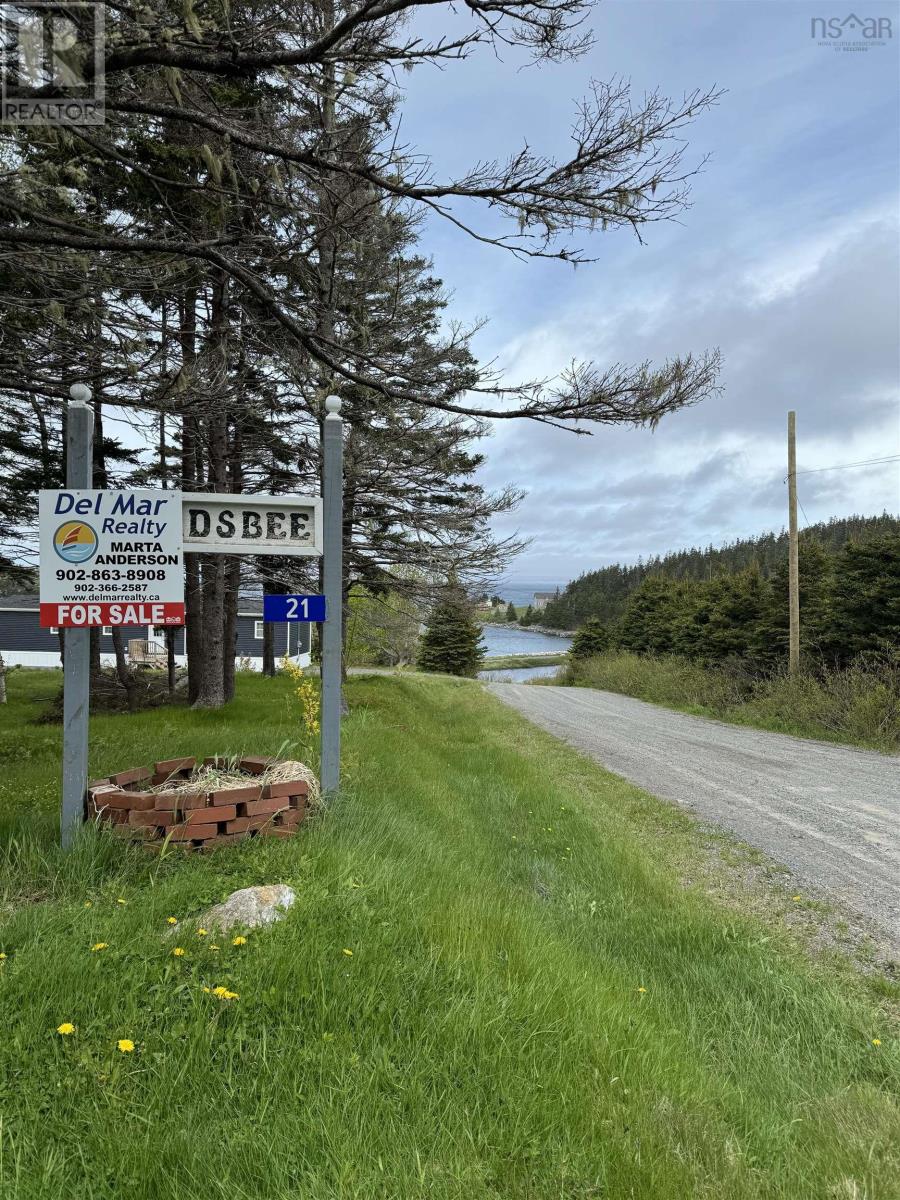21 Beach Lane
Nova Scotia B0H1N0
For saleFree Account Required 🔒
Join millions searching for homes on our platform.
- See more homes & sold history
- Instant access to photos & features
Overview
Bedroom
2
Bath
1
Year Built
1981
1.4
acres
Property Type
Single Family
Title
Freehold
Neighbourhood
Philips Harbour
Square Footage
1292 square feet
Storeys
1
Time on REALTOR.ca
253 days
Parking Type
Detached Garage, Gravel
Building Type
House
Property Description
This property can be your vacation home or year round residence. The one level 2-bedroom, large kitchen open concept with the family room, living room, a large bathroom and a laundry room is ready for a new owner. The residence is well insulated, the bathroom also has a whirlpool tub to enjoy, vinyl windows, oak cabinets and many more features. The home itself sits up on the hill with a great view of the picturesque Phillips Harbour. The harbour is located only 3 minutes walk and down the hill with a great beach to enjoy or launch your kayak or to anchor your sail boat on the harbour. Also the home surrounds itself with a variety of trees like rose bushes, rhododendrons, snow balls, yellow trees honeysuckles and much more?. - Fibre optic available. (id:56270)
Property Details
Property ID
Price
Property Size
26963197
$ 187,500
1.4 acres
Year Built
Property Type
Property Status
1981
Single Family
Active
Address
Get permission to view the Map
Rooms
| Room Type | Level | Dimensions | |
|---|---|---|---|
| Kitchen | Main level | 23.01x10.10 feet 7.01x3.08 meters | |
| Family room | Main level | 11.01x9.03 feet 3.36x2.75 meters | |
| Living room | Main level | 14.04x11.01 feet 4.28x3.36 meters | |
| Laundry room | Main level | 8.03x7.08 feet 2.45x2.16 meters | |
| Bath (# pieces 1-6) | Main level | 15.05x6.07 4pcs feet 15.05x6.07 4pcs meters | |
| Other | Main level | 7.01x5.11 walking closet feet 7.01x5.11 walking closet meters | |
| Bedroom | Main level | 9.06x11.01 feet 2.76x3.36 meters | |
| Primary Bedroom | Main level | 11.07x14.07 feet 3.37x4.29 meters |
Building
Interior Features
Appliances
Washer, Dryer - Electric, Refrigerator, Stove
Basement
None
Flooring
Laminate, Vinyl, Vinyl Plank
Building Features
Features
Treed
Foundation Type
Concrete Slab
Architecture Style
Bungalow
Heating & Cooling
Cooling Type
Heat Pump
Utilities
Water Source
Dug Well, Well
Sewer
Septic System
Exterior Features
Exterior Finish
Vinyl
Measurements
Square Footage
1292 square feet
Land
View
Ocean view, Harbour
Mortgage Calculator
- Principal and Interest $ 2,412
- Property Taxes $2,412
- Homeowners' Insurance $2,412
Schedule a tour

Royal Lepage PRG Real Estate Brokerage
9300 Goreway Dr., Suite 201 Brampton, ON, L6P 4N1
Nearby Similar Homes
Get in touch
phone
+(84)4 1800 33555
G1 1UL, New York, USA
about us
Lorem ipsum dolor sit amet, consectetur adipisicing elit, sed do eiusmod tempor incididunt ut labore et dolore magna aliqua. Ut enim ad minim veniam
Company info
Newsletter
Get latest news & update
© 2019 – ReHomes. All rights reserved.
Carefully crafted by OpalThemes


























