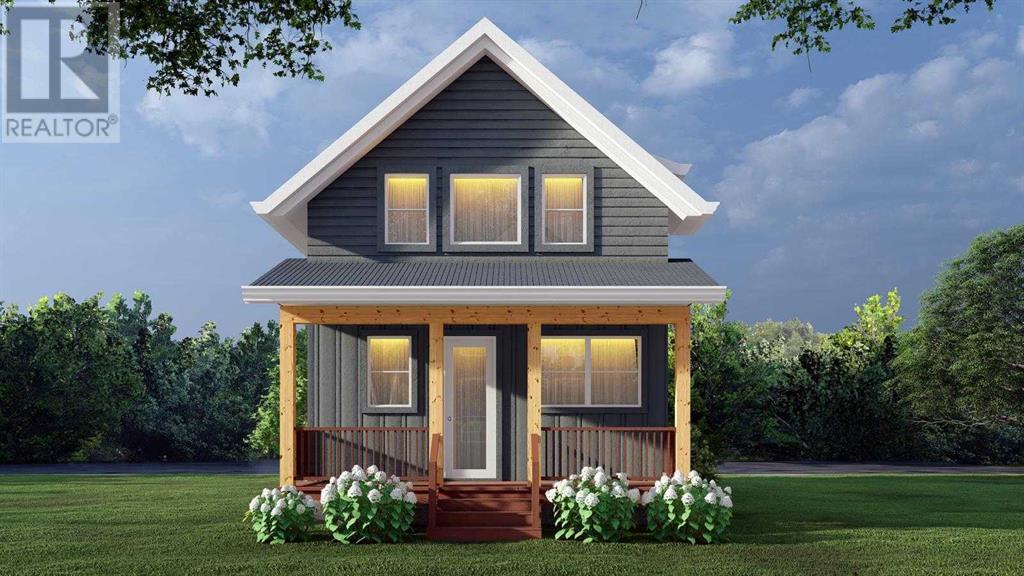48 Cottageclub Lane
Cottage Club at Ghost Lake Alberta T4C1B1
For saleFree Account Required 🔒
Join millions searching for homes on our platform.
- See more homes & sold history
- Instant access to photos & features
Overview
Bedroom
3
Bath
3
0.08
acres
Property Type
Single Family
Title
Condo/Strata
Neighbourhood
Cottage Club at Ghost Lake
Square Footage
946 square feet
Storeys
2
Annual Property Taxes
$610
Time on REALTOR.ca
253 days
Parking Type
Other
Building Type
House
Community Feature
Lake Privileges
Property Description
Welcome to paradise! Nestled in the beautiful Alberta Foothills, a NEWLY BUILT home awaits you by Elite Edge Homes, a modern luxurious cottage boasting an inviting aura & unparalleled living experience with breathtaking views of the Rocky Mountains. This is your chance to own a property with elite workmanship at Cottage Club Ghost Lake; a gated community surrounded by the Rocky Mountains, beach access, waterfront, environmental reserve, recreation access with indoor pool, Fitness centre, boat launch, and the list goes on. This is a magical atmosphere that lets you embark on the journey of loving to own a vacation home. This brand new 3-bedroom, 3-bathroom home is a masterpiece of quality and attention to detail and features over 1410 square feet of developed living space. From the moment you step inside, you'll be captivated by the meticulous craftsmanship, thoughtful design and the quality that defines this elite home. The main level features a vaulted ceiling, an open-concept living area with a luxurious built-in gas fireplace, the room flows seamlessly into a state-of-the-art kitchen, complete with stainless steel appliances, sleek quartz countertops, and a generous island that's perfect for both meal prep and casual dining. This level also includes a stylish 4-piece bath and a bonus bedroom/flex room. The upper level includes a private primary bedroom which serves as a peaceful retreat with its spacious layout, luxurious 5-pc ensuite bathroom, and ample walk-in closet. The lower level is fully finished and is the perfect space to hang out. It features a large family room, an additional bedroom which provides plenty of space for family, guests, or a home office. and a 4-piece bathroom, laundry and plenty of storage. The exterior is just as impressive as the interior, featuring a private covered front and back porch – the perfect setting for a morning coffee or an evening of BBQing. All within the confines of a friendly community that values privacy and peace. Whe ther you're a family looking to lay down roots or simply seeking a cozy escape to call your own. Enjoy your time at the lake house every season of the year. Life just got easier, as you can enjoy the beautiful mountain scenery, beach atmosphere, summer time feel without the distance, only 45 minutes from downtown Calgary. (id:56270)
Property Details
Property ID
Price
Property Size
26963105
$ 689,900
0.08 acres
Property Type
Property Status
Single Family
Active
Address
Get permission to view the Map
Rooms
| Room Type | Level | Dimensions | |
|---|---|---|---|
| Great room | Main level | 15.67 Ft x 14.00 Ft feet 15.67 Ft x 14.00 Ft meters | |
| Kitchen | Main level | 13.50 Ft x 17.58 Ft feet 13.50 Ft x 17.58 Ft meters | |
| Bedroom | Main level | 9.17 Ft x 8.25 Ft feet 9.17 Ft x 8.25 Ft meters | |
| 4pc Bathroom | Main level | 9.50 Ft x 5.50 Ft feet 9.50 Ft x 5.50 Ft meters | |
| Primary Bedroom | Upper Level | 13.17 Ft x 14.75 Ft feet 13.17 Ft x 14.75 Ft meters | |
| 5pc Bathroom | Upper Level | 9.50 Ft x 9.00 Ft feet 9.50 Ft x 9.00 Ft meters | |
| Other | Upper Level | 9.50 Ft x 7.67 Ft feet 9.50 Ft x 7.67 Ft meters | |
| Family room | Lower level | 15.00 Ft x 12.58 Ft feet 15.00 Ft x 12.58 Ft meters | |
| Laundry room | Lower level | 6.67 Ft x 2.50 Ft feet 6.67 Ft x 2.50 Ft meters | |
| 4pc Bathroom | Lower level | 9.17 Ft x 5.00 Ft feet 9.17 Ft x 5.00 Ft meters | |
| Bedroom | Lower level | 10.50 Ft x 10.25 Ft feet 10.50 Ft x 10.25 Ft meters |
Building
Interior Features
Appliances
Washer, Refrigerator, Gas stove(s), Dishwasher, Dryer
Basement
Finished, Full
Flooring
Tile, Carpeted, Vinyl
Building Features
Features
PVC window, Parking
Foundation Type
Poured Concrete
Heating & Cooling
Heating Type
Forced air, Natural gas
Cooling Type
None
Utilities
Water Source
Private Utility, See Remarks
Sewer
Holding Tank
Exterior Features
Exterior Finish
Stone
Neighbourhood Features
Community Features
Lake Privileges, Pets Allowed
Maintenance or Condo Information
Maintenance Fees
227 Monthly
Building Features
Property Management, Waste Removal, Caretaker, Condominium Amenities, Reserve Fund Contributions
Measurements
Square Footage
946 square feet
Building Features
Laundry Facility, Exercise Centre, Recreation Centre, Swimming, Clubhouse
Mortgage Calculator
- Principal and Interest $ 2,412
- Property Taxes $2,412
- Homeowners' Insurance $2,412
Schedule a tour

Royal Lepage PRG Real Estate Brokerage
9300 Goreway Dr., Suite 201 Brampton, ON, L6P 4N1
Nearby Similar Homes
Get in touch
phone
+(84)4 1800 33555
G1 1UL, New York, USA
about us
Lorem ipsum dolor sit amet, consectetur adipisicing elit, sed do eiusmod tempor incididunt ut labore et dolore magna aliqua. Ut enim ad minim veniam
Company info
Newsletter
Get latest news & update
© 2019 – ReHomes. All rights reserved.
Carefully crafted by OpalThemes


























