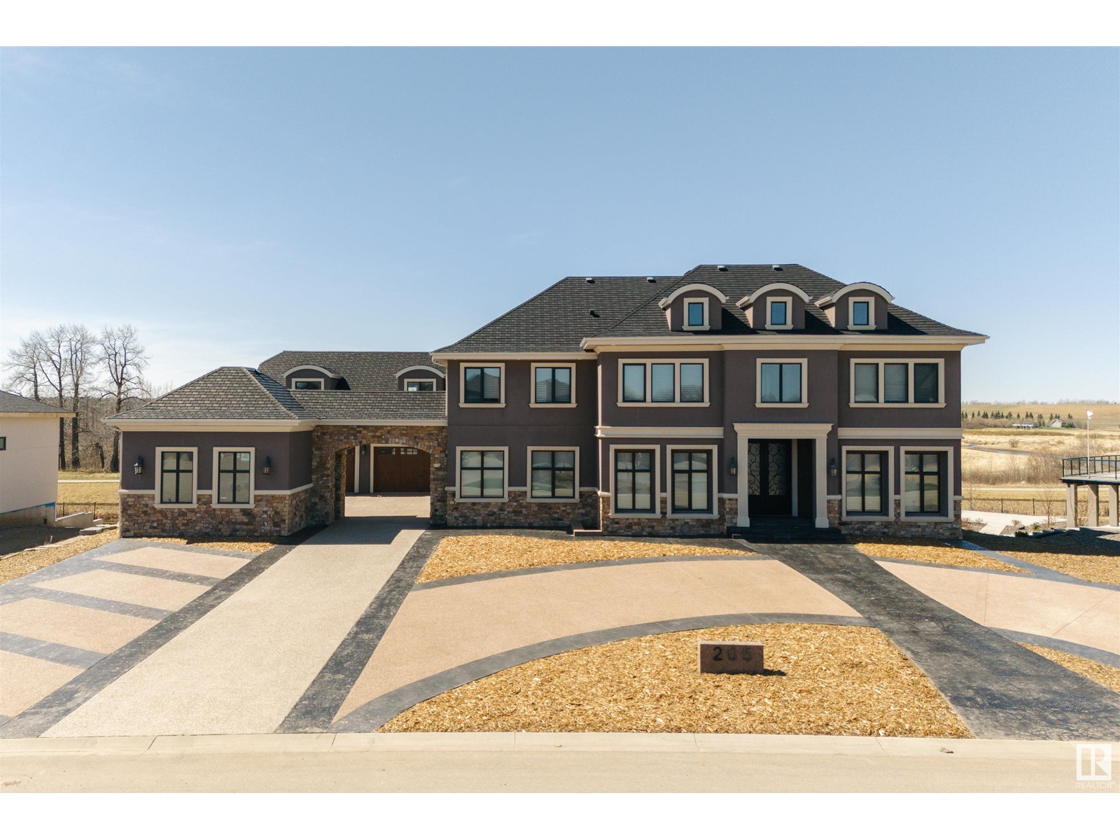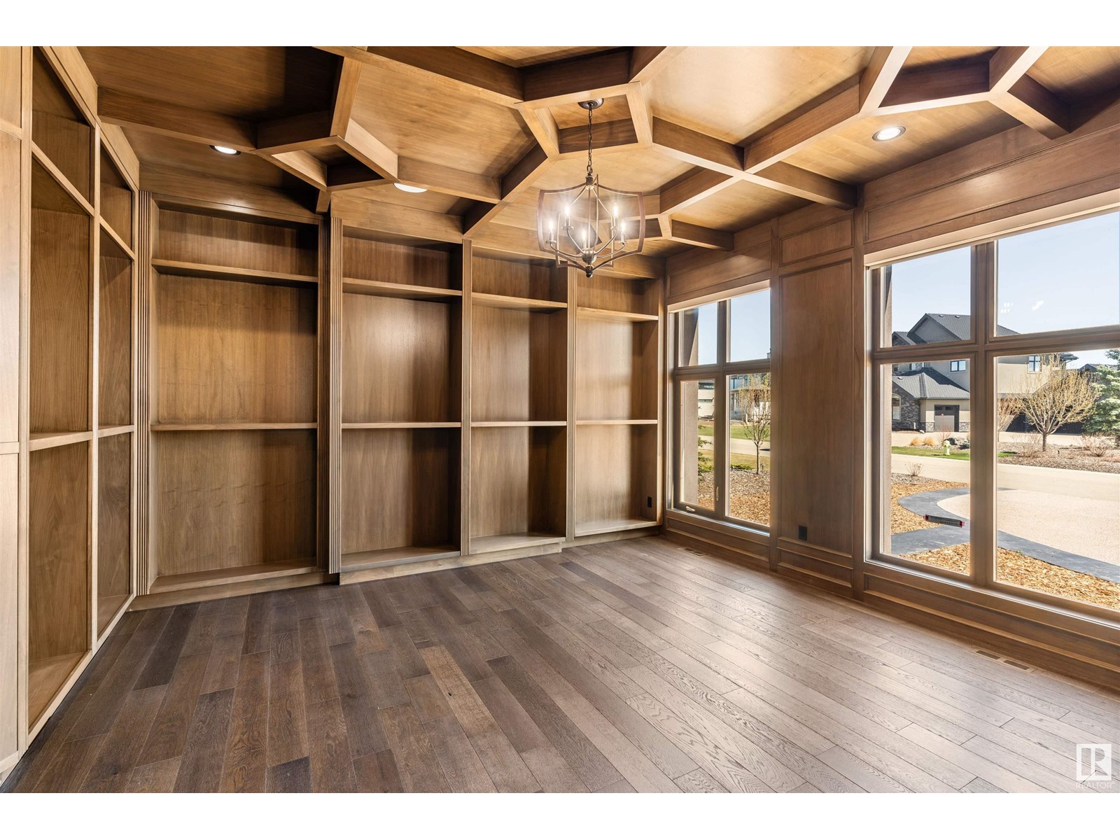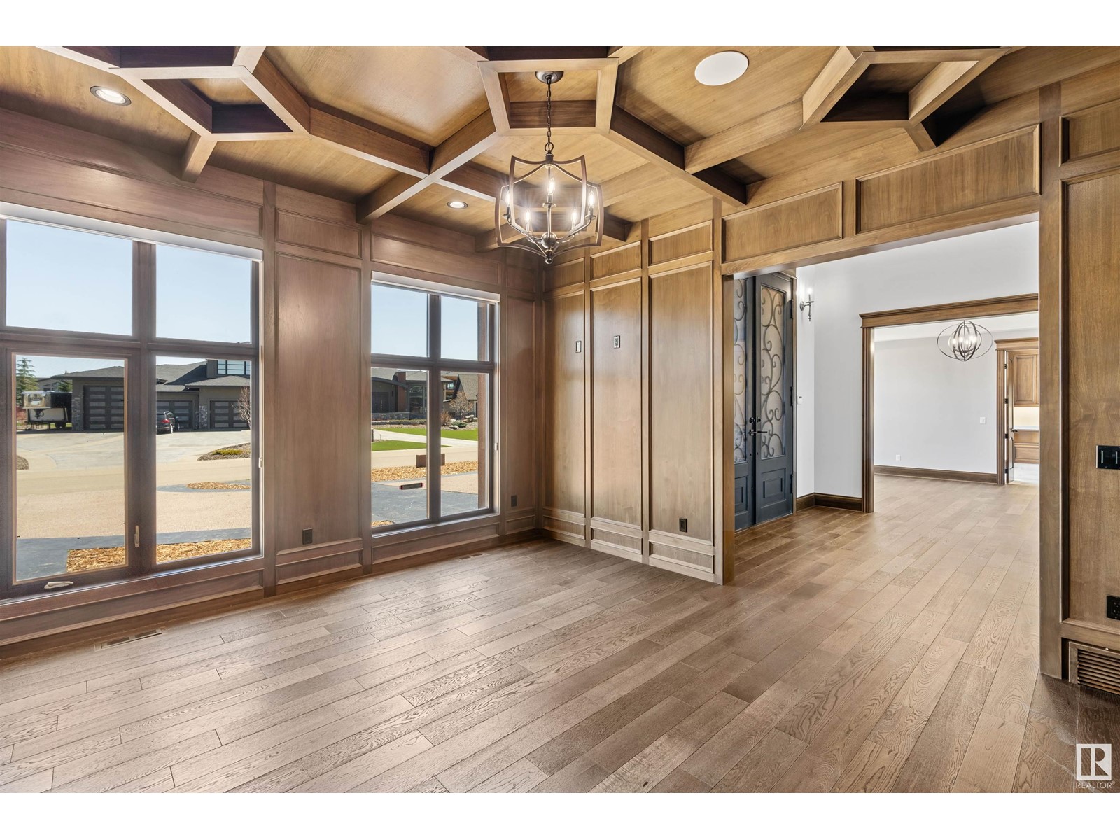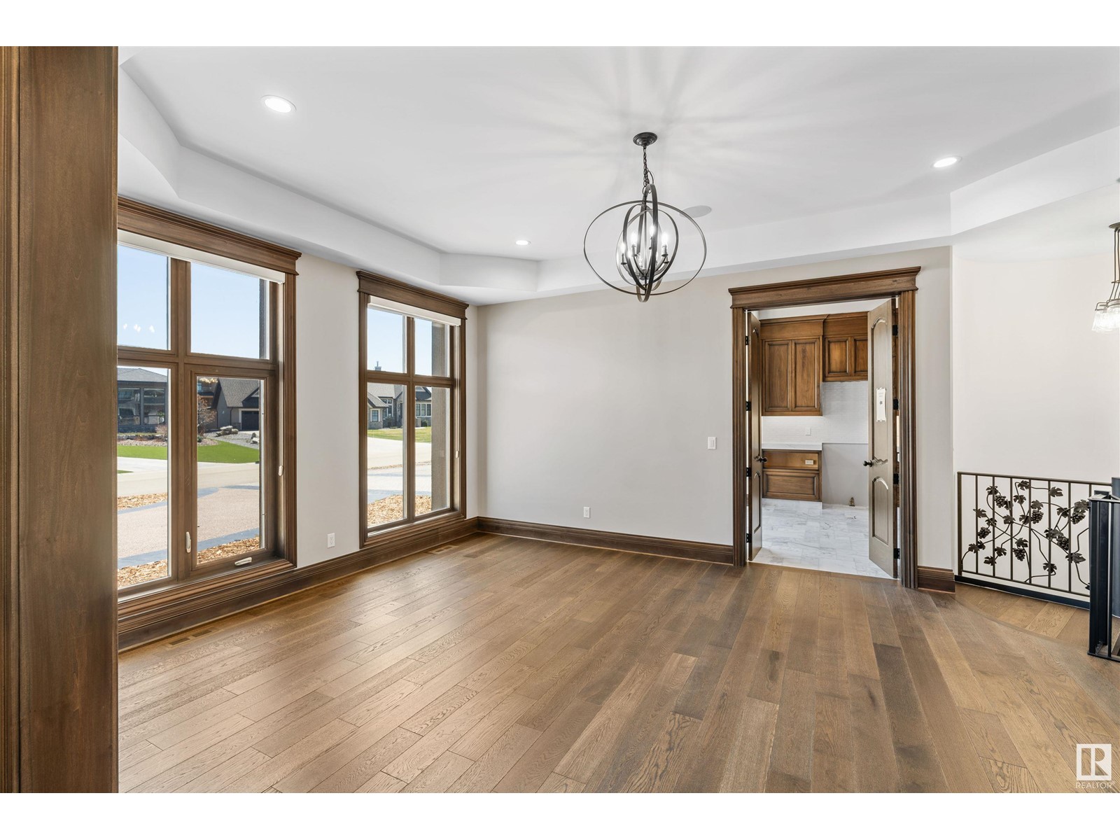#205 25122 STURGEON RD
Alberta T8T1S6
For saleFree Account Required 🔒
Join millions searching for homes on our platform.
- See more homes & sold history
- Instant access to photos & features
Overview
Bedroom
6
Bath
7
Year Built
2015
0.53
acres
Property Type
Single Family
Neighbourhood
River's Gate
Square Footage
834.28 square meters
Storeys
2
Time on REALTOR.ca
253 days
Parking Type
Detached Garage
Building Type
House
Property Description
Nothing compares to perfection. Introducing this stunning residence in the exclusive community of River’s Gate. Priced well below replacement value , this opportunity involves your final touch. With every thought out detail , this is a luxurious home like no other. Opulent chefs kitchen, library/office, 2nd butlers kitchen, private dining with spiral staircase to a private wine cellar, soaring staircase, majestic windows with unobstructed views, elevator ready with a quote from RAM Elevators, primary suite oasis w/ dressing room and private spa, walk-out basement w/ rec room and movie room w/ licensed New York Yankees carpet, an unfinished nanny suite w/ separate entrance, 5 car garage one of which is private for your supercar, in-floor radiant heat, solid wood work and custom carpentry throughout, custom lighting, smart home ready, window coverings, and a substantial list of upgrades that run on. Put your final stamp on this rare one of a kind offering. Nothing compares (id:56270)
Property Details
Property ID
Price
Property Size
26962771
$ 3,398,000
0.53 acres
Year Built
Property Type
Property Status
2015
Single Family
Active
Address
Get permission to view the Map
Rooms
| Room Type | Level | Dimensions | |
|---|---|---|---|
| Living room | Main level | ||
| Dining room | Main level | ||
| Kitchen | Main level | ||
| Family room | Upper Level | ||
| Primary Bedroom | Upper Level | ||
| Bedroom 2 | Main level | ||
| Bedroom 3 | Upper Level | ||
| Bedroom 4 | Upper Level | ||
| Bonus Room | Upper Level | ||
| Great room | Main level | ||
| Second Kitchen | Main level | ||
| Mud room | Main level | ||
| Office | Main level | ||
| Bedroom 5 | Lower level | ||
| Bedroom 6 | Lower level |
Building
Interior Features
Basement
Finished, Full
Building Features
Fire Protection
Gas, Insert
Heating & Cooling
Heating Type
Forced air
Mortgage Calculator
- Principal and Interest $ 2,412
- Property Taxes $2,412
- Homeowners' Insurance $2,412
Schedule a tour

Royal Lepage PRG Real Estate Brokerage
9300 Goreway Dr., Suite 201 Brampton, ON, L6P 4N1
Nearby Similar Homes
Get in touch
phone
+(84)4 1800 33555
G1 1UL, New York, USA
about us
Lorem ipsum dolor sit amet, consectetur adipisicing elit, sed do eiusmod tempor incididunt ut labore et dolore magna aliqua. Ut enim ad minim veniam
Company info
Newsletter
Get latest news & update
© 2019 – ReHomes. All rights reserved.
Carefully crafted by OpalThemes


























