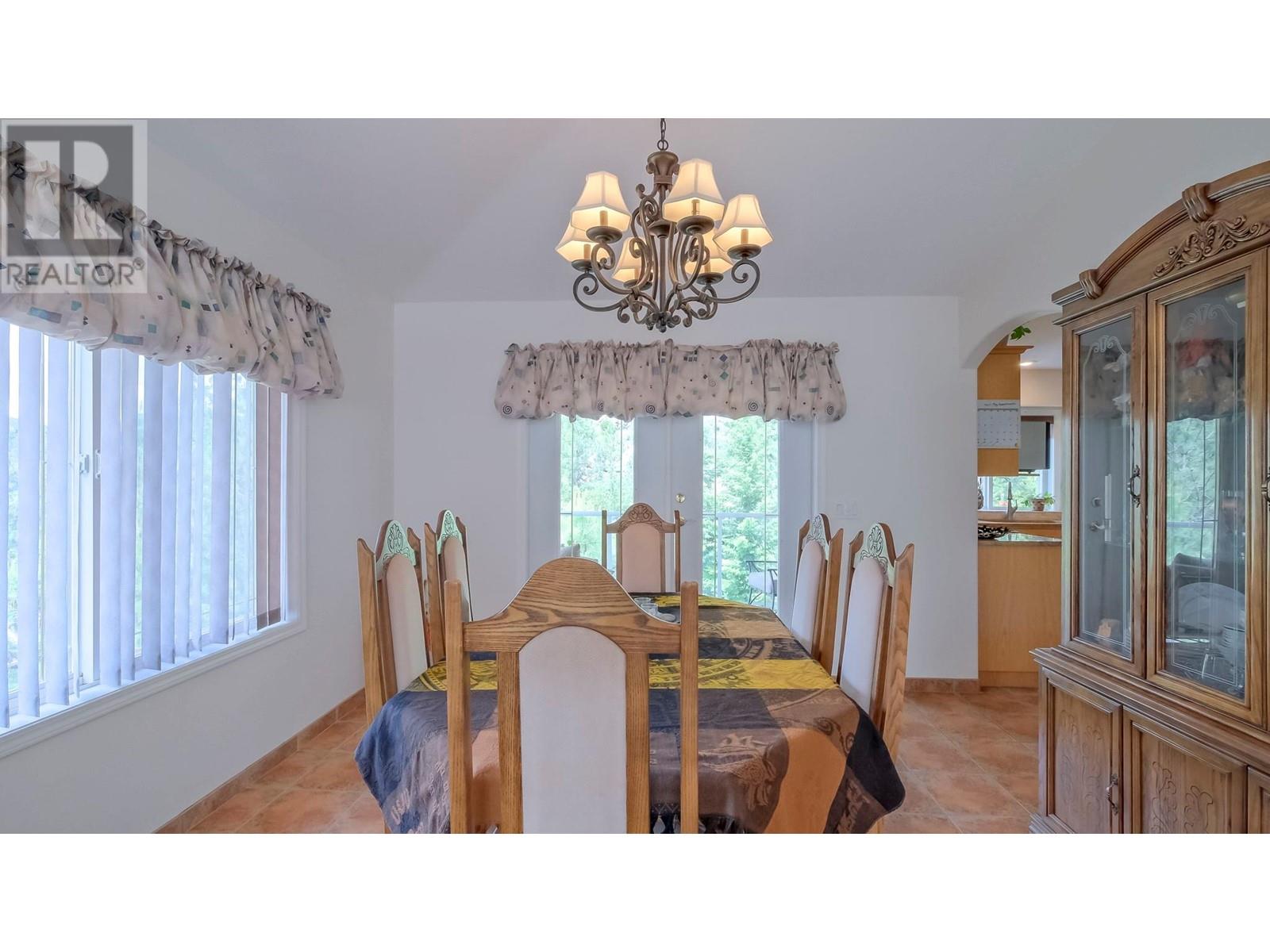161 Christie Mountain Lane
British Columbia V0H1R0
For saleFree Account Required 🔒
Join millions searching for homes on our platform.
- See more homes & sold history
- Instant access to photos & features
Overview
Bedroom
3
Bath
4
Year Built
1996
0.62
acres
Property Type
Single Family
Title
Freehold
Neighbourhood
Eastside/Lkshr Hi/Skaha Est
Square Footage
3165 square feet
Storeys
2
Annual Property Taxes
$3,911
Time on REALTOR.ca
253 days
Parking Type
Attached Garage, RV
Building Type
House
Property Description
You will appreciate the welcoming feel of this home from the moment you drive up. The curb appeal of the xeriscape landscaping bordering the driveway draws you in to take a closer look. The large open foyer is met with a spiral staircase to the upper level. Enter the formal living/dining room through double glass doors to the left. Cooking is a welcome chore in the well-designed kitchen with center island and large pantry. The small nook area is ideal for an informal meal. And with the family room open to the kitchen monitoring your kid’s activity is a breeze. With 3 bedrooms and 2 full bathrooms on the upper level your younger kids can be on the same floor with you. The Primary bedroom boasts a private balcony, a large walk-in closet and a 5-piece ensuite. A walk-out basement is a perfect space for family entertainment. Or you could put in an in-law suite for your older children that want to have more independence. All of this plus the most fabulous outside spaces you can imagine; A built-in barbecue area, a patio area with a pond, a lower patio space with hot tub and an oasis with creek, ponds and green space on the .62 acre parcel. This property is on a wildlife corridor so you will be able to watch the Big Horn Sheep, Deer and other wildlife firsthand. Most of the furniture could be included if desired. Please inquire as to what is available. Check out the brochure for more info. Measurements taken from iGuide. (id:56270)
Property Details
Property ID
Price
Property Size
26962471
$ 1,050,000
0.62 acres
Year Built
Property Type
Property Status
1996
Single Family
Active
Address
Get permission to view the Map
Rooms
| Room Type | Level | Dimensions | |
|---|---|---|---|
| Utility room | Basement | 10'2'' x 9'1'' feet 10'2'' x 9'1'' meters | |
| Foyer | Main level | 7'5'' x 6'3'' feet 7'5'' x 6'3'' meters | |
| 2pc Bathroom | Basement | 6'0'' x 5'7'' feet 6'0'' x 5'7'' meters | |
| Storage | Basement | 8'9'' x 8'2'' feet 8'9'' x 8'2'' meters | |
| Other | Basement | 26'6'' x 18'2'' feet 26'6'' x 18'2'' meters | |
| Recreation room | Basement | 26'5'' x 12'6'' feet 26'5'' x 12'6'' meters | |
| Bedroom | Second level | 12'6'' x 12'2'' feet 12'6'' x 12'2'' meters | |
| Bedroom | Second level | 12'11'' x 8'5'' feet 12'11'' x 8'5'' meters | |
| 4pc Bathroom | Second level | 9'8'' x 4'11'' feet 9'8'' x 4'11'' meters | |
| 5pc Ensuite bath | Second level | 8'10'' x 1'11'' feet 8'10'' x 1'11'' meters | |
| Primary Bedroom | Second level | 16'1'' x 12'9'' feet 16'1'' x 12'9'' meters | |
| 2pc Bathroom | Main level | 6'9'' x 2'7'' feet 6'9'' x 2'7'' meters | |
| Laundry room | Main level | 8'2'' x 7'0'' feet 8'2'' x 7'0'' meters | |
| Family room | Main level | 16'1'' x 15'9'' feet 16'1'' x 15'9'' meters | |
| Dining nook | Main level | 7'10'' x 7'5'' feet 7'10'' x 7'5'' meters | |
| Dining room | Main level | 13'2'' x 11'10'' feet 13'2'' x 11'10'' meters | |
| Kitchen | Main level | 12'8'' x 10'10'' feet 12'8'' x 10'10'' meters | |
| Living room | Main level | 15'2'' x 13'2'' feet 15'2'' x 13'2'' meters |
Building
Interior Features
Appliances
Refrigerator, Range - Electric, Dishwasher, Washer & Dryer
Flooring
Hardwood, Carpeted, Ceramic Tile
Building Features
Features
Central island, Two Balconies
Architecture Style
Split level entry
Fire Protection
Gas, Unknown
Heating & Cooling
Heating Type
Forced air, See remarks
Cooling Type
Central air conditioning
Utilities
Water Source
Lake/River Water Intake
Sewer
Septic tank
Exterior Features
Exterior Finish
Stucco
Roof Style
Asphalt shingle, Unknown
Measurements
Square Footage
3165 square feet
Land
Zoning Type
Residential
Mortgage Calculator
- Principal and Interest $ 2,412
- Property Taxes $2,412
- Homeowners' Insurance $2,412
Schedule a tour

Royal Lepage PRG Real Estate Brokerage
9300 Goreway Dr., Suite 201 Brampton, ON, L6P 4N1
Nearby Similar Homes
Get in touch
phone
+(84)4 1800 33555
G1 1UL, New York, USA
about us
Lorem ipsum dolor sit amet, consectetur adipisicing elit, sed do eiusmod tempor incididunt ut labore et dolore magna aliqua. Ut enim ad minim veniam
Company info
Newsletter
Get latest news & update
© 2019 – ReHomes. All rights reserved.
Carefully crafted by OpalThemes


























