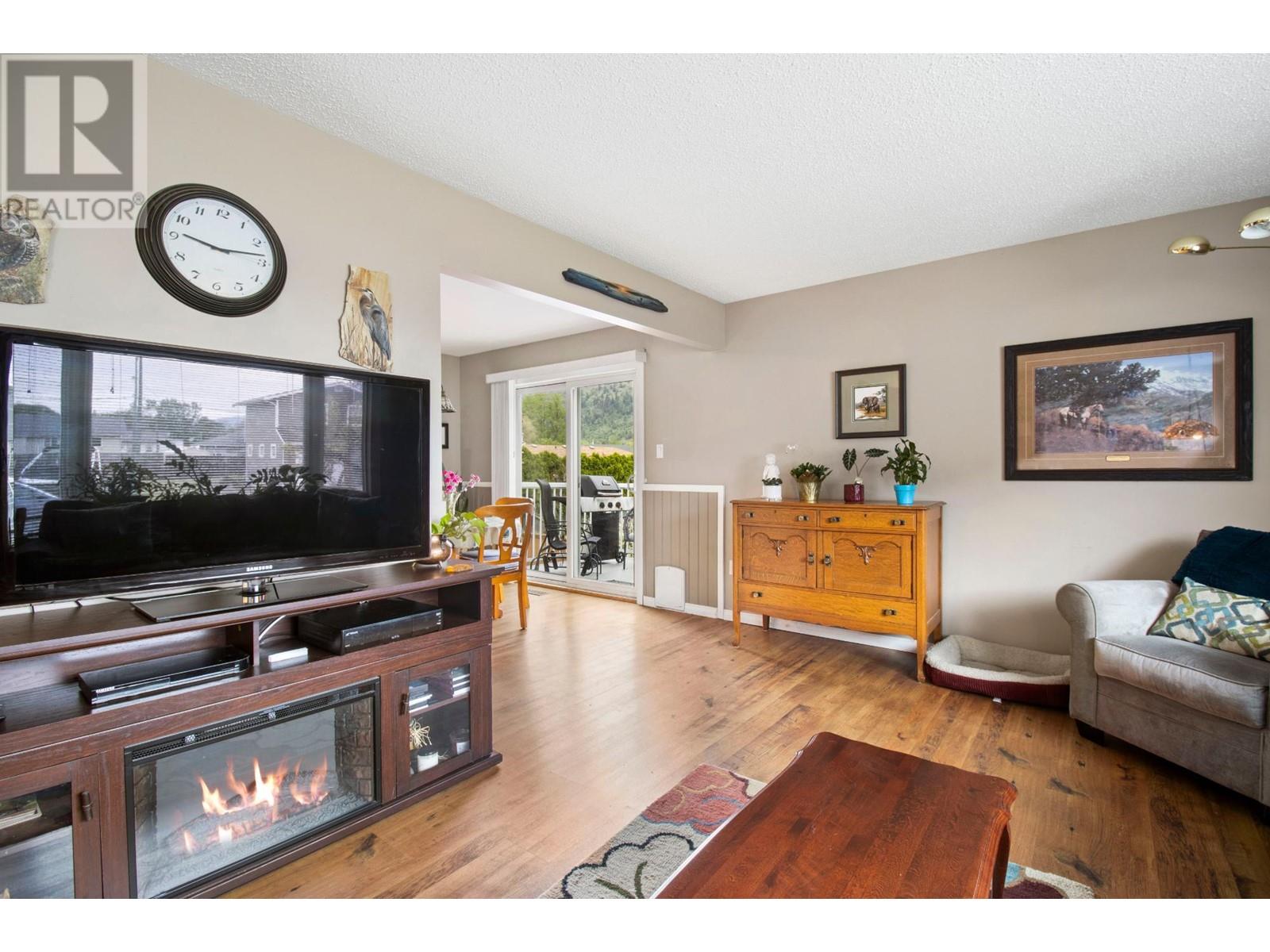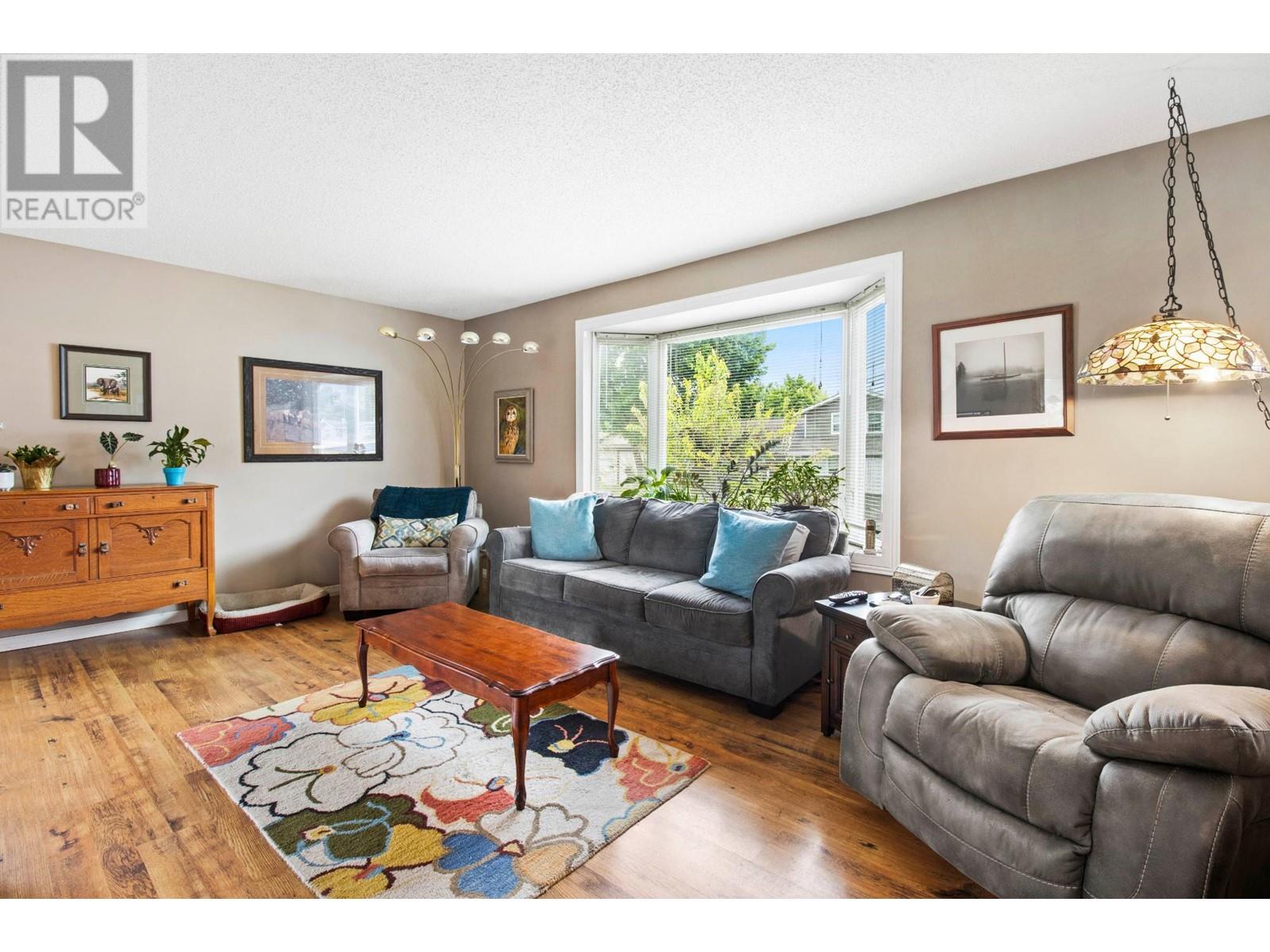420 LARCH Street
British Columbia V0E1M0
For saleFree Account Required 🔒
Join millions searching for homes on our platform.
- See more homes & sold history
- Instant access to photos & features
Overview
Bedroom
4
Bath
2
Year Built
1977
Property Type
Single Family
Title
Freehold
Neighbourhood
Chase
Square Footage
1802 square feet
Time on REALTOR.ca
253 days
Parking Type
Attached Garage, See Remarks
Building Type
House
Community Feature
Family Oriented
Property Description
Lovely 4bed/2bath home in a quiet neighbourhood, sits on a flat and fully fenced yard, and only one door away from a small 'pocket park' for the kids to play! This home features new kitchen counters with newer appliances, recent Heat Pump and N/G furnace installed, Hot Water on Demand, and new Double Doors for the Garage. There is a balcony off the dining room, perfect for the BBQ and entertaining friends and family, plus a covered patio deck in the back yard, with steps down to the separate basement entrance. A 10' x 14' shed sits next to the garden area at the south end of the large yard. Easy walking access to the Golf Course, Beach, playgrounds, and uptown stores, for shopping, dining, Drug Store, Post Office and Banks, or drive your road-legal Golf Cart, anywhere in Chase! The Village of Chase is found on the western shore of Little Shuswap Lake, and is surrounded by 4-season recreation possibilities! There are lots of activities to do, come and check us out!! (id:56270)
Property Details
Property ID
Price
Property Size
26962359
$ 564,900
0 acres
Year Built
Property Type
Property Status
1977
Single Family
Active
Address
Get permission to view the Map
Rooms
| Room Type | Level | Dimensions | |
|---|---|---|---|
| Primary Bedroom | Main level | 10'11'' x 12'10'' feet 10'11'' x 12'10'' meters | |
| Dining room | Main level | 10'11'' x 9'4'' feet 10'11'' x 9'4'' meters | |
| Bedroom | Basement | 14'0'' x 6'9'' feet 14'0'' x 6'9'' meters | |
| Laundry room | Basement | 8'6'' x 8'0'' feet 8'6'' x 8'0'' meters | |
| Living room | Main level | 12'2'' x 18'9'' feet 12'2'' x 18'9'' meters | |
| Great room | Basement | 16'5'' x 14'5'' feet 16'5'' x 14'5'' meters | |
| Kitchen | Main level | 10'11'' x 9'5'' feet 10'11'' x 9'5'' meters | |
| Storage | Basement | 5'6'' x 10'0'' feet 5'6'' x 10'0'' meters | |
| Storage | Basement | 3'4'' x 9'5'' feet 3'4'' x 9'5'' meters | |
| 4pc Bathroom | Main level | ||
| 4pc Bathroom | Basement | ||
| Bedroom | Main level | 9'0'' x 11'9'' feet 9'0'' x 11'9'' meters | |
| Bedroom | Basement | 10'10'' x 11'2'' feet 10'10'' x 11'2'' meters |
Building
Interior Features
Appliances
Refrigerator, Dishwasher, Range, Microwave, Washer & Dryer
Basement
Full
Flooring
Laminate, Carpeted, Vinyl
Building Features
Features
Level lot
Architecture Style
Split level entry
Heating & Cooling
Heating Type
Heat Pump, Forced air
Cooling Type
Central air conditioning
Utilities
Water Source
Municipal water
Sewer
Municipal sewage system
Exterior Features
Exterior Finish
Composite Siding
Roof Style
Asphalt shingle, Unknown
Neighbourhood Features
Community Features
Family Oriented, Pets Allowed
Measurements
Square Footage
1802 square feet
Land
Zoning Type
Unknown
Mortgage Calculator
- Principal and Interest $ 2,412
- Property Taxes $2,412
- Homeowners' Insurance $2,412
Schedule a tour

Royal Lepage PRG Real Estate Brokerage
9300 Goreway Dr., Suite 201 Brampton, ON, L6P 4N1
Nearby Similar Homes
Get in touch
phone
+(84)4 1800 33555
G1 1UL, New York, USA
about us
Lorem ipsum dolor sit amet, consectetur adipisicing elit, sed do eiusmod tempor incididunt ut labore et dolore magna aliqua. Ut enim ad minim veniam
Company info
Newsletter
Get latest news & update
© 2019 – ReHomes. All rights reserved.
Carefully crafted by OpalThemes


























