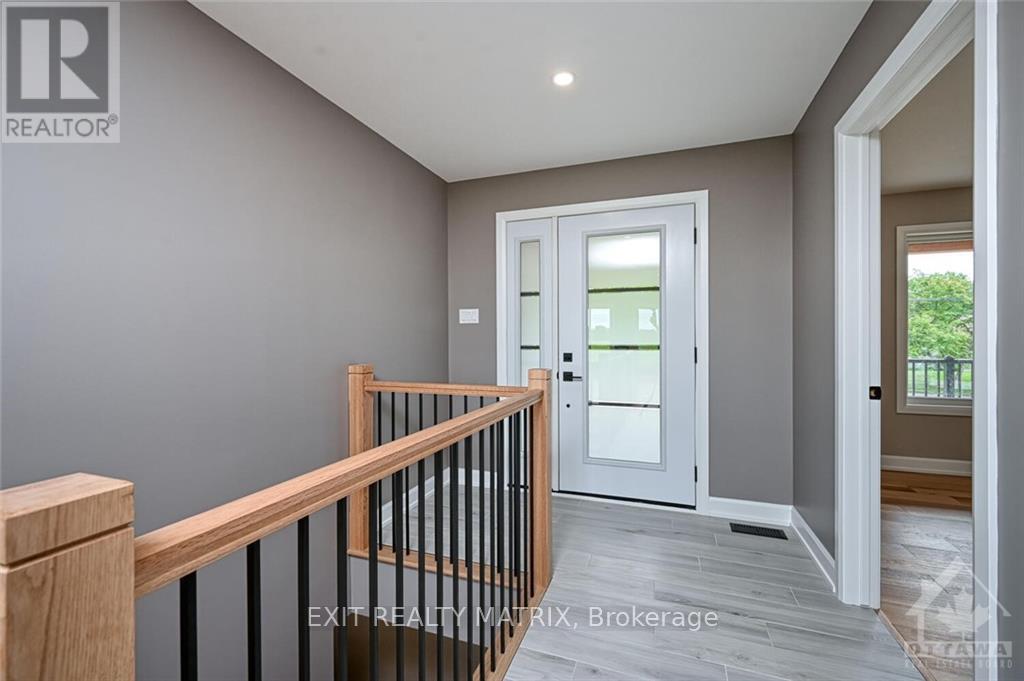Free Account Required 🔒
Join millions searching for homes on our platform.
- See more homes & sold history
- Instant access to photos & features
Overview
Bedroom
3
Bath
2
Property Type
Single Family
Title
Freehold
Neighbourhood
1602 - Metcalfe
Storeys
1
Time on REALTOR.ca
253 days
Parking Type
Attached Garage
Building Type
House
Property Description
Nestled in the heart of the charming Village of Metcalfe, this delightful three-bedroom plus den bungalow offers a perfect blend of comfort and functionality.\r\nThe inviting living room, complete with a gas fireplace, boasts a stunning view of the backyard, with no rear neighbors . The stylish and functional kitchen features a subway tile backsplash and durable concrete countertops, making it ideal for both everyday meals and entertaining.\r\nMain floor laundry is conveniently situated between the two children?s bedrooms, enhancing the home's efficiency and ease of living. The large primary bedroom is a true retreat, filled with natural light and featuring a spacious ensuite with dual sinks and a large shower, along with a beautiful walk-in closet. For those who appreciate a spacious garage, this home includes a large garage with easy access to the backyard. Civic number 8277 is included as part of this lot., Flooring: Hardwood, Flooring: Ceramic (id:56270)
Property Details
Property ID
Price
Property Size
26961658
$ 850,000
1
Property Type
Property Status
Single Family
Active
Address
Get permission to view the Map
Rooms
| Room Type | Level | Dimensions | |
|---|---|---|---|
| Kitchen | Main level | ||
| Bathroom | Main level | ||
| Primary Bedroom | Main level | ||
| Bathroom | Main level | ||
| Den | Main level | ||
| Bedroom | Main level | ||
| Bedroom | Main level |
Building
Interior Features
Appliances
Water Heater
Basement
Unfinished, Full
Building Features
Foundation Type
Concrete
Architecture Style
Bungalow
Heating & Cooling
Heating Type
Forced air, Natural gas
Cooling Type
Central air conditioning
Utilities
Water Source
Drilled Well
Sewer
Septic System
Exterior Features
Exterior Finish
Concrete, Brick
Measurements
Building Features
Fireplace(s)
Mortgage Calculator
- Principal and Interest $ 2,412
- Property Taxes $2,412
- Homeowners' Insurance $2,412
Schedule a tour

Royal Lepage PRG Real Estate Brokerage
9300 Goreway Dr., Suite 201 Brampton, ON, L6P 4N1
Nearby Similar Homes
Get in touch
phone
+(84)4 1800 33555
G1 1UL, New York, USA
about us
Lorem ipsum dolor sit amet, consectetur adipisicing elit, sed do eiusmod tempor incididunt ut labore et dolore magna aliqua. Ut enim ad minim veniam
Company info
Newsletter
Get latest news & update
© 2019 – ReHomes. All rights reserved.
Carefully crafted by OpalThemes


























