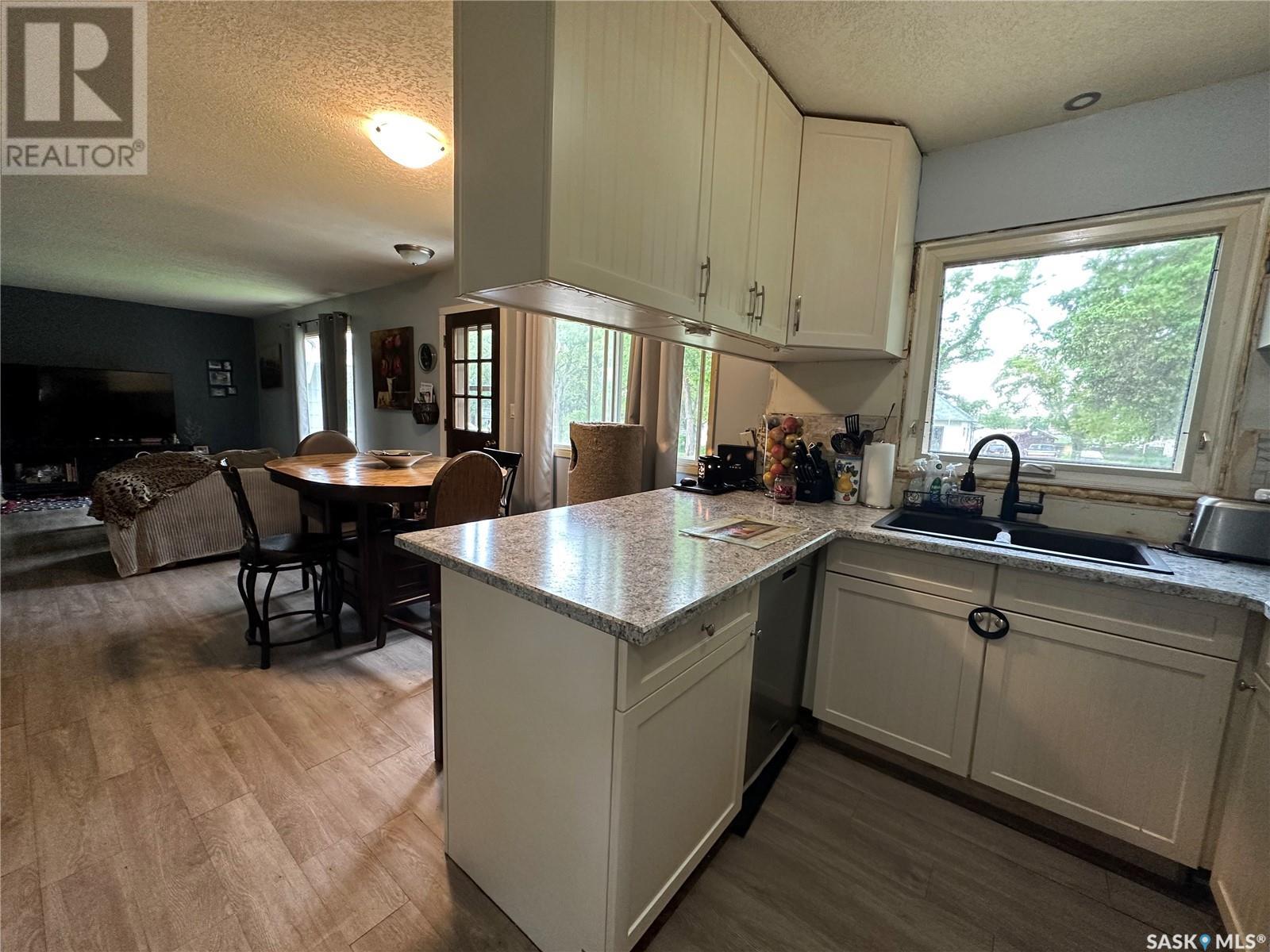510 East AVENUE
Saskatchewan S0A1S0
For saleFree Account Required 🔒
Join millions searching for homes on our platform.
- See more homes & sold history
- Instant access to photos & features
Overview
Bedroom
3
Bath
2
Year Built
1978
5260.00
square feet
Property Type
Single Family
Title
Freehold
Square Footage
936 square feet
Annual Property Taxes
$2,413
Time on REALTOR.ca
253 days
Parking Type
None, Parking Space(s), Gravel
Building Type
House
Property Description
Welcome to 510 East Ave in Kamsack, SK. Located in a great spot is this 936sq.ft. bungalow – just blocks away from both the elementary and high schools, the hospital and nursing home. Kitchen, dining area and living room are all open concept and located at the front of the home. At the back of the home you will find two spacious bedrooms, and a 4PC bathroom. Basement is partially finished with a 2PC bathroom, and a bedroom/office space. Down here you will also find the laundry, a recreational room and storage room. The yard is fully fenced. Recent upgrades include: fence, main floor flooring, bathroom renovation, kitchen cupboard and countertops, water heater, and furnace. Taxes for 2022 are $2,413. (id:56270)
Property Details
Property ID
Price
Property Size
26959637
$ 119,000
5260.00 square feet
Year Built
Property Type
Property Status
1978
Single Family
Active
Address
Get permission to view the Map
Rooms
| Room Type | Level | Dimensions | |
|---|---|---|---|
| Kitchen/Dining room | Main level | 8'11" x 16'0" feet 8'11" x 16'0" meters | |
| Living room | Main level | 12'5" x 16'1" feet 12'5" x 16'1" meters | |
| Bedroom | Main level | 12'0" x 12'5" feet 12'0" x 12'5" meters | |
| 4pc Bathroom | Main level | 5'1" x 9'2" feet 5'1" x 9'2" meters | |
| Bedroom | Main level | 9'1" x 12'0" feet 9'1" x 12'0" meters | |
| 2pc Bathroom | Basement | 3'10" x 5'11" feet 3'10" x 5'11" meters | |
| Bedroom | Basement | 6'11" x 9'11" feet 6'11" x 9'11" meters | |
| Other | Basement | 13'8" x 16'4" feet 13'8" x 16'4" meters |
Building
Interior Features
Appliances
Washer, Refrigerator, Dishwasher, Stove, Dryer, Microwave, Storage Shed, Window Coverings
Basement
Partially finished, Full
Building Features
Features
Lane, Rectangular
Architecture Style
Bungalow
Heating & Cooling
Heating Type
Forced air, Natural gas
Cooling Type
Central air conditioning
Mortgage Calculator
- Principal and Interest $ 2,412
- Property Taxes $2,412
- Homeowners' Insurance $2,412
Schedule a tour

Royal Lepage PRG Real Estate Brokerage
9300 Goreway Dr., Suite 201 Brampton, ON, L6P 4N1
Nearby Similar Homes
Get in touch
phone
+(84)4 1800 33555
G1 1UL, New York, USA
about us
Lorem ipsum dolor sit amet, consectetur adipisicing elit, sed do eiusmod tempor incididunt ut labore et dolore magna aliqua. Ut enim ad minim veniam
Company info
Newsletter
Get latest news & update
© 2019 – ReHomes. All rights reserved.
Carefully crafted by OpalThemes


























