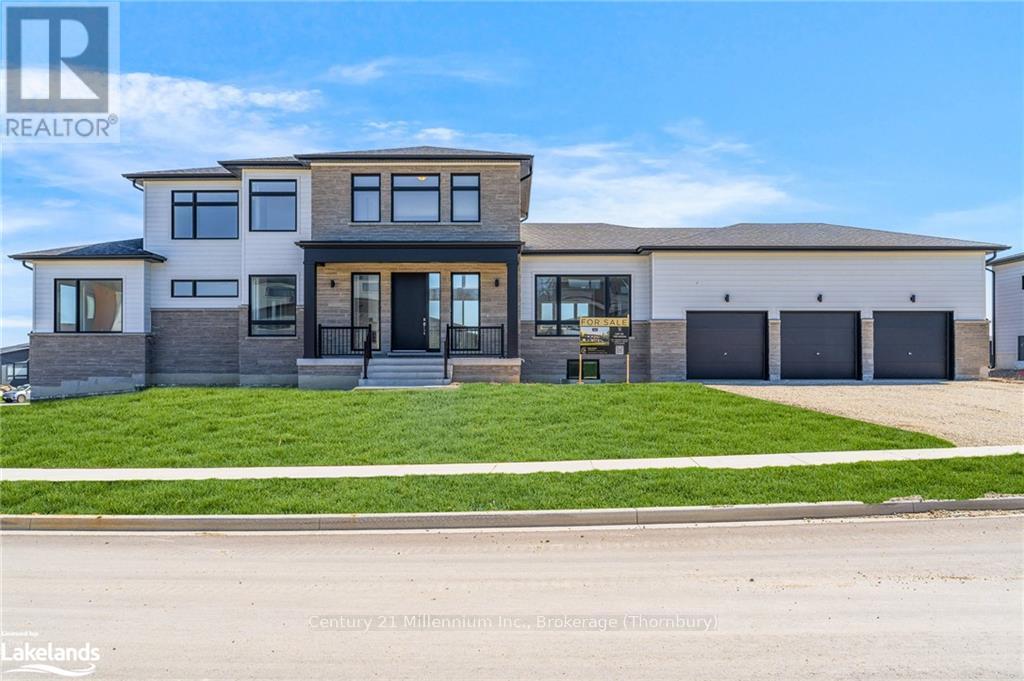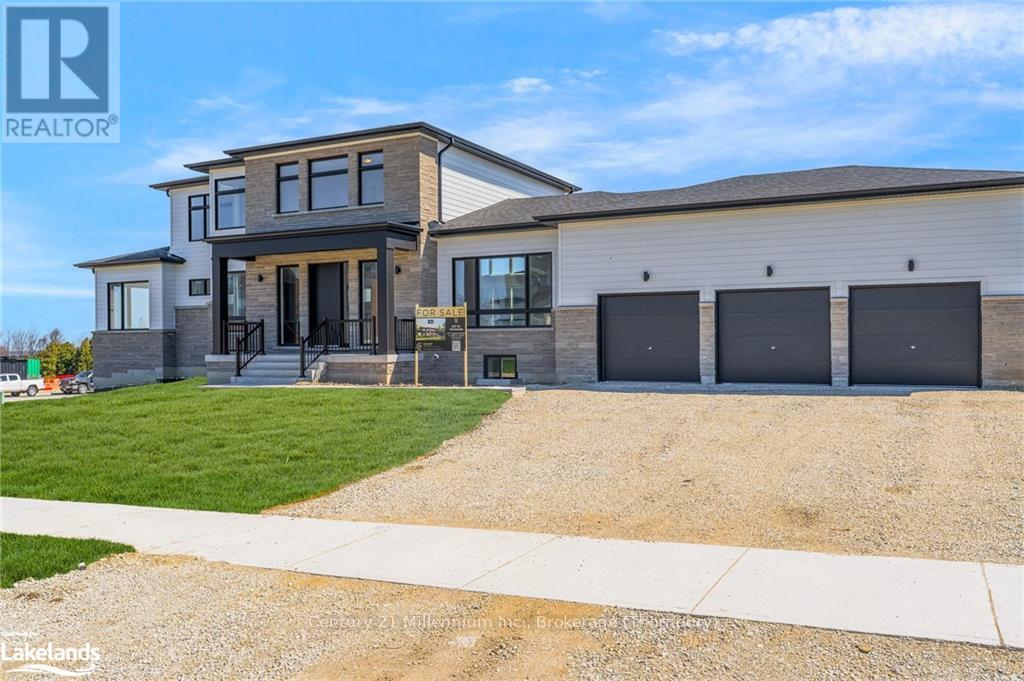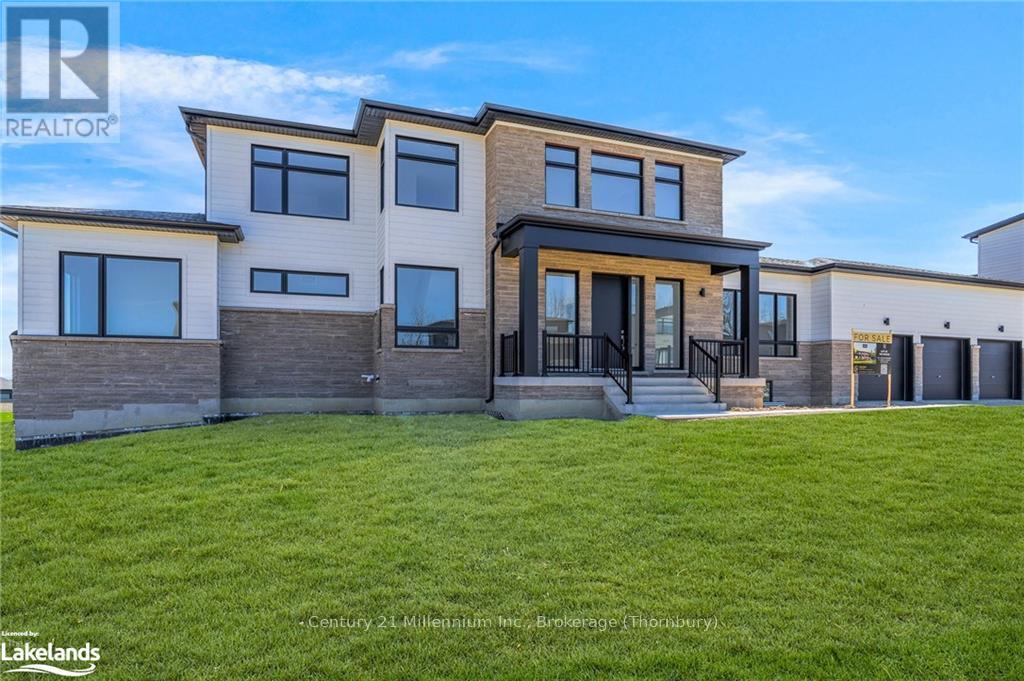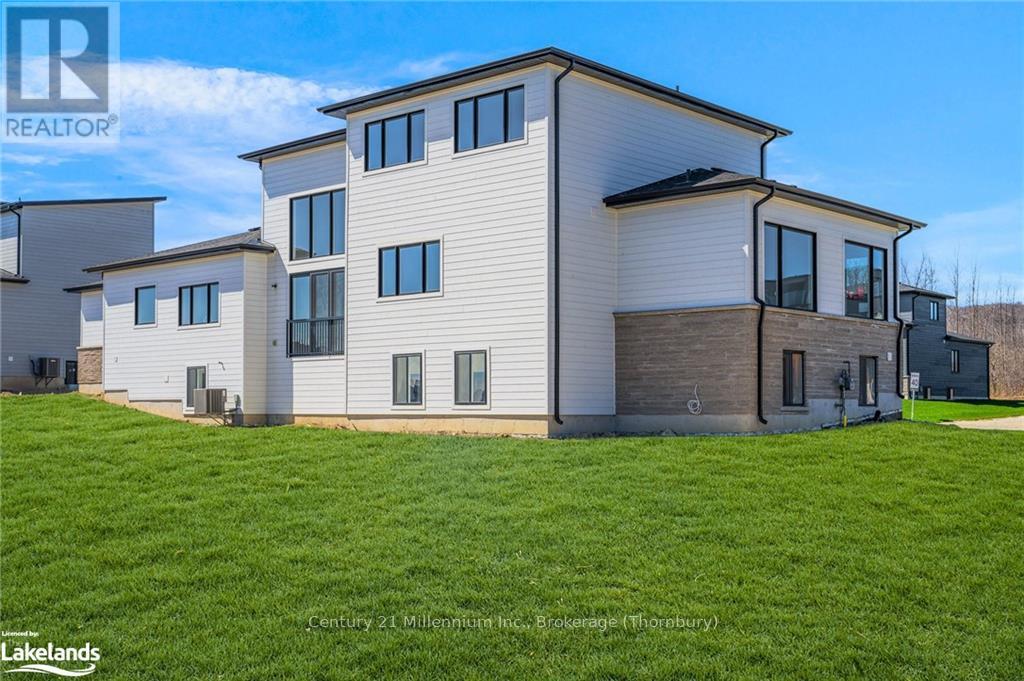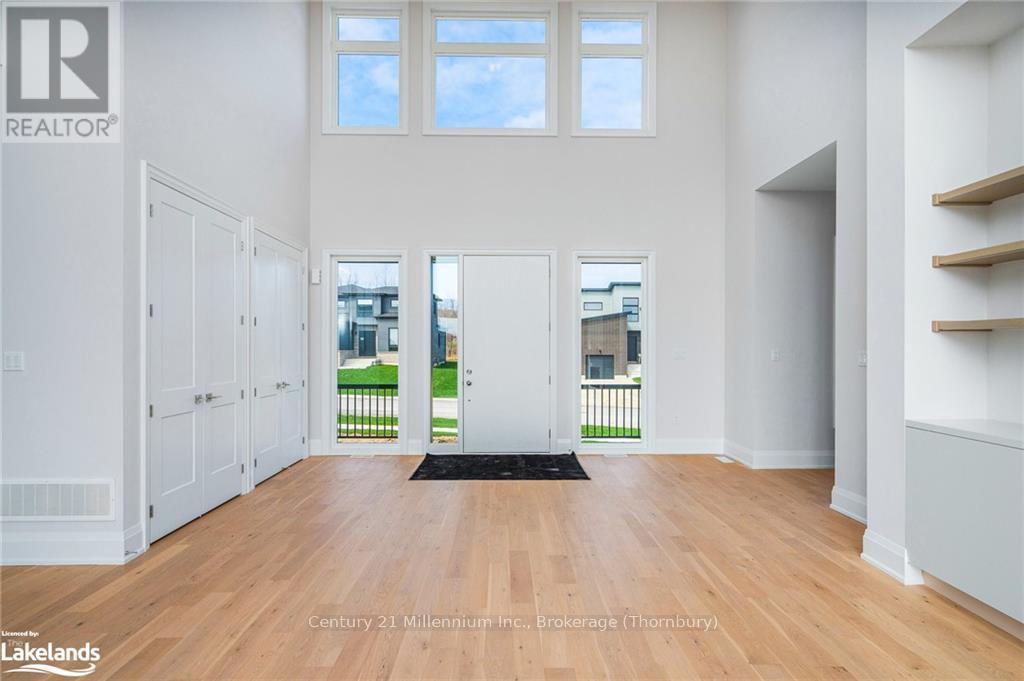Free Account Required 🔒
Join millions searching for homes on our platform.
- See more homes & sold history
- Instant access to photos & features
Overview
Bedroom
6
Bath
3
Property Type
Single Family
Title
Freehold
Neighbourhood
Rural Blue Mountains
Storeys
1
Time on REALTOR.ca
253 days
Parking Type
Attached Garage, Garage
Building Type
House
Property Description
MOVE IN READY in phase 4 of the MASTERS series of homes in Lora Bay. Discerning home buyers are being offered this fabulous new spec built bungalow loft in this Thornbury Community. The HOGAN model is 2,771 sq. ft. above grade: 4 bed, 3 bath, plus an additional 2 bedrooms and 1 bath in the lower level with lots of space for a gym, family media area and sitting room with wet bar. This home is part of the Calibrex Masters collection and is sure to please with its fabulous open concept design with 10 ft ceilings throughout the main floor and soaring 2 storey ceilings in the great room, open to the fabulous chef inspired kitchen, a main floor master with spa inspired ensuite. The Masters at Lora Bay is a testament to fine residential design, with distinguished exteriors and exquisitely appointed interiors to match. This home also boasts a 3 car garage to keep all your extra toys. This property truly has it all with access to a private beach on Georgian Bay and the fabulous amenities offered at Lora Bay including a gym, private members Lodge as well as the Lora Bay Golf Course and Grill Restaurant right at your doorstep. The Town of Thornbury and all it has to offer from the fabulous eateries and all the amenities to look after your needs is right at your doorstep. Book an appointment today. Come see all that the town has to offer! All HST is included in the price for buyers who qualify. (id:56270)
Property Details
Property ID
Price
Property Size
26958416
$ 1,800,990
199.9 x 151.88 FT
Property Type
Property Status
Single Family
Active
Address
Get permission to view the Map
Rooms
| Room Type | Level | Dimensions | |
|---|---|---|---|
| Games room | Lower level | ||
| Bedroom | Lower level | ||
| Bedroom | Lower level | ||
| Foyer | Main level | ||
| Living room | Main level | ||
| Bedroom | Main level | ||
| Primary Bedroom | Main level | ||
| Kitchen | Main level | ||
| Dining room | Main level | ||
| Bedroom | Second level | ||
| Bedroom | Second level | ||
| Recreational, Games room | Lower level |
Building
Interior Features
Appliances
Washer, Refrigerator, Water meter, Dishwasher, Range, Oven, Dryer, Water Heater
Basement
Partially finished, Full
Building Features
Features
Level, Sump Pump
Foundation Type
Poured Concrete
Heating & Cooling
Heating Type
Forced air, Natural gas
Cooling Type
Central air conditioning, Air exchanger
Utilities
Utilities Type
Cable
Water Source
Municipal water
Sewer
Sanitary sewer
Exterior Features
Exterior Finish
Concrete, Wood
Measurements
Building Features
Separate Heating Controls, Fireplace(s)
Mortgage Calculator
- Principal and Interest $ 2,412
- Property Taxes $2,412
- Homeowners' Insurance $2,412
Schedule a tour

Royal Lepage PRG Real Estate Brokerage
9300 Goreway Dr., Suite 201 Brampton, ON, L6P 4N1
Nearby Similar Homes
Get in touch
phone
+(84)4 1800 33555
G1 1UL, New York, USA
about us
Lorem ipsum dolor sit amet, consectetur adipisicing elit, sed do eiusmod tempor incididunt ut labore et dolore magna aliqua. Ut enim ad minim veniam
Company info
Newsletter
Get latest news & update
© 2019 – ReHomes. All rights reserved.
Carefully crafted by OpalThemes

