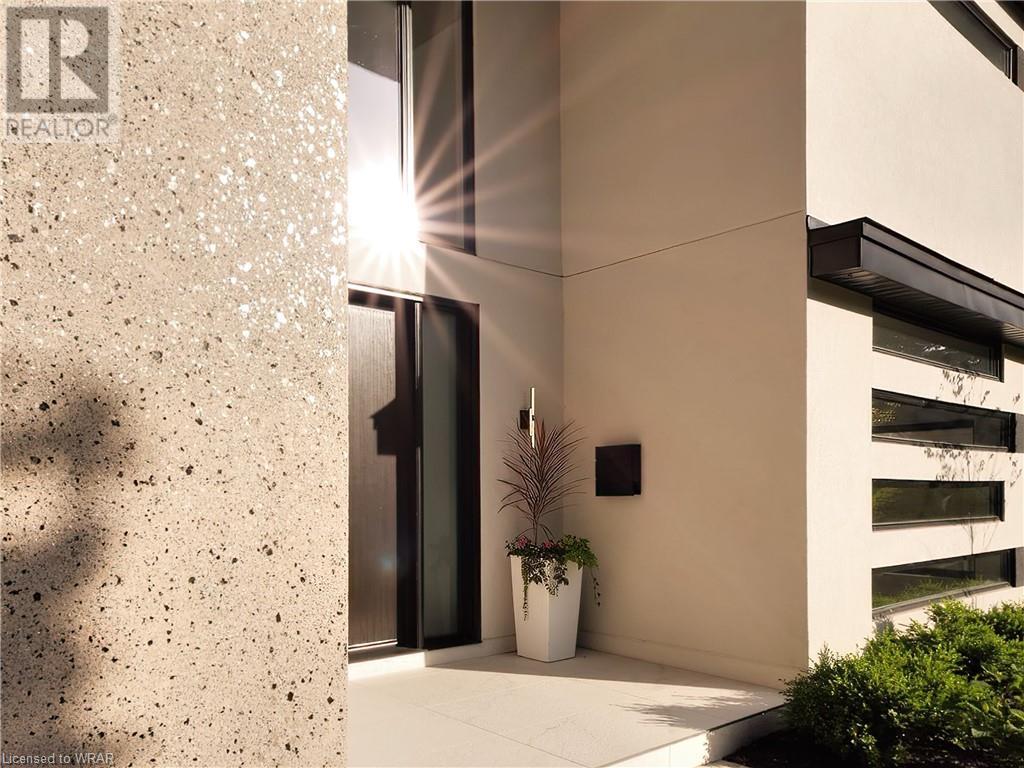261 WHITMORE Drive
118 - Colonial Acres/East Bridge Ontario N2K2M5
For saleFree Account Required 🔒
Join millions searching for homes on our platform.
- See more homes & sold history
- Instant access to photos & features
Overview
Bedroom
4
Bath
4
Year Built
1976
0.268
acres
Property Type
Single Family
Title
Freehold
Square Footage
4444 square feet
Storeys
2
Annual Property Taxes
$9,900
Time on REALTOR.ca
253 days
Parking Type
Attached Garage
Building Type
House
Community Feature
Quiet Area
Property Description
This modern family home exudes elegance and functionality. The impressive two-story foyer sets the tone, boasting a glass and wood staircase, Italian porcelain tiles, and soaring ceilings. Natural light floods the space through floor-to-ceiling windows, creating an airy ambiance throughout. The main floor features a secluded office with dramatic windows, a spacious dining area, and a contemporary kitchen with sleek quartz countertops and top-of-the-line appliances. The living room impresses with a wood-burning fireplace and minimalist design. Upstairs, luxurious bathrooms and well-appointed bedrooms await, including a primary suite with a private terrace and spa-like ensuite. The finished basement offers versatile living space. Step outside into a serene oasis surrounded by mature trees and lush greenery. The in-ground pool and generously sized concrete sized patio, provide a private and convenient space for relaxation, exercise, and entertainment, while the large outbuilding/bunkie provides storage for outdoor essentials. Situated in Colonial Acres, this home offers easy access to universities, parks, shopping, and transportation routes. A perfect blend of style, comfort, and convenience awaits in this desirable neighborhood retreat. (id:56270)
Property Details
Property ID
Price
Property Size
26957769
$ 2,299,000
0.268 acres
Year Built
Property Type
Property Status
1976
Single Family
Active
Address
Get permission to view the Map
Rooms
| Room Type | Level | Dimensions | |
|---|---|---|---|
| Utility room | Basement | 14'1'' x 11'2'' feet 14'1'' x 11'2'' meters | |
| Storage | Basement | 15'11'' x 4'9'' feet 15'11'' x 4'9'' meters | |
| Storage | Basement | 18'8'' x 6'9'' feet 18'8'' x 6'9'' meters | |
| Storage | Basement | 7'6'' x 4'11'' feet 7'6'' x 4'11'' meters | |
| Recreation room | Basement | 36'3'' x 24'1'' feet 36'3'' x 24'1'' meters | |
| Primary Bedroom | Second level | 15'0'' x 12'2'' feet 15'0'' x 12'2'' meters | |
| Family room | Second level | 13'11'' x 22'2'' feet 13'11'' x 22'2'' meters | |
| Bedroom | Second level | 13'0'' x 13'3'' feet 13'0'' x 13'3'' meters | |
| Bedroom | Second level | 13'0'' x 13'7'' feet 13'0'' x 13'7'' meters | |
| Bedroom | Second level | 13'0'' x 13'0'' feet 13'0'' x 13'0'' meters | |
| Full bathroom | Second level | ||
| 4pc Bathroom | Second level | ||
| 3pc Bathroom | Second level | ||
| Office | Main level | 13'0'' x 11'5'' feet 13'0'' x 11'5'' meters | |
| Living room | Main level | 20'0'' x 20'9'' feet 20'0'' x 20'9'' meters | |
| Kitchen | Main level | 13'0'' x 18'9'' feet 13'0'' x 18'9'' meters | |
| Foyer | Main level | 11'7'' x 11'7'' feet 11'7'' x 11'7'' meters | |
| Dining room | Main level | 19'0'' x 12'7'' feet 19'0'' x 12'7'' meters | |
| 2pc Bathroom | Main level |
Building
Interior Features
Appliances
Washer, Refrigerator, Gas stove(s), Dishwasher, Dryer, Hood Fan, Window Coverings, Garage door opener, Microwave Built-in
Basement
Finished, Full
Building Features
Features
Automatic Garage Door Opener
Foundation Type
Poured Concrete
Architecture Style
2 Level
Fire Protection
Wood, Other - See remarks
Heating & Cooling
Heating Type
Forced air, Natural gas
Cooling Type
Central air conditioning
Utilities
Water Source
Municipal water
Sewer
Municipal sewage system
Exterior Features
Exterior Finish
Steel, Concrete, Stucco
Pool Type
Inground pool
Neighbourhood Features
Community Features
Quiet Area, School Bus
Measurements
Square Footage
4444 square feet
Mortgage Calculator
- Principal and Interest $ 2,412
- Property Taxes $2,412
- Homeowners' Insurance $2,412
Schedule a tour

Royal Lepage PRG Real Estate Brokerage
9300 Goreway Dr., Suite 201 Brampton, ON, L6P 4N1
Nearby Similar Homes
Get in touch
phone
+(84)4 1800 33555
G1 1UL, New York, USA
about us
Lorem ipsum dolor sit amet, consectetur adipisicing elit, sed do eiusmod tempor incididunt ut labore et dolore magna aliqua. Ut enim ad minim veniam
Company info
Newsletter
Get latest news & update
© 2019 – ReHomes. All rights reserved.
Carefully crafted by OpalThemes


























