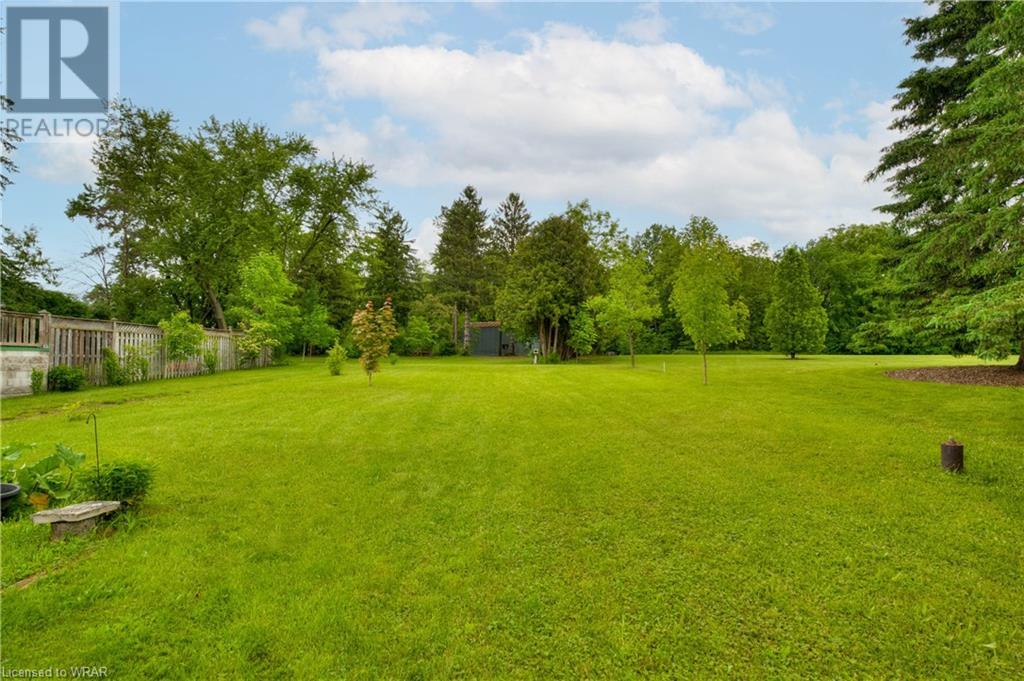1642 SAWMILL Road
553 - St Jacobs/Floradale/W.Montrose Ontario N2J4G8
For saleFree Account Required 🔒
Join millions searching for homes on our platform.
- See more homes & sold history
- Instant access to photos & features
Overview
Bedroom
4
Bath
1
Year Built
1951
1.246
acres
Property Type
Single Family
Title
Freehold
Square Footage
850 square feet
Storeys
1.5
Annual Property Taxes
$3,852
Time on REALTOR.ca
253 days
Parking Type
Attached Garage, Detached Garage
Building Type
House
Community Feature
Quiet Area
Property Description
Incredible potential to build your dream home in the beautiful hamlet of Conestogo surrounded by mature trees. This property backs onto green space and fronts on the Grand River, only minutes from Waterloo it offers the perfect blend of rural tranquility and urban convenience. The nearby Conestoga Golf Course, Grand River access point, and serene walking trails, this location has something for everyone. Sitting on a manicured one and a quarter acre treed lot that extends a whopping 404 ft back from the road; this is an excellent opportunity to build that dream home you've been imagining. The two-story 24x40 foot drive shed and the detached two-car garage provide practical spaces for storing tools and toys alike. With septic tanks updated in 2017, natural gas hook up, and a 125' drilled well you're off to a great start transforming this property to suit your needs. These highly desirable properties are becoming more and more rare so don't miss your chance to craft your own slice of paradise just outside of Waterloo. (id:56270)
Property Details
Property ID
Price
Property Size
26957616
$ 999,000
1.246 acres
Year Built
Property Type
Property Status
1951
Single Family
Active
Address
Get permission to view the Map
Rooms
| Room Type | Level | Dimensions | |
|---|---|---|---|
| Bedroom | Main level | 11'7'' x 9'8'' feet 11'7'' x 9'8'' meters | |
| Bedroom | Main level | 10'2'' x 12'0'' feet 10'2'' x 12'0'' meters | |
| 4pc Bathroom | Main level | 9'8'' x 4'11'' feet 9'8'' x 4'11'' meters | |
| Kitchen | Main level | 10'2'' x 12'9'' feet 10'2'' x 12'9'' meters | |
| Living room | Main level | 19'3'' x 11'6'' feet 19'3'' x 11'6'' meters | |
| Bedroom | Second level | 11'6'' x 8'11'' feet 11'6'' x 8'11'' meters | |
| Bedroom | Second level | 9'1'' x 19'4'' feet 9'1'' x 19'4'' meters |
Building
Interior Features
Appliances
Washer, Refrigerator, Water softener, Stove, Dryer
Basement
Unfinished, Full
Building Features
Features
Southern exposure, Country residential, Sump Pump
Foundation Type
Poured Concrete
Heating & Cooling
Heating Type
Forced air, Natural gas
Cooling Type
None
Utilities
Water Source
Drilled Well
Sewer
Septic System
Exterior Features
Exterior Finish
Vinyl siding
Neighbourhood Features
Community Features
Quiet Area, School Bus
Measurements
Square Footage
850 square feet
Mortgage Calculator
- Principal and Interest $ 2,412
- Property Taxes $2,412
- Homeowners' Insurance $2,412
Schedule a tour

Royal Lepage PRG Real Estate Brokerage
9300 Goreway Dr., Suite 201 Brampton, ON, L6P 4N1
Nearby Similar Homes
Get in touch
phone
+(84)4 1800 33555
G1 1UL, New York, USA
about us
Lorem ipsum dolor sit amet, consectetur adipisicing elit, sed do eiusmod tempor incididunt ut labore et dolore magna aliqua. Ut enim ad minim veniam
Company info
Newsletter
Get latest news & update
© 2019 – ReHomes. All rights reserved.
Carefully crafted by OpalThemes


























