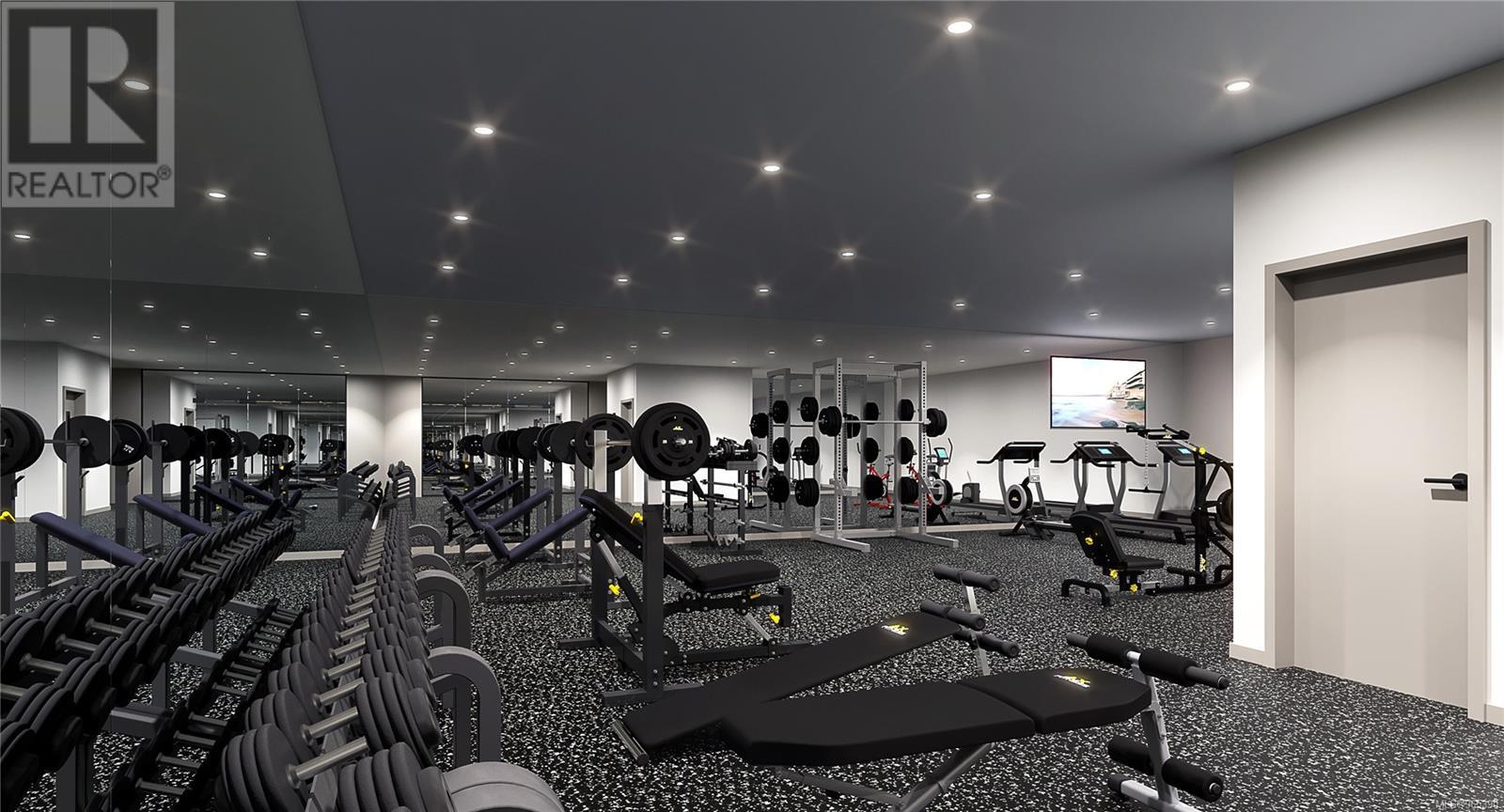BPH1 1102 Esquimalt Rd
British Columbia V9A6A1
For saleFree Account Required 🔒
Join millions searching for homes on our platform.
- See more homes & sold history
- Instant access to photos & features
Overview
Bedroom
2
Bath
3
Year Built
2025
1590
square feet
Property Type
Single Family
Title
Condo/Strata
Neighbourhood
Rockheights
Square Footage
2358 square feet
Time on REALTOR.ca
254 days
Building Type
Apartment
Community Feature
Family Oriented
Property Description
75% sold!! Located in the heart of Esquimalt Village, The Proxima is perfectly positioned for a life full of adventure, experiences, & amenities w/ Saxe Point Park, local breweries, Esquimalt Market, shopping, & the Archie Browning Sports Centre just a stone’s throw away. A variety of 89 units consisting of 1, 2, 3 bedroom, penthouse, and townhouse units are now available brought to you by award winning GT Mann Contracting. Stunning interior finishing choices & superior space planning provided by Spaciz Design featuring quartz countertops, eat in kitchen island, deluxe black stainless Kitchen Aid appliance pkg, heated ensuite flooring, fireplace, & heat pumps w/ cooling. Whether relaxing on the sunny balcony, working out in the state-of-the-art gym, visiting the atrium or courtyard, residents can live life their way at The Proxima. (id:56270)
Property Details
Property ID
Price
Property Size
26956237
$ 1,599,900
1590 square feet
Year Built
Property Type
Property Status
2025
Single Family
Active
Address
Get permission to view the Map
Rooms
| Room Type | Level | Dimensions | |
|---|---|---|---|
| Balcony | Main level | ||
| Bedroom | Main level | ||
| Ensuite | Main level | 5-Piece feet 5-Piece meters | |
| Primary Bedroom | Main level | ||
| Bathroom | Main level | 4-Piece feet 4-Piece meters | |
| Bathroom | Main level | 2-Piece feet 2-Piece meters | |
| Laundry room | Main level | ||
| Dining room | Main level | ||
| Living room | Main level | ||
| Kitchen | Main level |
Building
Building Features
Features
Other
Heating & Cooling
Heating Type
Heat Pump, Baseboard heaters, Electric
Cooling Type
Air Conditioned
Neighbourhood Features
Community Features
Family Oriented, Pets Allowed
Maintenance or Condo Information
Maintenance Fees
852 Monthly
Land
Zoning Type
Multi-Family
View
Mountain view, Ocean view
Mortgage Calculator
- Principal and Interest $ 2,412
- Property Taxes $2,412
- Homeowners' Insurance $2,412
Schedule a tour

Royal Lepage PRG Real Estate Brokerage
9300 Goreway Dr., Suite 201 Brampton, ON, L6P 4N1
Nearby Similar Homes
Get in touch
phone
+(84)4 1800 33555
G1 1UL, New York, USA
about us
Lorem ipsum dolor sit amet, consectetur adipisicing elit, sed do eiusmod tempor incididunt ut labore et dolore magna aliqua. Ut enim ad minim veniam
Company info
Newsletter
Get latest news & update
© 2019 – ReHomes. All rights reserved.
Carefully crafted by OpalThemes


























