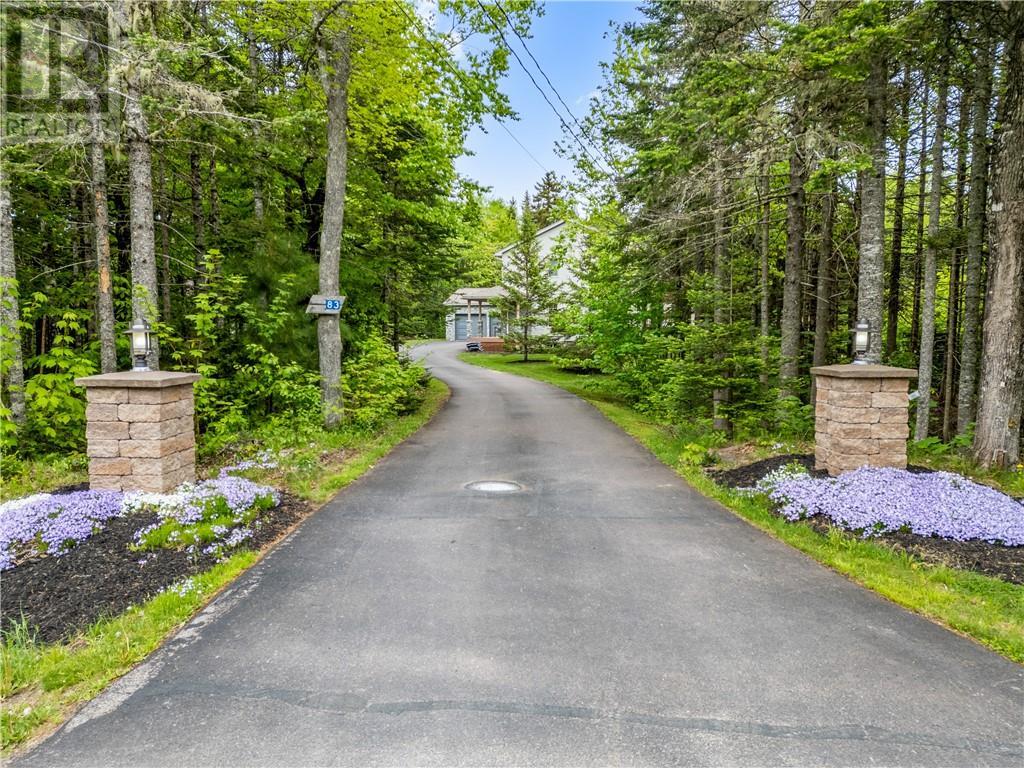83 Birch Hill Crescent
New Brunswick E1G4R2
For saleFree Account Required 🔒
Join millions searching for homes on our platform.
- See more homes & sold history
- Instant access to photos & features
Overview
Bedroom
4
Bath
4
Year Built
1994
1.95
acres
Property Type
Single Family
Title
Freehold
Square Footage
4085 square feet
Annual Property Taxes
$7,970
Time on REALTOR.ca
254 days
Parking Type
Attached Garage, Detached Garage, Garage
Building Type
House
Property Description
Privacy and tranquility await you at this well-renovated Birch Hill property including new windows and top-quality features throughout. As you enter, youll discover a main floor office on one side and a charming sitting room that opens to chef's kitchen. The kitchen boasts resurfaced cabinets, quartz countertops, marble backsplash, gas stove, two ovens, and more. The dining room, featuring a marble tiled wood stove, flows into a living room with a vaulted cedar wood ceiling and abundant windows. The breathtaking family room, with numerous windows and a propane fireplace, features folding doors that lead to the outdoor living space and a 3-season room with an Arctic Spa hot tub. A 2-piece bath completes this floor. An open staircase leads to the upper level, where the master suite includes a walk-in closet and luxurious 5-piece ensuite bath. Three additional bedrooms share a 4-piece family bath with laundry facilities. The finished basement consists of a games room, an additional 2-piece bath, a theater room, two exercise rooms, and ample storage space. The backyard is perfect for entertaining, with an outdoor kitchen featuring granite countertops, ceramic tiles, and stainless steel cabinets Additional features include new light fixtures, mini-splits, some new paint, a central vac, an alarm system, generator readiness, and detached double garage. The private, professionally landscaped yard includes a stone patio, fire pit, steel roof gazebo, and mature trees. (id:56270)
Property Details
Property ID
Price
Property Size
26954536
$ 1,490,000
1.95 acres
Year Built
Property Type
Property Status
1994
Single Family
Active
Address
Get permission to view the Map
Rooms
| Room Type | Level | Dimensions | |
|---|---|---|---|
| 2pc Bathroom | Basement | X feet X meters | |
| Storage | Basement | 14'0'' x 7'1'' feet 14'0'' x 7'1'' meters | |
| Other | Basement | 14'5'' x 19'11'' feet 14'5'' x 19'11'' meters | |
| Exercise room | Basement | 14'0'' x 11'8'' feet 14'0'' x 11'8'' meters | |
| Exercise room | Basement | 11'4'' x 19'11'' feet 11'4'' x 19'11'' meters | |
| Games room | Basement | 27'1'' x 21'2'' feet 27'1'' x 21'2'' meters | |
| 4pc Bathroom | Second level | X feet X meters | |
| Bedroom | Second level | 12'4'' x 12'10'' feet 12'4'' x 12'10'' meters | |
| Bedroom | Second level | 11'11'' x 9'1'' feet 11'11'' x 9'1'' meters | |
| Bedroom | Second level | 11'11'' x 12'1'' feet 11'11'' x 12'1'' meters | |
| Other | Second level | X feet X meters | |
| Bedroom | Second level | 18'10'' x 12'6'' feet 18'10'' x 12'6'' meters | |
| 2pc Bathroom | Main level | X feet X meters | |
| Family room | Main level | 46'2'' x 26'0'' feet 46'2'' x 26'0'' meters | |
| Living room | Main level | 15'11'' x 22'0'' feet 15'11'' x 22'0'' meters | |
| Office | Main level | 13'11'' x 12'5'' feet 13'11'' x 12'5'' meters | |
| Kitchen | Main level | 19'0'' x 16'0'' feet 19'0'' x 16'0'' meters | |
| Dining room | Main level | 14'7'' x 11'0'' feet 14'7'' x 11'0'' meters | |
| Sitting room | Main level | 12'7'' x 13'7'' feet 12'7'' x 13'7'' meters | |
| Foyer | Main level | 9'0'' x 6'0'' feet 9'0'' x 6'0'' meters |
Building
Interior Features
Flooring
Hardwood, Laminate, Ceramic
Building Features
Features
Treed, Golf course/parkland
Foundation Type
Concrete
Architecture Style
2 Level
Heating & Cooling
Heating Type
Heat Pump, Baseboard heaters, Radiant heat, Electric, Wood
Cooling Type
Heat Pump, Air Conditioned
Utilities
Water Source
Well
Sewer
Septic System
Exterior Features
Exterior Finish
Stone, Vinyl
Measurements
Square Footage
4085 square feet
Mortgage Calculator
- Principal and Interest $ 2,412
- Property Taxes $2,412
- Homeowners' Insurance $2,412
Schedule a tour

Royal Lepage PRG Real Estate Brokerage
9300 Goreway Dr., Suite 201 Brampton, ON, L6P 4N1
Nearby Similar Homes
Get in touch
phone
+(84)4 1800 33555
G1 1UL, New York, USA
about us
Lorem ipsum dolor sit amet, consectetur adipisicing elit, sed do eiusmod tempor incididunt ut labore et dolore magna aliqua. Ut enim ad minim veniam
Company info
Newsletter
Get latest news & update
© 2019 – ReHomes. All rights reserved.
Carefully crafted by OpalThemes


























