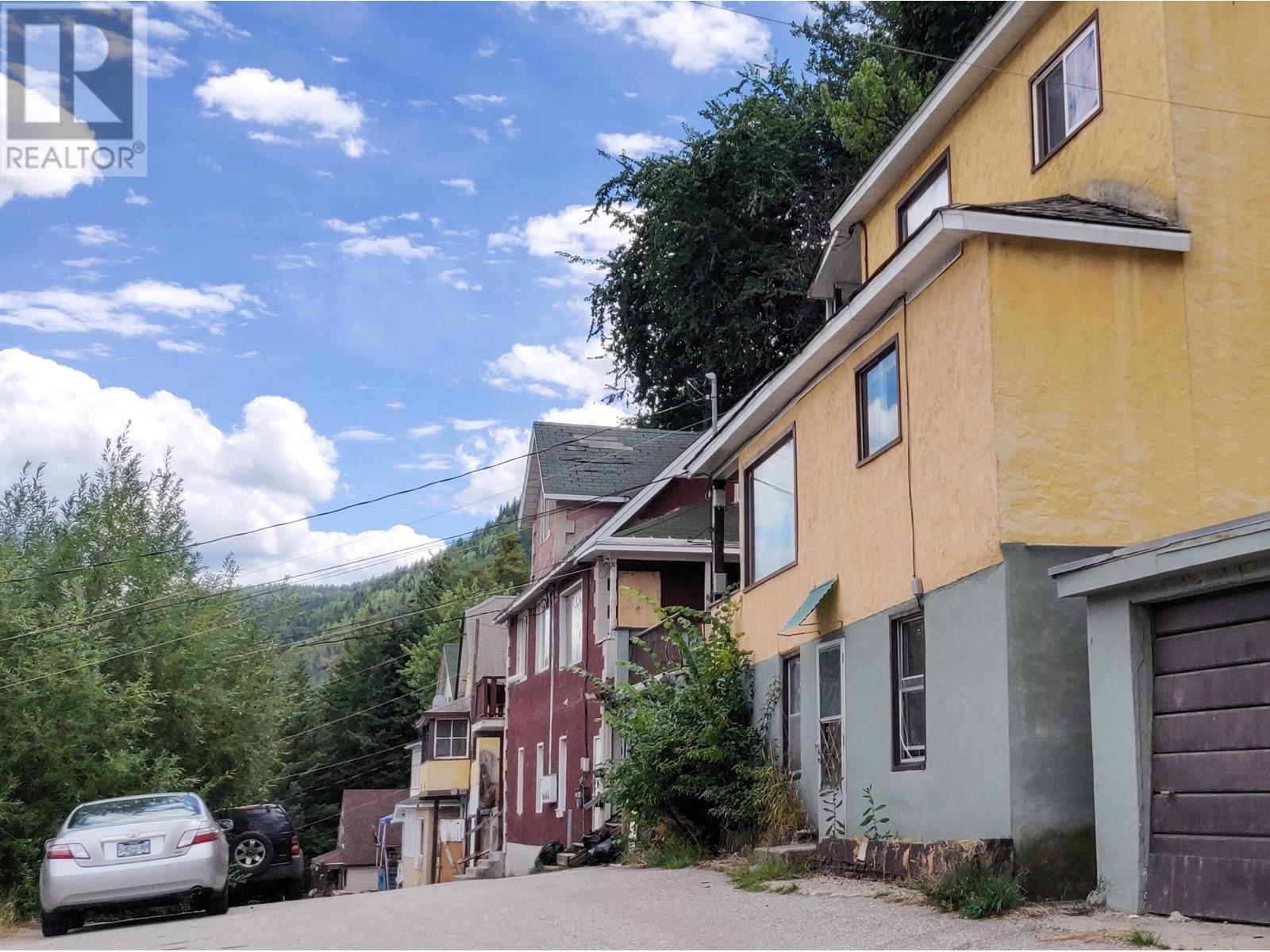936 GLOVER Road
British Columbia V1R4K4
For saleFree Account Required 🔒
Join millions searching for homes on our platform.
- See more homes & sold history
- Instant access to photos & features
Overview
Bedroom
7
Bath
3
Year Built
1919
0.16
acres
Property Type
Single Family
Title
Freehold
Neighbourhood
Trail
Square Footage
2257 square feet
Annual Property Taxes
$2,555
Time on REALTOR.ca
254 days
Parking Type
Attached Garage, Street
Building Type
Triplex
Property Description
Explore an exceptional investment in vibrant Trail, BC! This prime triplex, mere moments from downtown and bustling amenities, features renovated bathrooms, new baseboard heaters, and a commercial coin-based washer for modern convenience. With one 3-bedroom unit and two 2-bedroom units, it generates over $44,000 annually in gross rent, offering a steady income. Positioned for rezoning, it promises the potential for increased value and future returns. Property management is in place, ensuring stress-free passive income. Seize the opportunity for multi-family real estate in a growing region. Schedule your viewing now to secure your investment! (id:56270)
Property Details
Property ID
Price
Property Size
26953467
$ 399,000
0.16 acres
Year Built
Property Type
Property Status
1919
Single Family
Active
Address
Get permission to view the Map
Rooms
| Room Type | Level | Dimensions | |
|---|---|---|---|
| Bedroom | Second level | 9'3'' x 11'4'' feet 9'3'' x 11'4'' meters | |
| Bedroom | Main level | 7'5'' x 12'6'' feet 7'5'' x 12'6'' meters | |
| Bedroom | Basement | 11'2'' x 11'4'' feet 11'2'' x 11'4'' meters | |
| Living room | Second level | 17'6'' x 18'0'' feet 17'6'' x 18'0'' meters | |
| Living room | Basement | 15'6'' x 8'10'' feet 15'6'' x 8'10'' meters | |
| Primary Bedroom | Second level | 9'5'' x 11'3'' feet 9'5'' x 11'3'' meters | |
| Primary Bedroom | Main level | 8'9'' x 12'6'' feet 8'9'' x 12'6'' meters | |
| Primary Bedroom | Basement | 11'4'' x 14'0'' feet 11'4'' x 14'0'' meters | |
| Bedroom | Main level | 9'3'' x 8'6'' feet 9'3'' x 8'6'' meters | |
| Kitchen | Second level | 10'0'' x 17'4'' feet 10'0'' x 17'4'' meters | |
| Kitchen | Main level | 7'6'' x 11'0'' feet 7'6'' x 11'0'' meters | |
| Kitchen | Basement | 12'6'' x 10'4'' feet 12'6'' x 10'4'' meters | |
| 4pc Bathroom | Second level | ||
| 4pc Bathroom | Main level | ||
| 4pc Bathroom | Basement |
Building
Interior Features
Appliances
Washer, Refrigerator, Range - Electric, Dishwasher, Dryer
Basement
Full
Flooring
Tile, Laminate
Building Features
Features
Two Balconies
Heating & Cooling
Heating Type
Baseboard heaters, Forced air
Utilities
Water Source
Municipal water
Sewer
Municipal sewage system
Exterior Features
Exterior Finish
Stucco, Concrete Block
Roof Style
Asphalt shingle, Unknown
Measurements
Square Footage
2257 square feet
Land
Zoning Type
Unknown
View
City view
Mortgage Calculator
- Principal and Interest $ 2,412
- Property Taxes $2,412
- Homeowners' Insurance $2,412
Schedule a tour

Royal Lepage PRG Real Estate Brokerage
9300 Goreway Dr., Suite 201 Brampton, ON, L6P 4N1
Nearby Similar Homes
Get in touch
phone
+(84)4 1800 33555
G1 1UL, New York, USA
about us
Lorem ipsum dolor sit amet, consectetur adipisicing elit, sed do eiusmod tempor incididunt ut labore et dolore magna aliqua. Ut enim ad minim veniam
Company info
Newsletter
Get latest news & update
© 2019 – ReHomes. All rights reserved.
Carefully crafted by OpalThemes


























