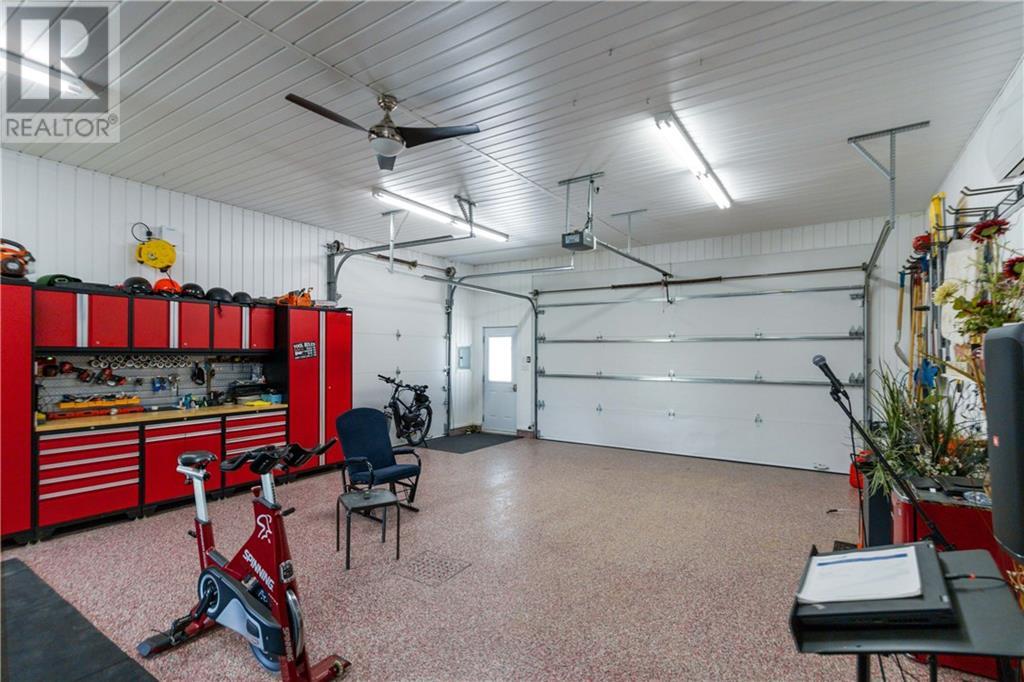380 Front Street
New Brunswick E3Z2S6
For saleFree Account Required 🔒
Join millions searching for homes on our platform.
- See more homes & sold history
- Instant access to photos & features
Overview
Bedroom
6
Bath
4
Year Built
1994
1378
square meters
Property Type
Single Family
Title
Freehold
Square Footage
2500 square feet
Annual Property Taxes
$5,656
Time on REALTOR.ca
254 days
Parking Type
Garage
Building Type
House
Property Description
Welcome to your dream home in Grand Falls, a stunning property offering the perfect blend of luxury and practicality. This exquisite residence boasts a spacious layout, featuring an oasis-like backyard with breathtaking views of the majestic Saint John River. Imagine waking up to million-dollar panoramic vistas that stretch as far as the eye can see, all from the comfort of your own backyard paradise. The meticulously landscaped outdoor space is designed for relaxation and entertainment, complete with lush greenery, a serene patio area, and a sparkling pool. Whether you're hosting a summer barbecue or enjoying a quiet evening under the stars, this backyard is your personal retreat from the hustle and bustle of everyday life. Inside, the home is equally impressive, with high-end finishes and an open-concept design that maximizes natural light and river views. The gourmet kitchen is a chef's delight, featuring top-of-the-line appliances, custom cabinetry, and a large island perfect for gatherings. The living and dining areas flow seamlessly, creating an inviting space for family and friends. A standout feature of this property is the large basement apartment, offering potential rental income to help offset mortgage payments. This well-appointed space includes its own kitchen, living area, bedroom, and bathroom, ensuring comfort and privacy for tenants or guests. Don't miss the opportunity to own this extraordinary property. Embrace a lifestyle of luxury, tranquility (id:56270)
Property Details
Property ID
Price
Property Size
26952142
$ 889,000
1378 square meters
Year Built
Property Type
Property Status
1994
Single Family
Active
Address
Get permission to view the Map
Rooms
| Room Type | Level | Dimensions | |
|---|---|---|---|
| 3pc Bathroom | Main level | X feet X meters | |
| Bedroom | Basement | 10'6'' x 11'6'' feet 10'6'' x 11'6'' meters | |
| Bedroom | Basement | 12'2'' x 13'4'' feet 12'2'' x 13'4'' meters | |
| 3pc Bathroom | Basement | X feet X meters | |
| Kitchen | Basement | 16'1'' x 11'0'' feet 16'1'' x 11'0'' meters | |
| Living room | Basement | 13'6'' x 16'1'' feet 13'6'' x 16'1'' meters | |
| 4pc Bathroom | Second level | 8'8'' x 8'1'' feet 8'8'' x 8'1'' meters | |
| 4pc Bathroom | Second level | 9'8'' x 9'1'' feet 9'8'' x 9'1'' meters | |
| Bedroom | Second level | 13'5'' x 14'1'' feet 13'5'' x 14'1'' meters | |
| Bedroom | Second level | 12'11'' x 12'5'' feet 12'11'' x 12'5'' meters | |
| Bedroom | Second level | 13'2'' x 13'1'' feet 13'2'' x 13'1'' meters | |
| Bedroom | Second level | 15'11'' x 23'11'' feet 15'11'' x 23'11'' meters | |
| Foyer | Main level | 13'0'' x 8'0'' feet 13'0'' x 8'0'' meters | |
| Office | Main level | 13'0'' x 11'2'' feet 13'0'' x 11'2'' meters | |
| Family room | Main level | 13'0'' x 13'1'' feet 13'0'' x 13'1'' meters | |
| Kitchen | Main level | 15'8'' x 10'11'' feet 15'8'' x 10'11'' meters | |
| Living room/Dining room | Main level | 15'1'' x 18'5'' feet 15'1'' x 18'5'' meters |
Building
Interior Features
Flooring
Hardwood, Ceramic, Porcelain Tile
Building Features
Features
Golf course/parkland
Foundation Type
Concrete
Architecture Style
2 Level
Heating & Cooling
Heating Type
Heat Pump, Baseboard heaters
Cooling Type
Heat Pump
Utilities
Water Source
Municipal water
Sewer
Municipal sewage system
Exterior Features
Exterior Finish
Wood
Pool Type
Inground pool
Measurements
Square Footage
2500 square feet
Mortgage Calculator
- Principal and Interest $ 2,412
- Property Taxes $2,412
- Homeowners' Insurance $2,412
Schedule a tour

Royal Lepage PRG Real Estate Brokerage
9300 Goreway Dr., Suite 201 Brampton, ON, L6P 4N1
Nearby Similar Homes
Get in touch
phone
+(84)4 1800 33555
G1 1UL, New York, USA
about us
Lorem ipsum dolor sit amet, consectetur adipisicing elit, sed do eiusmod tempor incididunt ut labore et dolore magna aliqua. Ut enim ad minim veniam
Company info
Newsletter
Get latest news & update
© 2019 – ReHomes. All rights reserved.
Carefully crafted by OpalThemes


























