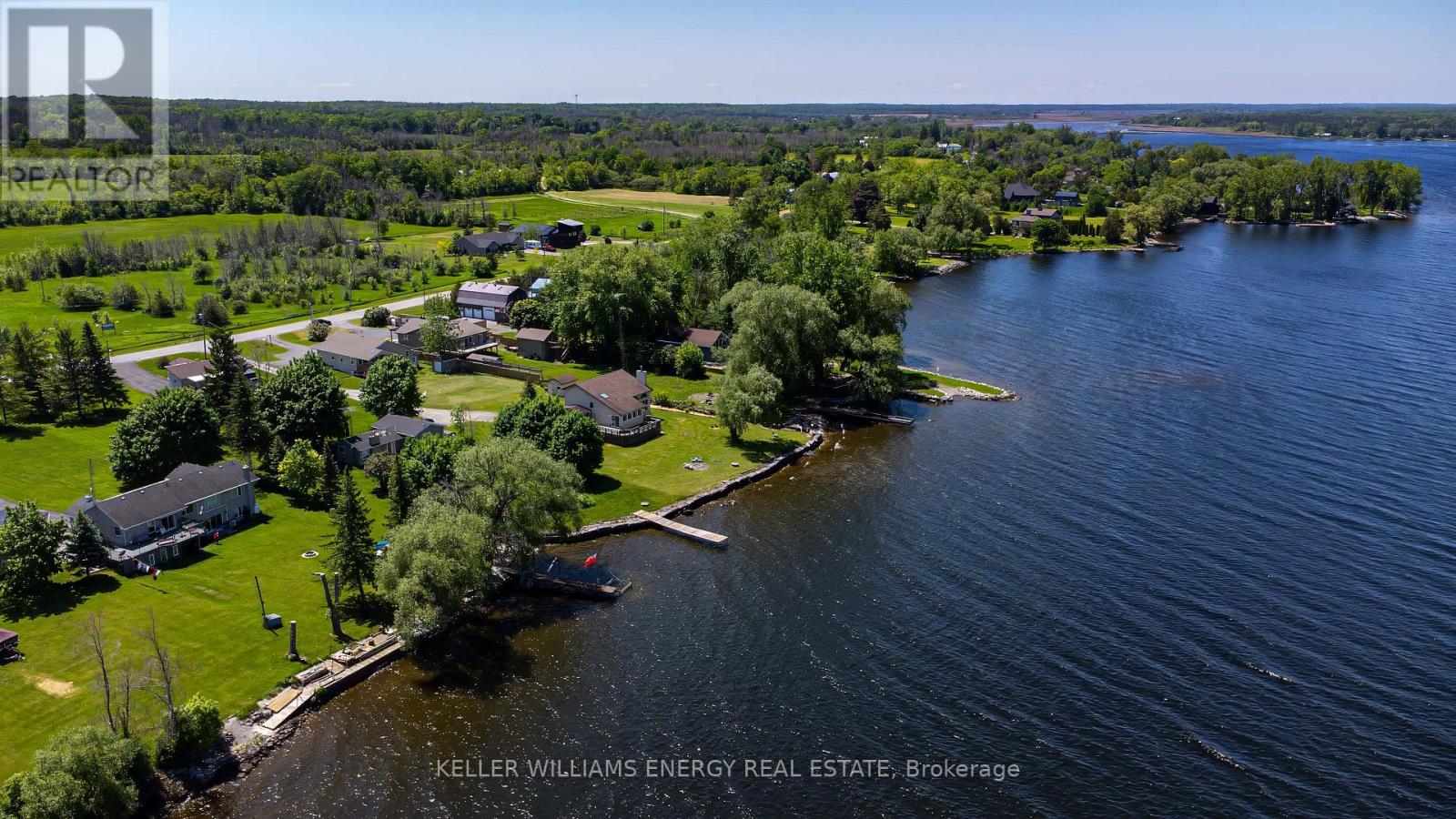Free Account Required 🔒
Join millions searching for homes on our platform.
- See more homes & sold history
- Instant access to photos & features
Overview
Bedroom
4
Bath
2
Property Type
Single Family
Title
Freehold
Neighbourhood
Sophiasburgh
Square Footage
square meters
Storeys
2
Annual Property Taxes
$4,600
Time on REALTOR.ca
255 days
Building Type
House
Community Feature
Fishing
Property Description
Fall in love with 17 Gilchrist Lane for these reasons, and more! ONE: discover the magic of waterfront lifestyle along the breathtaking shores of the Bay of Quinte. Telegraph Narrows is appreciated for walleye, pike, bass, and a variety of panfish. Armour-stone wall protects the gravel shoreline. TWO: loved by one family since its construction just over 30 years ago, this 2000+ sq ft home has been recently refreshed to provide an updated canvas for its next owner. The open concept design highlights water views from each of the living spaces. Soaring ceilings in the great room are accented by wood beams, while the floor to ceiling windows bathe the space with natural light. A stone fireplace spans the full height of this room for a striking visual anchor. THREE: Enjoy all the comforts of home - the kitchen features solid stone countertops, a fantastic laundry / mud room, fully updated upstairs bathroom, forced air propane heat, and a heat pump for cooling. FOUR: ample space for friends and family with 4 bedrooms and 2 full baths, including a main floor bedroom and bathroom. FIVE: The full, partially finished basement offers additional potential with above-grade windows and multiple areas that could provide additional living. After a long day fishing, cycling, swimming, or exploring the local wineries, beaches and markets you will savour quiet evenings spend stargazing around the campfire.17 Gilchrist is beautifully refreshed and ready for you to enjoy this summer! Visit today, see the beauty yourself, fall in love, and you too can Call the County Home! (id:56270)
Property Details
Property ID
Price
Property Size
26951913
$ 1,050,000
105 x 145 FT ; Irregular
Property Type
Property Status
Single Family
Active
Address
Get permission to view the Map
Rooms
| Room Type | Level | Dimensions | |
|---|---|---|---|
| Bathroom | Main level | ||
| Workshop | Basement | ||
| Utility room | Basement | ||
| Dining room | Main level | ||
| Kitchen | Main level | ||
| Laundry room | Main level | ||
| Living room | Main level | ||
| Primary Bedroom | Main level | ||
| Bathroom | Second level | ||
| Bedroom | Second level | ||
| Bedroom | Second level | ||
| Bedroom | Second level |
Building
Interior Features
Appliances
Washer, Refrigerator, Stove, Range, Dryer
Basement
Partially finished, Full
Building Features
Features
Level lot, Irregular lot size
Foundation Type
Block
Heating & Cooling
Heating Type
Forced air, Propane
Utilities
Utilities Type
Cable, Wireless, Electricity Connected
Water Source
Dug Well
Sewer
Septic System
Exterior Features
Exterior Finish
Vinyl siding
Neighbourhood Features
Community Features
Fishing
Measurements
Square Footage
square meters
Building Features
Fireplace(s)
Land
View
Lake view, View of water, Direct Water View
Waterfront Features
Waterfront
Mortgage Calculator
- Principal and Interest $ 2,412
- Property Taxes $2,412
- Homeowners' Insurance $2,412
Schedule a tour

Royal Lepage PRG Real Estate Brokerage
9300 Goreway Dr., Suite 201 Brampton, ON, L6P 4N1
Nearby Similar Homes
Get in touch
phone
+(84)4 1800 33555
G1 1UL, New York, USA
about us
Lorem ipsum dolor sit amet, consectetur adipisicing elit, sed do eiusmod tempor incididunt ut labore et dolore magna aliqua. Ut enim ad minim veniam
Company info
Newsletter
Get latest news & update
© 2019 – ReHomes. All rights reserved.
Carefully crafted by OpalThemes


























