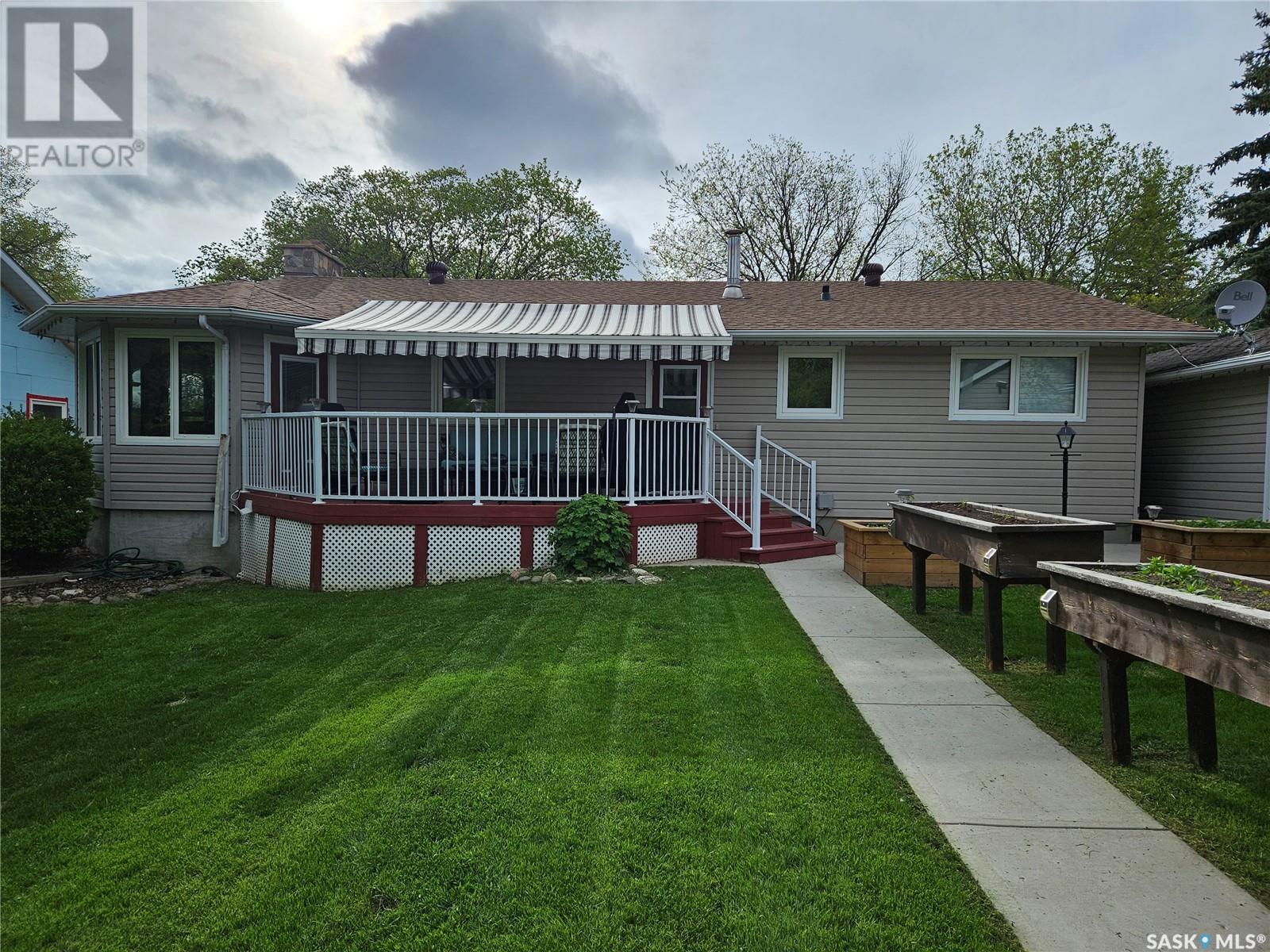205 1st STREET E
Saskatchewan S0C0R0
For saleFree Account Required 🔒
Join millions searching for homes on our platform.
- See more homes & sold history
- Instant access to photos & features
Overview
Bedroom
4
Bath
2
Year Built
1973
12000.00
square feet
Property Type
Single Family
Title
Freehold
Square Footage
1421 square feet
Annual Property Taxes
$3,114
Time on REALTOR.ca
255 days
Parking Type
Attached Garage, Parking Space(s), RV
Building Type
House
Property Description
205 1st Street East - Carlyle - This stunning bungalow in Carlyle offers a perfect blend of comfort and style. With 1,421 sq. ft. of well-designed living space, this home features four spacious bedrooms and two bathrooms. The open-concept kitchen and dining room is ideal for those who love to cook and entertain, complete with a granite island top and stainless steel appliances. Cozy up in the living room with a gas fireplace, creating a warm and inviting atmosphere. Convenient upstairs laundry room located off the mudroom. Up Stairs there are three bedrooms and one 4-piece bathroom. The downstairs area boasts an open rec room and living room with a wood-burning fireplace, a bonus room, an additional bedroom, a 3-piece bathroom, and a large storage room. Enjoy the expansive 85' x 120' well-maintained yard, perfect for outdoor activities and gardening. Two detached garages provide ample storage and parking space. Benefit from both an asphalt driveway in the front and a paved driveway in the back, as well a room to park and plug in your camper. Access the back deck from the back yard or through kitchen and dining area, which includes a canopy for comfortable outdoor dining and relaxation, as well as a natural gas bbq hook-up. There are raised garden beds, ideal for growing your own vegetables or flowers, and the fire area is perfect for cozy evenings outside. Upgrades in 2023: New shingles, New blinds, New hot water heater, New garage doors and openers. This bungalow offers a perfect mix of modern amenities and charming features. Whether you’re hosting a gathering or enjoying a quiet evening at home, this property has everything you need. Located walking distance to main street and both schools! Don’t miss out on this beautiful home in Carlyle! (id:56270)
Property Details
Property ID
Price
Property Size
26949351
$ 349,900
12000.00 square feet
Year Built
Property Type
Property Status
1973
Single Family
Active
Address
Get permission to view the Map
Rooms
| Room Type | Level | Dimensions | |
|---|---|---|---|
| Living room | Main level | 18.8' x 15' feet 18.8' x 15' meters | |
| Kitchen/Dining room | Main level | 23.6' x 13.11' feet 23.6' x 13.11' meters | |
| Bedroom | Main level | 9.3' x 13.5' feet 9.3' x 13.5' meters | |
| 4pc Bathroom | Main level | 8.2' x 6.7' feet 8.2' x 6.7' meters | |
| Bedroom | Main level | 10.2' x 13.5' feet 10.2' x 13.5' meters | |
| Bedroom | Main level | 10.2' x 14.2' feet 10.2' x 14.2' meters | |
| Mud room | Main level | 6.11' x 5.5' feet 6.11' x 5.5' meters | |
| Laundry room | Main level | 8.4' x 7.1' feet 8.4' x 7.1' meters | |
| Other | Basement | 25.5' x 28.1' feet 25.5' x 28.1' meters | |
| Bonus Room | Basement | 12.9' x 8.1' feet 12.9' x 8.1' meters | |
| Bedroom | Basement | 11.10' x 9.11' feet 11.10' x 9.11' meters | |
| 3pc Bathroom | Basement | 6' x 6.8' feet 6' x 6.8' meters | |
| Storage | Basement |
Building
Interior Features
Appliances
Washer, Refrigerator, Dishwasher, Stove, Dryer, Microwave, Freezer, Garburator, Window Coverings, Garage door opener remote(s)
Basement
Finished, Full
Building Features
Features
Treed, Rectangular
Architecture Style
Bungalow
Fire Protection
Wood, Gas, Conventional, Conventional
Heating & Cooling
Heating Type
Natural gas, Hot Water
Mortgage Calculator
- Principal and Interest $ 2,412
- Property Taxes $2,412
- Homeowners' Insurance $2,412
Schedule a tour

Royal Lepage PRG Real Estate Brokerage
9300 Goreway Dr., Suite 201 Brampton, ON, L6P 4N1
Nearby Similar Homes
Get in touch
phone
+(84)4 1800 33555
G1 1UL, New York, USA
about us
Lorem ipsum dolor sit amet, consectetur adipisicing elit, sed do eiusmod tempor incididunt ut labore et dolore magna aliqua. Ut enim ad minim veniam
Company info
Newsletter
Get latest news & update
© 2019 – ReHomes. All rights reserved.
Carefully crafted by OpalThemes


























