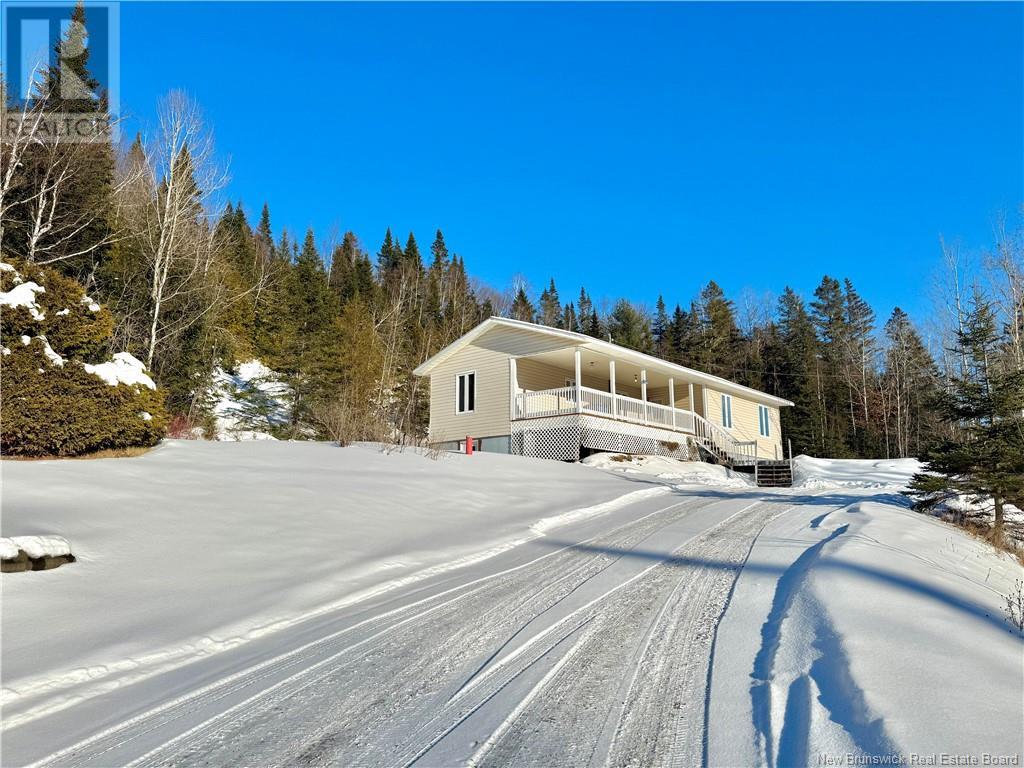1566 Val d'Amour Road
New Brunswick E3N5N5
For saleFree Account Required 🔒
Join millions searching for homes on our platform.
- See more homes & sold history
- Instant access to photos & features
Overview
Bedroom
2
Bath
1
Year Built
1975
4449
square meters
Property Type
Single Family
Title
Freehold
Square Footage
902 square feet
Annual Property Taxes
$1,185
Time on REALTOR.ca
255 days
Building Type
House
Property Description
Looking to invest in a property or simply looking for nature living? this property is for you! Just 7 minutes from town, this home sits on over an acre of land with a paved driveway and elevated views of the Appalachian Mountains. The property also features two apple trees and a large deck, adding a touch of coziness to your property. Originally a trailer home in 1975, it underwent a major transformation in 1988, including a spacious extension, concrete foundation, and walkout basement. Over the years, many updates have been done: * 2010: New siding, roof shingles, windows (upstairs and downstairs), exterior doors, and a patio door. * 2019: Some of the plumbing upgraded with durable PEX piping (downstairs bathroom pending connection). * 2024: Renovations included new flooring, cedar baseboards, three new interior doors, and a fully updated upstairs bathroom with a new bath, vanity, and toilet. Electrical systems were inspected, including outlets and switches. Plus, a UV light and water filtration system for the well was installed. With stunning views, thoughtful upgrades, and proximity to town, this home is move-in ready and waiting for you! All measurements are approximate (Cubicasa app was used for measurement) (id:56270)
Property Details
Property ID
Price
Property Size
26949325
$ 114,500
4449 square meters
Year Built
Property Type
Property Status
1975
Single Family
Active
Address
Get permission to view the Map
Rooms
| Room Type | Level | Dimensions | |
|---|---|---|---|
| Utility room | Basement | 12'9'' x 11'1'' feet 12'9'' x 11'1'' meters | |
| Bath (# pieces 1-6) | Basement | 6'11'' x 11'1'' feet 6'11'' x 11'1'' meters | |
| Recreation room | Basement | 15'0'' x 7'9'' feet 15'0'' x 7'9'' meters | |
| Office | Basement | 8'6'' x 8'5'' feet 8'6'' x 8'5'' meters | |
| Living room | Basement | 23'10'' x 20'9'' feet 23'10'' x 20'9'' meters | |
| Primary Bedroom | Main level | 8'7'' x 12'4'' feet 8'7'' x 12'4'' meters | |
| Bath (# pieces 1-6) | Main level | 7'8'' x 9'1'' feet 7'8'' x 9'1'' meters | |
| Bedroom | Main level | 13'3'' x 9'1'' feet 13'3'' x 9'1'' meters | |
| Family room | Main level | 11'0'' x 22'0'' feet 11'0'' x 22'0'' meters | |
| Kitchen | Main level | 12'6'' x 12'4'' feet 12'6'' x 12'4'' meters | |
| Dining room | Main level | 12'6'' x 9'9'' feet 12'6'' x 9'9'' meters |
Building
Interior Features
Basement
Partially finished, Full
Building Features
Features
Balcony/Deck/Patio
Foundation Type
Concrete
Architecture Style
Bungalow
Heating & Cooling
Heating Type
Baseboard heaters, Electric
Utilities
Water Source
Drilled Well, Well
Sewer
Municipal sewage system
Exterior Features
Exterior Finish
Vinyl
Measurements
Square Footage
902 square feet
Mortgage Calculator
- Principal and Interest $ 2,412
- Property Taxes $2,412
- Homeowners' Insurance $2,412
Schedule a tour

Royal Lepage PRG Real Estate Brokerage
9300 Goreway Dr., Suite 201 Brampton, ON, L6P 4N1
Nearby Similar Homes
Get in touch
phone
+(84)4 1800 33555
G1 1UL, New York, USA
about us
Lorem ipsum dolor sit amet, consectetur adipisicing elit, sed do eiusmod tempor incididunt ut labore et dolore magna aliqua. Ut enim ad minim veniam
Company info
Newsletter
Get latest news & update
© 2019 – ReHomes. All rights reserved.
Carefully crafted by OpalThemes


























