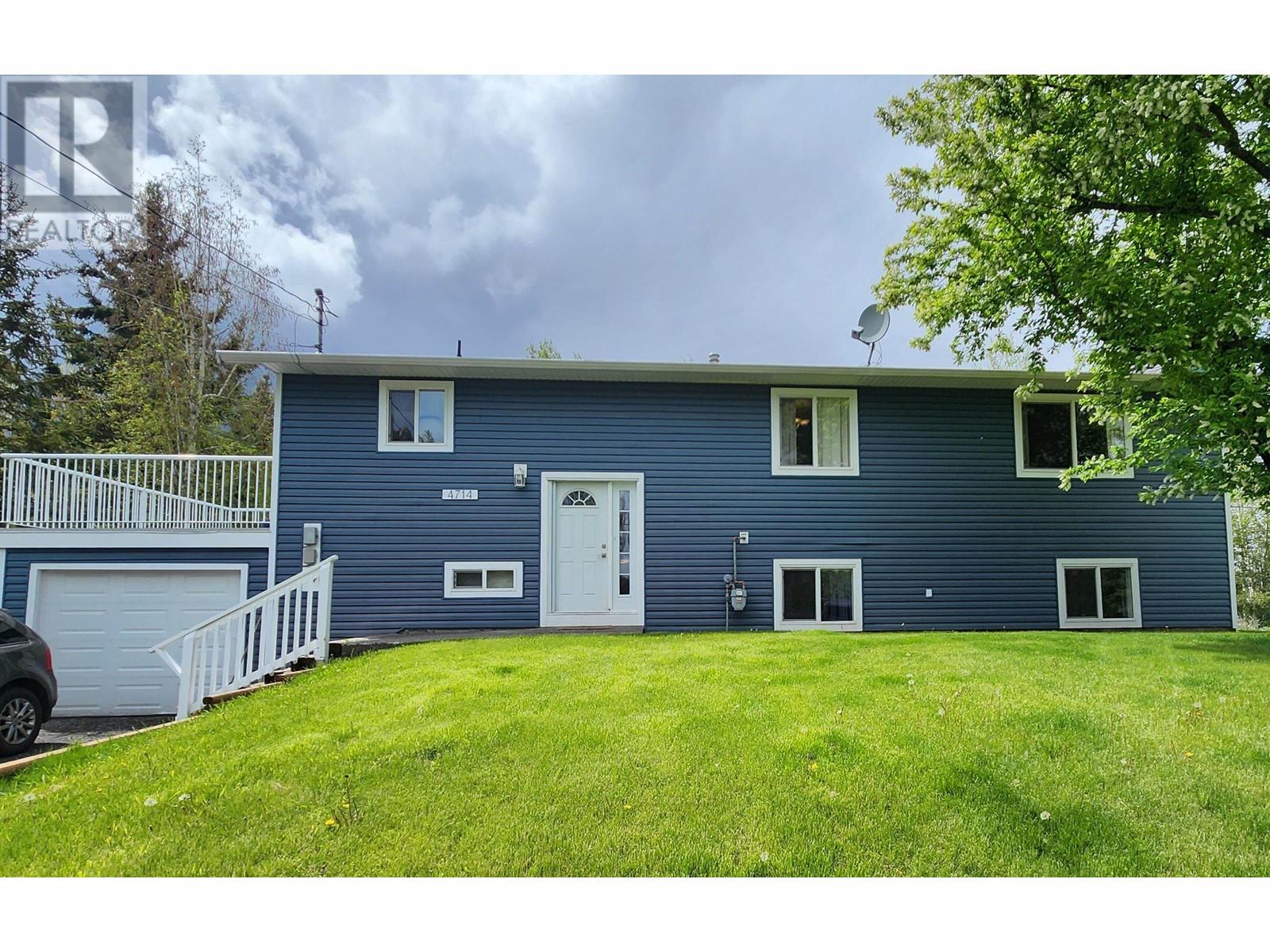4714 PARKER COURT
British Columbia V0K2Z0
For saleFree Account Required 🔒
Join millions searching for homes on our platform.
- See more homes & sold history
- Instant access to photos & features
Overview
Bedroom
5
Bath
2
Year Built
1981
0.48
acres
Property Type
Single Family
Title
Freehold
Square Footage
2574 square feet
Storeys
2
Annual Property Taxes
$2,551
Time on REALTOR.ca
255 days
Parking Type
Carport
Building Type
House
Property Description
Welcome to your ideal family home in a peaceful cul-de-sac steps from the 108 Lake and trails! With over 2500 sq ft, 5 Beds/ 2 Baths, it's the perfect fit for growing families or those seeking an inviting space to call home. Upper floor offers three bedrooms, bathroom, living and dining rooms, and a spacious kitchen with access to the large decks, and peek-a-boo lake views. Downstairs offers 2 more bedrooms, a second bathroom, laundry room, rec room, and a workshop. New (2024) hot water tank. You can easily launch your kayak or canoe into the lake, or choose to relax in the sauna after a long day, or cozy up by the fireplace. With its prime location you're close to all the amenities the 108 community offers and just 10 minutes to town, you won't want to miss the opportunity to make this lovely house your new home. Book your viewing today! (id:56270)
Property Details
Property ID
Price
Property Size
26949103
$ 469,000
0.48 acres
Year Built
Property Type
Property Status
1981
Single Family
Active
Address
Get permission to view the Map
Rooms
| Room Type | Level | Dimensions | |
|---|---|---|---|
| Kitchen | Above | ||
| Dining room | Above | ||
| Living room | Above | ||
| Bedroom 2 | Above | ||
| Bedroom 3 | Above | ||
| Primary Bedroom | Above | ||
| Workshop | Lower level | ||
| Utility room | Lower level | ||
| Bedroom 4 | Lower level | ||
| Bedroom 5 | Lower level | ||
| Recreational, Games room | Lower level | ||
| Sauna | Lower level |
Building
Interior Features
Appliances
Washer, Refrigerator, Dishwasher, Stove, Dryer
Basement
Full
Building Features
Foundation Type
Wood
Architecture Style
Split level entry
Heating & Cooling
Heating Type
Natural gas
Utilities
Water Source
Municipal water
Exterior Features
Exterior Finish
Vinyl siding
Roof Style
Asphalt shingle, Conventional
Measurements
Square Footage
2574 square feet
Mortgage Calculator
- Principal and Interest $ 2,412
- Property Taxes $2,412
- Homeowners' Insurance $2,412
Schedule a tour

Royal Lepage PRG Real Estate Brokerage
9300 Goreway Dr., Suite 201 Brampton, ON, L6P 4N1
Nearby Similar Homes
Get in touch
phone
+(84)4 1800 33555
G1 1UL, New York, USA
about us
Lorem ipsum dolor sit amet, consectetur adipisicing elit, sed do eiusmod tempor incididunt ut labore et dolore magna aliqua. Ut enim ad minim veniam
Company info
Newsletter
Get latest news & update
© 2019 – ReHomes. All rights reserved.
Carefully crafted by OpalThemes


























