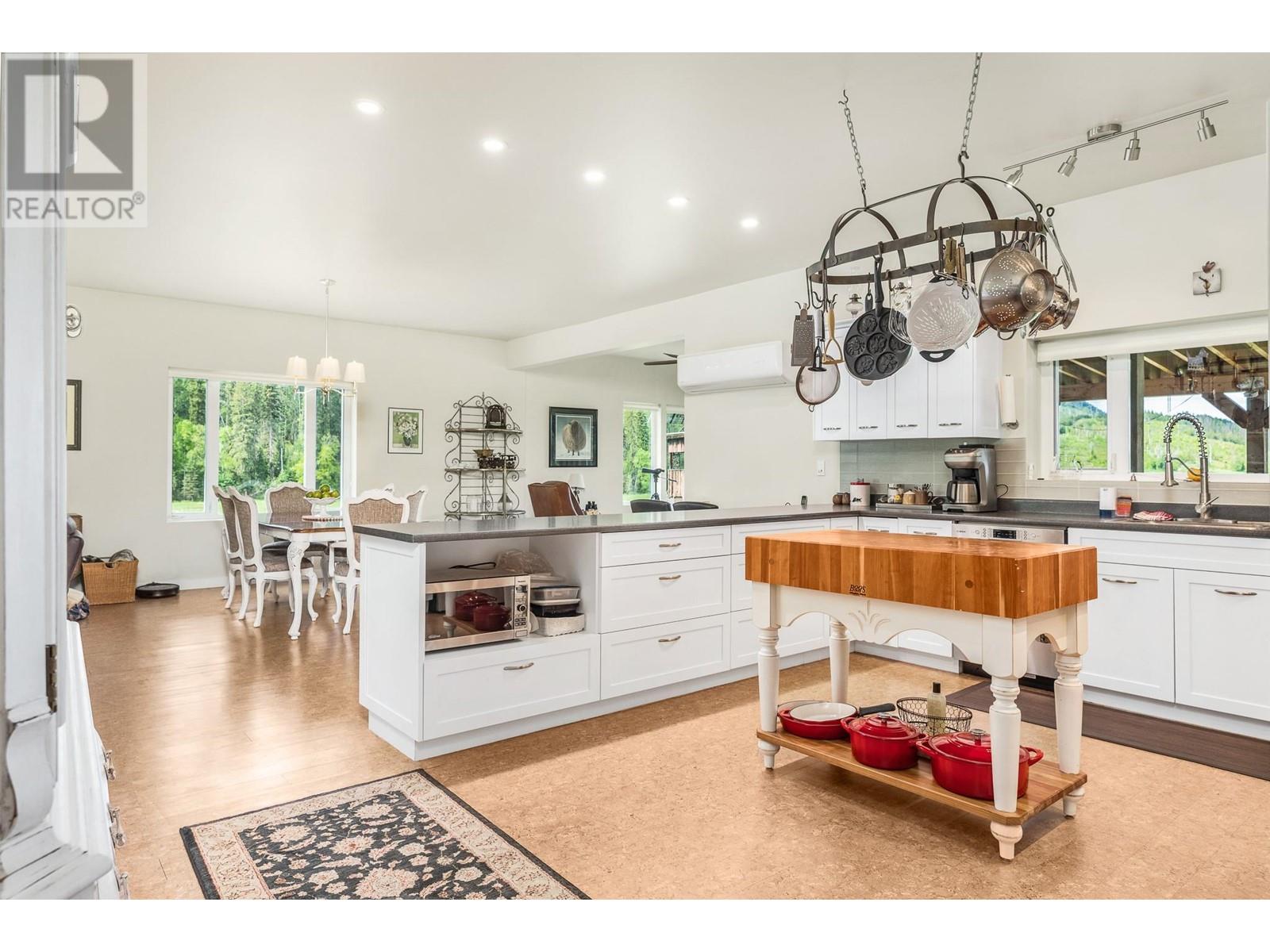4 Hollingsworth Road
British Columbia V0E2G3
For saleFree Account Required 🔒
Join millions searching for homes on our platform.
- See more homes & sold history
- Instant access to photos & features
Overview
Bedroom
3
Bath
3
Year Built
2008
14
acres
Property Type
Single Family
Title
Freehold
Neighbourhood
Cherryville
Square Footage
3898 square feet
Storeys
1
Annual Property Taxes
$4,202
Time on REALTOR.ca
255 days
Parking Type
Detached Garage, Carport
Building Type
House
Property Description
14 Acre Very Private Rural Property In Cherryville B.C. Perfect For A Hobby Farm Or Even Hunting Right From The Yard. This Property Comes With A Meticulously Crafted 3-Bed 3-Bath House Spanning Over 3800 Sqft, This Home Has A Open Concept Design With A Beautiful Kitchen With A Brand New Gas Stove, Custom Cabinetry, And Ample Counter Space, This Beautiful Kitchen Is Sure To Impress. The Livingroom Has A Top Of The Line Gas Fireplace. Distinctive Architectural Features, Include 10"" Thick Walls With 3/4"" Sheathing, Providing Exceptional Durability And Insulation, Ensuring Efficient Energy Usage And A Cozy Atmosphere In Every Season. Say Goodbye To High Utility Bills. The Home Was Once Completely Wired For Solar Power With A Backup 7.5KW Propane Generator. All The Solar Power Infrastructure Along With The Generator Is Still there And Could All Be Hooked Back Up Providing Reliable Backup Power For Added Peace Of Mind. For Outdoor Enthusiasts And Nature Lovers, This Property Is A Dream Come True. Cherryville Has Been Called The Deer Capital Of Canada, This Property Comes With Its Own Elevated Observation Stand For Hunting, Offering The Unique Ability To Harvest Game Without Ever Leaving Your Land. This Property Has A Large 34' X 60' Shop With A 15' Wide X 16' High Door With A 20' Ceiling. That Is Perfect For A Workshop, Covered Parking, Or A Storage Space. Escape The Hustle And Bustle Of City Life And Immerse Yourself In The Tranquility Of This Rural Retreat. (id:56270)
Property Details
Property ID
Price
Property Size
26948227
$ 999,900
14 acres
Year Built
Property Type
Property Status
2008
Single Family
Active
Address
Get permission to view the Map
Rooms
| Room Type | Level | Dimensions | |
|---|---|---|---|
| Utility room | Basement | 6'4'' x 12'4'' feet 6'4'' x 12'4'' meters | |
| Storage | Basement | 15'11'' x 6'7'' feet 15'11'' x 6'7'' meters | |
| Storage | Basement | 14'11'' x 12'3'' feet 14'11'' x 12'3'' meters | |
| Storage | Basement | 13'2'' x 13'2'' feet 13'2'' x 13'2'' meters | |
| 4pc Bathroom | Basement | 5'4'' x 12'4'' feet 5'4'' x 12'4'' meters | |
| Bedroom | Basement | 10'6'' x 15'6'' feet 10'6'' x 15'6'' meters | |
| Recreation room | Basement | 30' x 31'1'' feet 30' x 31'1'' meters | |
| Mud room | Main level | 8'1'' x 7'9'' feet 8'1'' x 7'9'' meters | |
| Foyer | Main level | 12'11'' x 18'11'' feet 12'11'' x 18'11'' meters | |
| 3pc Bathroom | Main level | 9'3'' x 6'3'' feet 9'3'' x 6'3'' meters | |
| 5pc Bathroom | Main level | 11'9'' x 8'10'' feet 11'9'' x 8'10'' meters | |
| Bedroom | Main level | 13'7'' x 13'8'' feet 13'7'' x 13'8'' meters | |
| Other | Main level | 6'9'' x 7'9'' feet 6'9'' x 7'9'' meters | |
| Primary Bedroom | Main level | 15'2'' x 14'5'' feet 15'2'' x 14'5'' meters | |
| Dining room | Main level | 16'8'' x 28'11'' feet 16'8'' x 28'11'' meters | |
| Living room | Main level | 16'4'' x 14' feet 16'4'' x 14' meters | |
| Kitchen | Main level | 13'8'' x 17'2'' feet 13'8'' x 17'2'' meters |
Building
Interior Features
Appliances
Refrigerator, Range - Gas, Dishwasher, Washer & Dryer
Flooring
Vinyl, Porcelain Tile
Building Features
Features
Balcony
Heating & Cooling
Heating Type
Heat Pump, Baseboard heaters, Radiant heat
Cooling Type
Heat Pump
Utilities
Utilities Type
Electricity, Cable
Water Source
Well
Sewer
Septic tank
Exterior Features
Exterior Finish
Composite Siding
Roof Style
Steel, Unknown
Measurements
Square Footage
3898 square feet
Land
Zoning Type
Unknown
Mortgage Calculator
- Principal and Interest $ 2,412
- Property Taxes $2,412
- Homeowners' Insurance $2,412
Schedule a tour

Royal Lepage PRG Real Estate Brokerage
9300 Goreway Dr., Suite 201 Brampton, ON, L6P 4N1
Nearby Similar Homes
Get in touch
phone
+(84)4 1800 33555
G1 1UL, New York, USA
about us
Lorem ipsum dolor sit amet, consectetur adipisicing elit, sed do eiusmod tempor incididunt ut labore et dolore magna aliqua. Ut enim ad minim veniam
Company info
Newsletter
Get latest news & update
© 2019 – ReHomes. All rights reserved.
Carefully crafted by OpalThemes


























