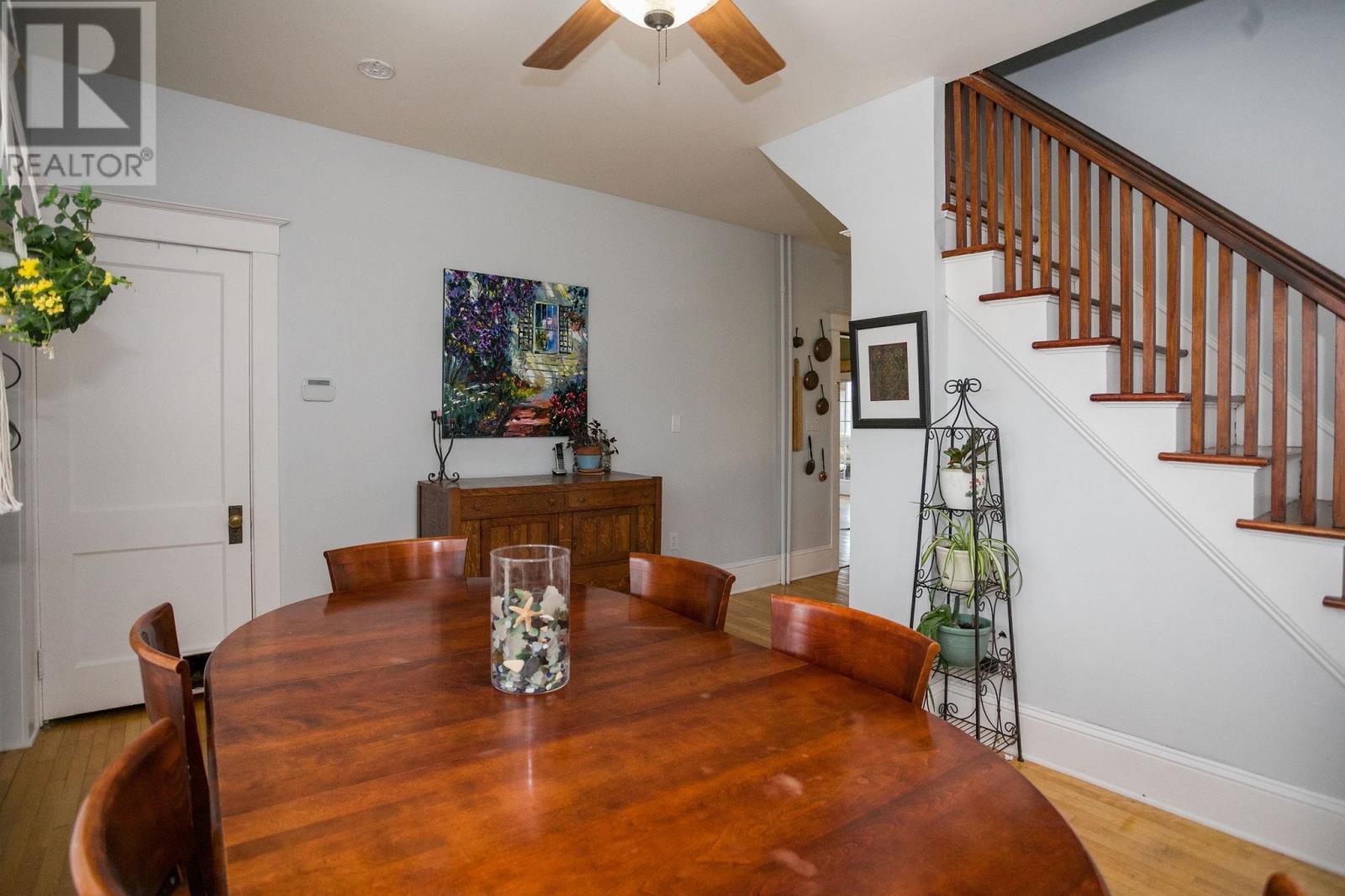Free Account Required 🔒
Join millions searching for homes on our platform.
- See more homes & sold history
- Instant access to photos & features
Overview
Bedroom
6
Bath
4
Year Built
1896
0.7
acres
Property Type
Single Family
Title
Freehold
Neighbourhood
Murray River
Storeys
2
Time on REALTOR.ca
255 days
Parking Type
Detached Garage, Gravel
Building Type
House
Property Description
Welcome to 9457 Main Street, Murray River, a charming single-family home currently operating as The Olde Anchor Bed & Breakfast. Nestled in the heart of the village, this historic residence boasts a prime location overlooking the tranquil Murray River Wharf. With over 3500 square feet, it features a two-car garage, 6 bedrooms, two full baths, two half baths, and a convenient shower room. Stepping inside, you'll be greeted by the charm of original hardwood flooring, elegant bay windows, and tastefully adorned headers framing the windows and doors. A modern one-story addition boasts a slab-on-grade foundation with in-floor heating, complemented by a cozy propane fireplace and pellet stove for added warmth and ambiance during chilly evenings. Outdoors, the property is designed to dazzle, featuring a six-person hot tub nestled under an enclosed gazebo, a well-appointed bar and kitchen area, and expansive decks on either side of the main house. Recent upgrades include new appliances, windows, doors, plumbing, electrical systems, water pump, pressure tank, UV light, and a durable steel roof. Additionally, a recent enhancement to the 200-amp electrical panel, with new wiring to the street, ensures modern convenience and reliability. The primary heat source comprises state-of-the-art 4th generation Multi-zone electric Heat Pumps, capable of operating efficiently even in sub-zero temperatures. For backup heating and hot water, there is an oil-fired boiler with in-floor radiant heat, along with an emergency generator. Notable among the recent renovations is the stunning gourmet kitchen, complemented by fresh interior paint throughout. Situated on a generous 0.70-acre lot, this property presents an exceptional opportunity. Whether you envision it as a turnkey business venture or a charming family residence, this property offers versatility and potential. Adjacent property along wharf could also be purchased with the property. Listing agent related to vendo (id:56270)
Property Details
Property ID
Price
Property Size
26948087
$ 629,000
0.7 acres
Year Built
Property Type
Property Status
1896
Single Family
Active
Address
Get permission to view the Map
Rooms
| Room Type | Level | Dimensions | |
|---|---|---|---|
| Living room | Main level | 14. X 9.1 feet 14. X 9.1 meters | |
| Kitchen | Main level | 17. X 14. feet 17. X 14. meters | |
| Bedroom | Main level | 12.6 X 11.4 feet 12.6 X 11.4 meters | |
| Bedroom | Main level | 9.2 X 22. feet 9.2 X 22. meters | |
| Other | Main level | 14. X 20. feet 14. X 20. meters | |
| Other | Main level | 11. X 14.8 feet 11. X 14.8 meters | |
| Sunroom | Main level | 18. X 9. feet 18. X 9. meters | |
| Bath (# pieces 1-6) | Main level | 7.1 X 11.6 feet 7.1 X 11.6 meters | |
| Primary Bedroom | Second level | 12.6 X 15.5 feet 12.6 X 15.5 meters | |
| Ensuite (# pieces 2-6) | Second level | 4. X 5. feet 4. X 5. meters | |
| Bedroom | Second level | 14.3 X 9.8 feet 14.3 X 9.8 meters | |
| Ensuite (# pieces 2-6) | Second level | 5.1 X 8.4 feet 5.1 X 8.4 meters | |
| Bedroom | Second level | 14.2 X 11.6 feet 14.2 X 11.6 meters | |
| Ensuite (# pieces 2-6) | Second level | 2.11 X 4.8 feet 2.11 X 4.8 meters | |
| Bedroom | Second level | 9.11 X 9.5 feet 9.11 X 9.5 meters | |
| Other | Second level | 7.11 X 4.1 feet 7.11 X 4.1 meters |
Building
Interior Features
Appliances
Washer, Oven - Electric, Hot Tub, Barbeque, Cooktop - Propane, Gas stove(s), Dishwasher, Oven, Dryer, Alarm System, Freezer
Basement
Full
Flooring
Hardwood, Ceramic Tile
Building Features
Features
Partially cleared
Foundation Type
Poured Concrete
Heating & Cooling
Heating Type
Stove, In Floor Heating, Oil, Electric, Pellet, Radiator, Hot Water, Wall Mounted Heat Pump
Utilities
Water Source
Drilled Well
Sewer
Septic System
Exterior Features
Exterior Finish
Wood shingles
Measurements
Land
View
View of water
Mortgage Calculator
- Principal and Interest $ 2,412
- Property Taxes $2,412
- Homeowners' Insurance $2,412
Schedule a tour

Royal Lepage PRG Real Estate Brokerage
9300 Goreway Dr., Suite 201 Brampton, ON, L6P 4N1
Nearby Similar Homes
Get in touch
phone
+(84)4 1800 33555
G1 1UL, New York, USA
about us
Lorem ipsum dolor sit amet, consectetur adipisicing elit, sed do eiusmod tempor incididunt ut labore et dolore magna aliqua. Ut enim ad minim veniam
Company info
Newsletter
Get latest news & update
© 2019 – ReHomes. All rights reserved.
Carefully crafted by OpalThemes


























