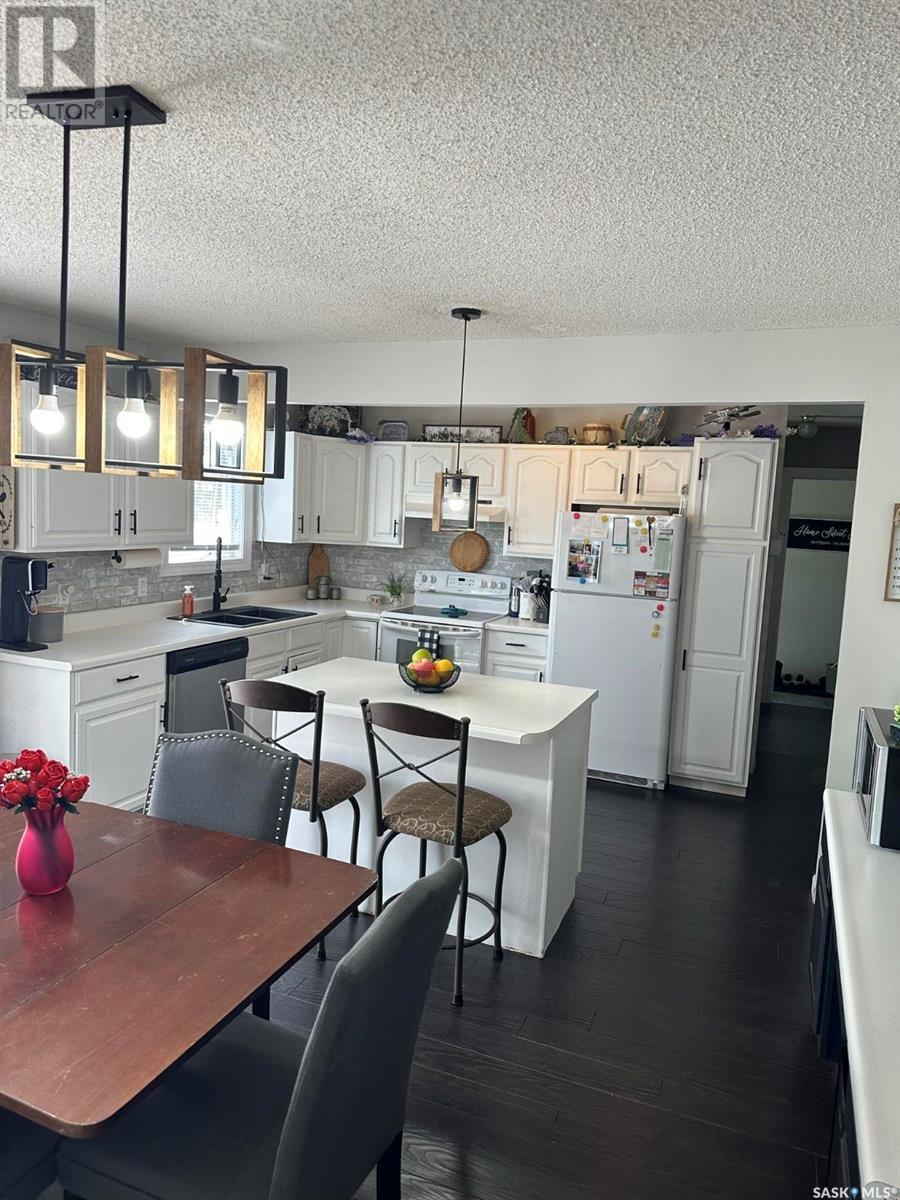100 Pacific AVENUE
Saskatchewan S0C0P0
For saleFree Account Required 🔒
Join millions searching for homes on our platform.
- See more homes & sold history
- Instant access to photos & features
Overview
Bedroom
4
Bath
2
Year Built
1952
6970.00
square feet
Property Type
Single Family
Title
Freehold
Square Footage
1302 square feet
Annual Property Taxes
$1,843
Time on REALTOR.ca
255 days
Parking Type
Attached Garage, Parking Space(s)
Building Type
House
Property Description
This charming bungalow, built in 1952, is nestled on a spacious corner lot in a quiet Carievale neighborhood, offering 1,302 square feet of well-maintained living space. The home features three main-level bedrooms, plus an additional bedroom/office in the basement, and 1.5 bathrooms, making it ideal for families or anyone seeking extra space. The open-concept kitchen, with new vinyl plank flooring installed in 2022, boasts modern appliances, including a new dishwasher added in 2021 and a brand-new fridge in 2024. The living room showcases beautiful laminate flooring and a large picture window that floods the space with natural light, creating a warm and inviting atmosphere. One of the main-level bedrooms received updated flooring in 2022, while the master bedroom offers the convenience of a walk-in closet. A spacious porch and deck, newly rebuilt in 2023 with pressure-treated wood, provide a welcoming entryway with a large closet and storage room. The porch connects directly to the double-car attached garage, which features a new garage door opener installed in 2024 and fresh shingles added in 2022. The home is also equipped with a Google smart thermostat and is wired for a generator, offering both convenience and peace of mind. Outside, the large yard includes a dog run, making it a perfect fit for pet owners. As an added bonus, the seller is willing to offer a $5000 buyer's incentive to put towards home improvements. With its blend of modern updates and classic appeal, this bungalow is a true gem in a tranquil, family-friendly neighborhood. (id:56270)
Property Details
Property ID
Price
Property Size
26948000
$ 159,000
6970.00 square feet
Year Built
Property Type
Property Status
1952
Single Family
Active
Address
Get permission to view the Map
Rooms
| Room Type | Level | Dimensions | |
|---|---|---|---|
| Kitchen/Dining room | Main level | 13'10" x 19' feet 13'10" x 19' meters | |
| Living room | Main level | 14' x 18' feet 14' x 18' meters | |
| Bedroom | Main level | 13'6" x 9'4" feet 13'6" x 9'4" meters | |
| Storage | Main level | 7'7" x 9'4" feet 7'7" x 9'4" meters | |
| 2pc Bathroom | Main level | 4'7" x 5'5" feet 4'7" x 5'5" meters | |
| Dining nook | Main level | 7'3" x 14'6" feet 7'3" x 14'6" meters | |
| Bedroom | Main level | 11' x 10' feet 11' x 10' meters | |
| 4pc Bathroom | Main level | 6'5" x 6'10" feet 6'5" x 6'10" meters | |
| Bedroom | Main level | 11' x 10' feet 11' x 10' meters | |
| Enclosed porch | Main level | 4' x 12'8" feet 4' x 12'8" meters | |
| Bedroom | Basement | 9' x 13'7" feet 9' x 13'7" meters | |
| Utility room | Basement | 12'10" x 16'3" feet 12'10" x 16'3" meters | |
| Other | Basement | 13'9" x 13' feet 13'9" x 13' meters |
Building
Interior Features
Appliances
Washer, Refrigerator, Dishwasher, Stove, Dryer, Alarm System, Garburator, Hood Fan, Garage door opener remote(s)
Basement
Partially finished, Full
Building Features
Features
Treed, Corner Site, Double width or more driveway
Architecture Style
Bungalow
Heating & Cooling
Heating Type
Forced air, Natural gas
Cooling Type
Central air conditioning
Mortgage Calculator
- Principal and Interest $ 2,412
- Property Taxes $2,412
- Homeowners' Insurance $2,412
Schedule a tour

Royal Lepage PRG Real Estate Brokerage
9300 Goreway Dr., Suite 201 Brampton, ON, L6P 4N1
Nearby Similar Homes
Get in touch
phone
+(84)4 1800 33555
G1 1UL, New York, USA
about us
Lorem ipsum dolor sit amet, consectetur adipisicing elit, sed do eiusmod tempor incididunt ut labore et dolore magna aliqua. Ut enim ad minim veniam
Company info
Newsletter
Get latest news & update
© 2019 – ReHomes. All rights reserved.
Carefully crafted by OpalThemes


























