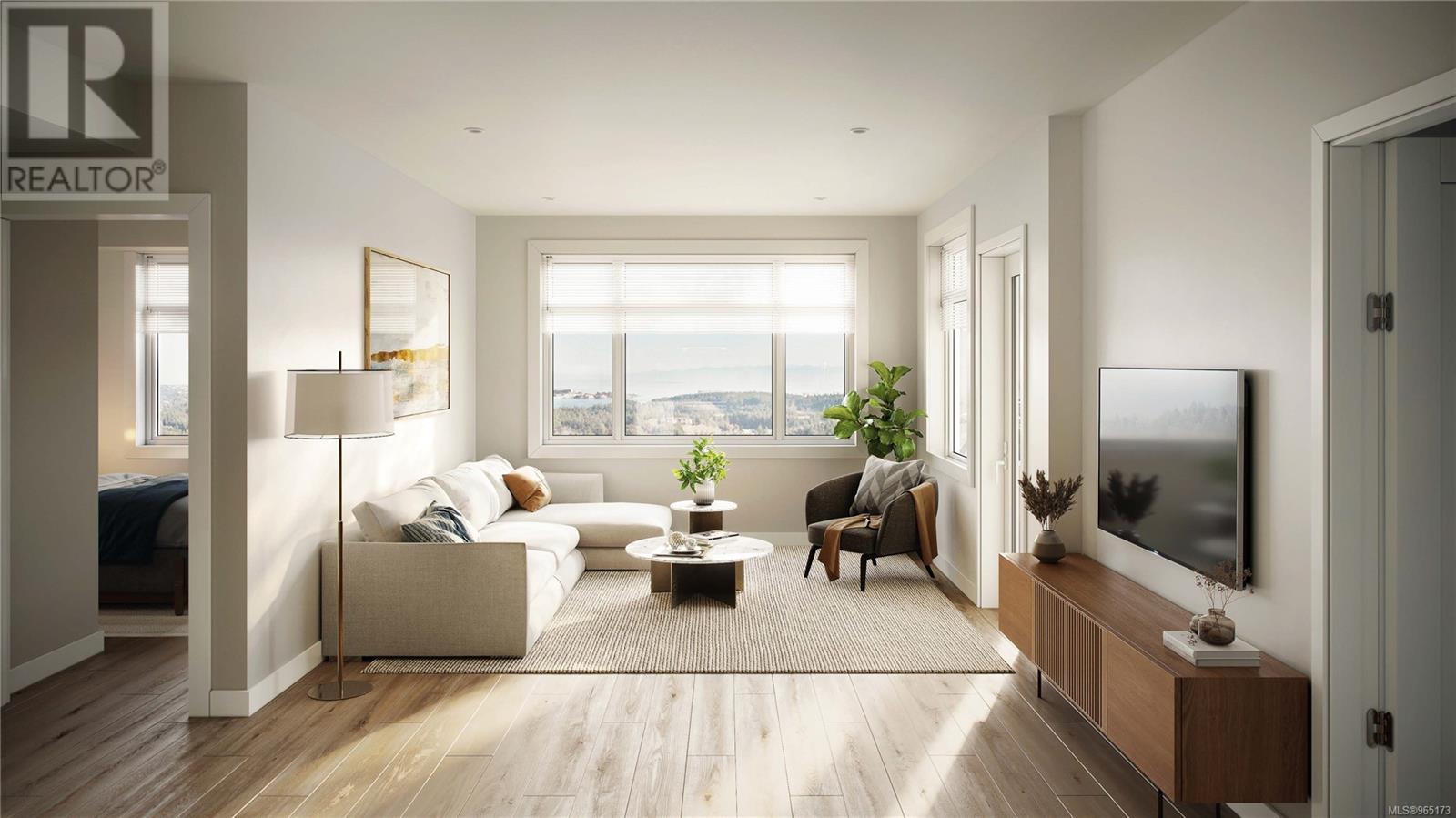410 2000 West Park Lane
British Columbia V9B3R7
For saleFree Account Required 🔒
Join millions searching for homes on our platform.
- See more homes & sold history
- Instant access to photos & features
Overview
Bedroom
2
Bath
2
Year Built
2025
859
square feet
Property Type
Single Family
Title
Condo/Strata
Neighbourhood
Six Mile
Square Footage
975 square feet
Time on REALTOR.ca
256 days
Parking Type
Underground
Building Type
Apartment
Community Feature
Family Oriented
Property Description
SHOW CENTER & SUITE TOURS SAT/SUNS 12-3. Lakeside living with expansive views! Welcome to West Park One, an exclusive collection of 48 homes built by award winning local builder Homewood Constructors. Steps away from Thetis Lake & minutes to downtown Victoria. Contemporary, city-inspired design. 8 unique floorplans from 600sq’ 1 bed to 1,125sq’ 2 bed + den homes. Polished interiors available in 2 colour palettes, wide plank laminate floors, premium wood veneer cabinets, quartz countertops, ventilation system, exceptional sound insulation & energy-efficient Samsung appliances. Bathrooms w/ designer tiles, elegant fixtures & roomy walk-in showers with rain shower heads. 9-foot ceilings, custom open-island or galley-style kitchens are designed for easy use and entertaining. Large private patios on the ground floor & spacious balconies on upper-level homes. Live in tune with nature, breathe fresh air, hike through lush forests & go for long walks along the coast. Pre-construction pricing. (id:56270)
Property Details
Property ID
Price
Property Size
26946279
$ 739,900
859 square feet
Year Built
Property Type
Property Status
2025
Single Family
Active
Address
Get permission to view the Map
Rooms
| Room Type | Level | Dimensions | |
|---|---|---|---|
| Entrance | Main level | ||
| Bathroom | Main level | 4-Piece feet 4-Piece meters | |
| Bedroom | Main level | 9'4 x 9'7 feet 9'4 x 9'7 meters | |
| Living room | Main level | 12'3 feet 12'3 meters | |
| Dining room | Main level | 8'5 feet 8'5 meters | |
| Kitchen | Main level | 8'6 x 12'7 feet 8'6 x 12'7 meters | |
| Ensuite | Main level | 3-Piece feet 3-Piece meters | |
| Primary Bedroom | Main level | 9'7 x 10'7 feet 9'7 x 10'7 meters |
Building
Heating & Cooling
Heating Type
Heat Pump, Electric
Cooling Type
Air Conditioned
Neighbourhood Features
Community Features
Family Oriented, Pets Allowed
Maintenance or Condo Information
Maintenance Fees
365.47 Monthly
Land
Zoning Type
Multi-Family
View
City view, Lake view, Mountain view, Ocean view, Valley view
Waterfront Features
Waterfront on lake
Mortgage Calculator
- Principal and Interest $ 2,412
- Property Taxes $2,412
- Homeowners' Insurance $2,412
Schedule a tour

Royal Lepage PRG Real Estate Brokerage
9300 Goreway Dr., Suite 201 Brampton, ON, L6P 4N1
Nearby Similar Homes
Get in touch
phone
+(84)4 1800 33555
G1 1UL, New York, USA
about us
Lorem ipsum dolor sit amet, consectetur adipisicing elit, sed do eiusmod tempor incididunt ut labore et dolore magna aliqua. Ut enim ad minim veniam
Company info
Newsletter
Get latest news & update
© 2019 – ReHomes. All rights reserved.
Carefully crafted by OpalThemes


























