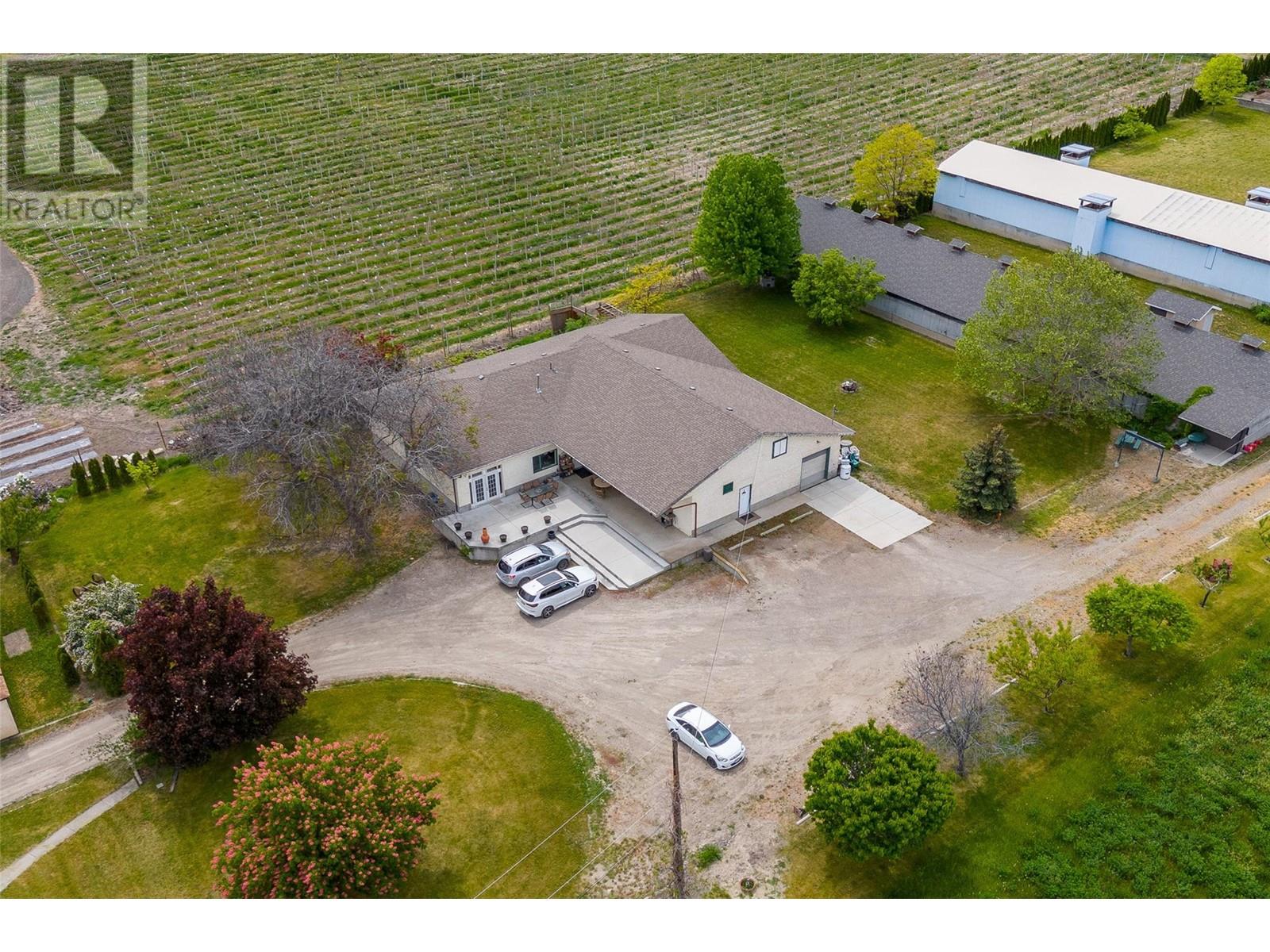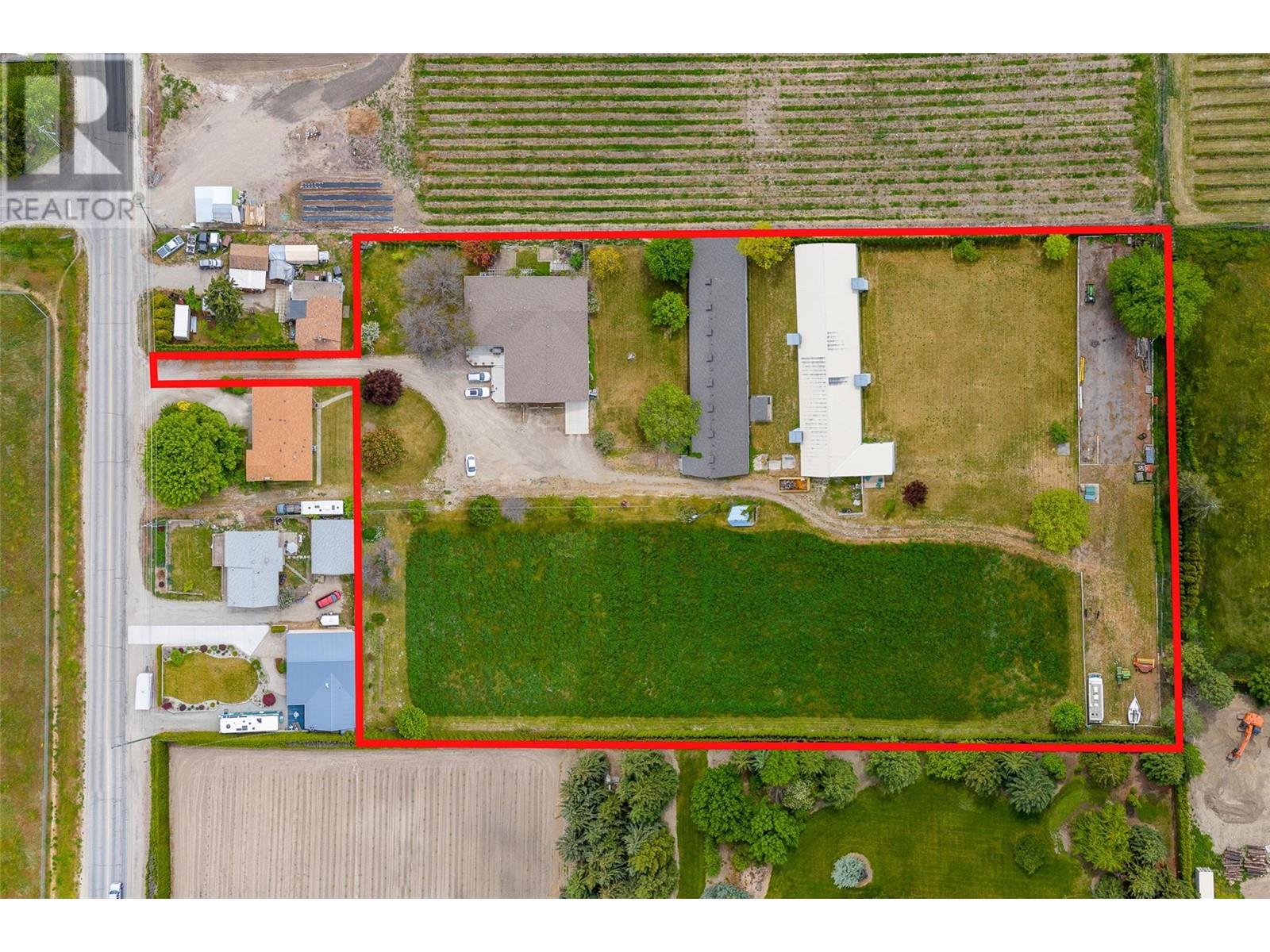3544 Elliott Road Lot# 1
British Columbia V4T1N9
For saleFree Account Required 🔒
Join millions searching for homes on our platform.
- See more homes & sold history
- Instant access to photos & features
Overview
Bedroom
2
Bath
2
Year Built
1982
3.75
acres
Property Type
Single Family
Title
Freehold
Neighbourhood
Westbank Centre
Square Footage
1333 square feet
Storeys
1
Annual Property Taxes
$1,277
Time on REALTOR.ca
258 days
Parking Type
Attached Garage, Detached Garage, RV, See Remarks
Building Type
House
Property Description
The ultimate shop property! This 3.75 acre pan-handle property has a nice private feel and is walking distance to West Kelowna amenities. It features a 3,000 sq ft shop with parking for 5 vehicles along with 2 large buildings that are 5,000 sq ft each. The Large Building at the rear provides lots of additional extra covered parking space which can be used to generate storage income. The property is Zoned A1 and in the ALR offering a number of possible options for agricultural activities or other hobbies and interests. It currently has Farm Status and is on city water with separate rates for house and acreage. There's just under 2 acres currently planted with hay and plenty of open space available for other pursuits. A charming 1330 sq ft, 2 bedroom & 2 bath home features a peak-a-boo lake view, an open concept plan with great lighting and patio space at the front and the rear. A newer heat pump provides comfortable temperatures year round and there's a gas fireplace as well. This gently sloping property is surrounded by farm land with some lake views at the back and presents a rare opportunity for those looking for something special! Measurements for the outbuildings are as follows: Shop is 40x75. Low Building 35x150. High Building 34x134 +. (id:56270)
Property Details
Property ID
Price
Property Size
26943134
$ 1,650,000
3.75 acres
Year Built
Property Type
Property Status
1982
Single Family
Active
Address
Get permission to view the Map
Rooms
| Room Type | Level | Dimensions | |
|---|---|---|---|
| Foyer | Main level | 6'10'' x 9'10'' feet 6'10'' x 9'10'' meters | |
| 3pc Bathroom | Main level | 5'1'' x 10'2'' feet 5'1'' x 10'2'' meters | |
| 4pc Ensuite bath | Main level | 5'2'' x 6' feet 5'2'' x 6' meters | |
| Primary Bedroom | Main level | 17'5'' x 20'11'' feet 17'5'' x 20'11'' meters | |
| Bedroom | Main level | 10'9'' x 11'7'' feet 10'9'' x 11'7'' meters | |
| Living room | Main level | 16'7'' x 22'4'' feet 16'7'' x 22'4'' meters | |
| Dining room | Main level | 11'9'' x 10'11'' feet 11'9'' x 10'11'' meters | |
| Kitchen | Main level | 14'5'' x 10'11'' feet 14'5'' x 10'11'' meters |
Building
Interior Features
Appliances
Washer, Refrigerator, Range - Electric, Dryer, Microwave
Flooring
Laminate
Building Features
Features
Wheelchair access
Architecture Style
Ranch
Fire Protection
Gas, Unknown
Heating & Cooling
Heating Type
Forced air, See remarks
Cooling Type
Central air conditioning
Utilities
Utilities Type
Natural Gas, Electricity
Water Source
Municipal water
Sewer
Septic tank
Exterior Features
Exterior Finish
Stucco
Roof Style
Asphalt shingle, Unknown
Measurements
Square Footage
1333 square feet
Land
Zoning Type
Agricultural
View
Mountain view
Mortgage Calculator
- Principal and Interest $ 2,412
- Property Taxes $2,412
- Homeowners' Insurance $2,412
Schedule a tour

Royal Lepage PRG Real Estate Brokerage
9300 Goreway Dr., Suite 201 Brampton, ON, L6P 4N1
Nearby Similar Homes
Get in touch
phone
+(84)4 1800 33555
G1 1UL, New York, USA
about us
Lorem ipsum dolor sit amet, consectetur adipisicing elit, sed do eiusmod tempor incididunt ut labore et dolore magna aliqua. Ut enim ad minim veniam
Company info
Newsletter
Get latest news & update
© 2019 – ReHomes. All rights reserved.
Carefully crafted by OpalThemes


























