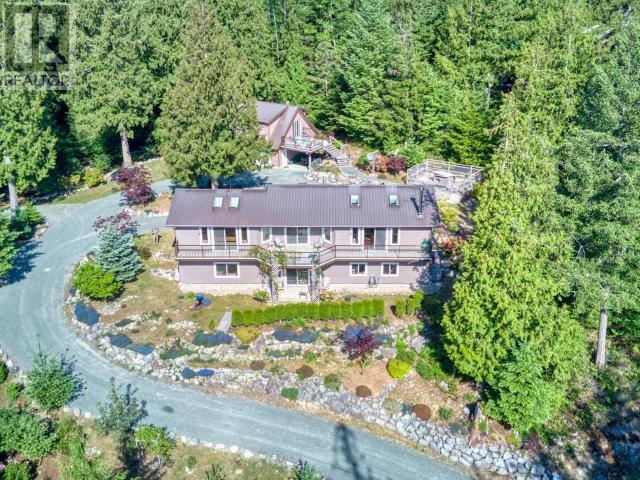10839 MARINERS WAY
British Columbia V8A0G5
For saleFree Account Required 🔒
Join millions searching for homes on our platform.
- See more homes & sold history
- Instant access to photos & features
Overview
Bedroom
4
Bath
3
0.86
acres
Property Type
Single Family
Title
Leasehold
Square Footage
3031 square feet
Annual Property Taxes
$2,653
Time on REALTOR.ca
258 days
Parking Type
Other
Building Type
House
Property Description
Stunning Rural Home With Shop & Suite - Custom level-entry home nestled among the trees in Penrose Bay North in Okeover Inlet on a 999 year lease. 0.8 acres in size with community sewer, water and nearby beach access. The home's open-concept design features vaulted ceilings with large windows, skylights and sliding glass doors that lead to a deck spanning the length of the house. The kitchen features a large island with an eating bar, two pantries, ample storage and plenty of counter space. The living room offers forest and mountain views and includes a fireplace insert with attractive rock work. The master suite has a 5-piece ensuite, laundry, and deck access. Downstairs, there are three bedrooms, a large family room and a wine/utility room. Surrounded by mature landscaping with towering evergreens, extensive rock work, and numerous flowering plants and shrubs. The detached double garage/shop has a bachelor suite above, perfect for visiting guests. (id:56270)
Property Details
Property ID
Price
Property Size
26942090
$ 749,000
0.86 acres
Property Type
Property Status
Single Family
Active
Address
Get permission to view the Map
Rooms
| Room Type | Level | Dimensions | |
|---|---|---|---|
| Bedroom | Basement | ||
| Bedroom | Basement | ||
| Other | Basement | ||
| Other | Basement | ||
| Foyer | Other | ||
| Living room | Main level | ||
| Living room | Other | ||
| Kitchen | Main level | ||
| Primary Bedroom | Main level | ||
| 5pc Bathroom | Main level | ||
| 4pc Bathroom | Other | ||
| 2pc Bathroom | Main level | ||
| Family room | Basement | ||
| Bedroom | Basement | ||
| Foyer | Main level |
Building
Building Features
Features
Private setting
Fire Protection
Wood, Conventional, Conventional, Propane
Heating & Cooling
Heating Type
Heat Pump, Heat Pump, Heat Pump, Electric, Propane, Wood
Land
View
Mountain view
Mortgage Calculator
- Principal and Interest $ 2,412
- Property Taxes $2,412
- Homeowners' Insurance $2,412
Schedule a tour

Royal Lepage PRG Real Estate Brokerage
9300 Goreway Dr., Suite 201 Brampton, ON, L6P 4N1
Nearby Similar Homes
Get in touch
phone
+(84)4 1800 33555
G1 1UL, New York, USA
about us
Lorem ipsum dolor sit amet, consectetur adipisicing elit, sed do eiusmod tempor incididunt ut labore et dolore magna aliqua. Ut enim ad minim veniam
Company info
Newsletter
Get latest news & update
© 2019 – ReHomes. All rights reserved.
Carefully crafted by OpalThemes


























