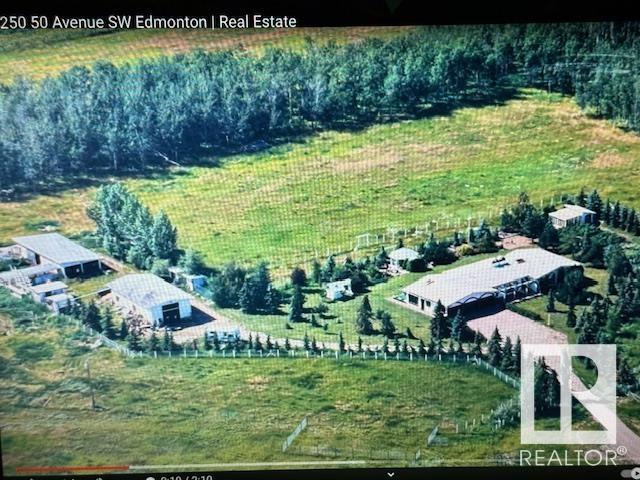11250 50 AV SW SW
Alberta T6H4N7
For saleFree Account Required 🔒
Join millions searching for homes on our platform.
- See more homes & sold history
- Instant access to photos & features
Overview
Bedroom
4
Bath
4
Year Built
1979
Property Type
Single Family
Title
Freehold
Neighbourhood
Edmonton South Central
Square Footage
246.15 square meters
Storeys
1
Time on REALTOR.ca
258 days
Parking Type
Attached Garage
Building Type
House
Property Description
FANTASTIC OPPORTUNITY - 18,33 ACCRES WITH CLASSY BUNGALOW HOME , IN THE CITY OF EDMONTON - ON 50 AV.- SW! This property is situated at the EDGE of next development area- just south of 41 av SW, and 111 St . HOME has Classy lay out, with four bedrooms, four bathrooms, dinning, family, and living room, with two fire places on main floor, plus fully finished basement with another bedroom, full bathroom, bonus room, another fire place, bar, pool table, etc.Home also has SUNROOM WITH HOT TUB, and Triple attached garage. Property has separately fenced 3 acres around house with gazebo, greenhouse, barn, and machine shop, while the other 15,33 acres have beautiful tree line, and green space. CITY WATER, GAS AND ELECTRICITY on the property. LOCATION is minutes away from shopping, schools, and major roads - only few hundred meters to Hwy 2/Calgary Trail. (id:56270)
Property Details
Property ID
Price
26941024
$ 2,200,000
Year Built
Property Type
Property Status
1979
Single Family
Active
Address
Get permission to view the Map
Rooms
| Room Type | Level | Dimensions | |
|---|---|---|---|
| Living room | Main level | ||
| Dining room | Main level | ||
| Kitchen | Main level | ||
| Family room | Main level | ||
| Den | Main level | ||
| Primary Bedroom | Main level | ||
| Bedroom 2 | Main level | ||
| Bedroom 3 | Main level | ||
| Bedroom 4 | Basement | ||
| Hobby room | Basement |
Building
Interior Features
Appliances
Refrigerator, Dishwasher
Basement
Finished, Full
Building Features
Features
Private setting, No Animal Home, No Smoking Home, Recreational
Architecture Style
Bungalow
Fire Protection
Wood, Unknown
Heating & Cooling
Heating Type
Forced air
Mortgage Calculator
- Principal and Interest $ 2,412
- Property Taxes $2,412
- Homeowners' Insurance $2,412
Schedule a tour

Royal Lepage PRG Real Estate Brokerage
9300 Goreway Dr., Suite 201 Brampton, ON, L6P 4N1
Nearby Similar Homes
Get in touch
phone
+(84)4 1800 33555
G1 1UL, New York, USA
about us
Lorem ipsum dolor sit amet, consectetur adipisicing elit, sed do eiusmod tempor incididunt ut labore et dolore magna aliqua. Ut enim ad minim veniam
Company info
Newsletter
Get latest news & update
© 2019 – ReHomes. All rights reserved.
Carefully crafted by OpalThemes


























