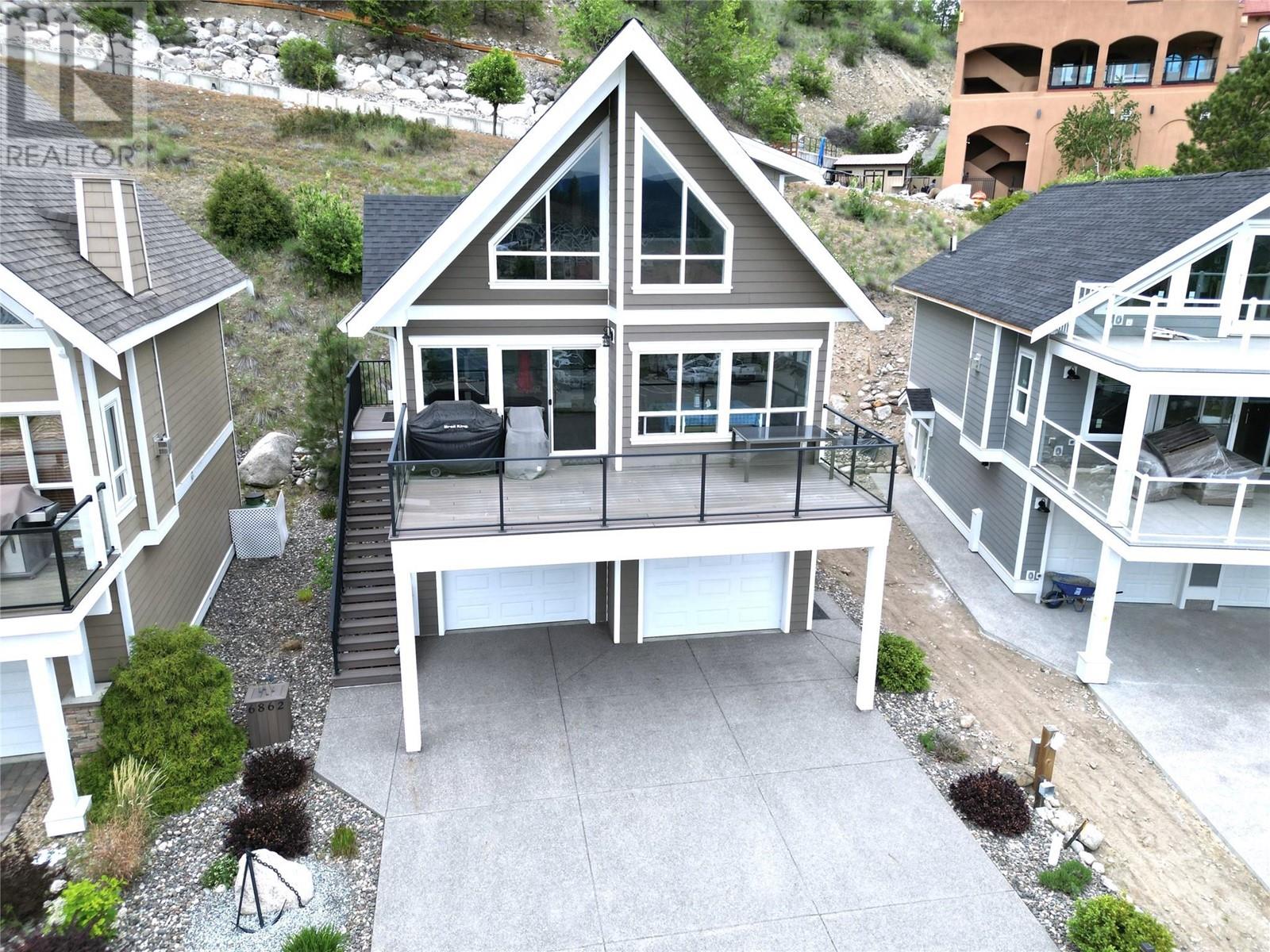6862 Madrid Way
British Columbia V1Z3R8
For saleFree Account Required 🔒
Join millions searching for homes on our platform.
- See more homes & sold history
- Instant access to photos & features
Overview
Bedroom
3
Bath
2
Year Built
2014
0.06
acres
Property Type
Single Family
Title
Condo/Strata
Neighbourhood
Fintry
Square Footage
1062 square feet
Storeys
1.5
Annual Property Taxes
$1,903
Time on REALTOR.ca
258 days
Parking Type
Attached Garage
Building Type
House
Property Description
Welcome to the perfect getaway at La Casa Resort, where this stunning 3 bed, 2 bath open concept beauty awaits. This is no ordinary home... Quality of construction is evident with 10 foot ceilings, top end finishings, large bathrooms both with showers & the kitchen is a gourmet's delight. With beautiful views of Lake Okanagan, this charming home also offers vaulted ceilings & a bright open space which connects the living, dining, & kitchen areas. The natural light streams through the large picture windows to enjoy views of Lake Okanagan, creating a perfect setting for relaxation & entertainment. Retreat to the master suite located in the loft space with a cozy seating area, perfect for unwinding with a book, and the ensuite bathroom. Two additional bedrooms on the main floor provide plenty of space for family members or guests. Full size laundry is on the entry level along with the extra deep garage. Enjoy outdoor living on the large deck that offers views which is a perfect spot for your morning coffee, al fresco dining and time spent with friends and family. La Casa Resort is a gated community that offers a little bit for everyone with access to all of their amenities, including a private beach, swimming pools, hot tubs, fitness center, tennis courts, marina, mini golf, playground and hiking and biking trails. With close proximity to Fintry Provincial Park, wineries, golf courses and all the Okanagan has to offer don't wait to make this yours! (id:56270)
Property Details
Property ID
Price
Property Size
26940924
$ 899,000
0.06 acres
Year Built
Property Type
Property Status
2014
Single Family
Active
Address
Get permission to view the Map
Rooms
| Room Type | Level | Dimensions | |
|---|---|---|---|
| Other | Second level | 7'9'' x 6'1'' feet 7'9'' x 6'1'' meters | |
| Full ensuite bathroom | Second level | 5'6'' x 9'6'' feet 5'6'' x 9'6'' meters | |
| Primary Bedroom | Second level | 13'2'' x 11'5'' feet 13'2'' x 11'5'' meters | |
| Bedroom | Main level | 10'4'' x 11'0'' feet 10'4'' x 11'0'' meters | |
| 3pc Bathroom | Main level | 5'0'' x 8'2'' feet 5'0'' x 8'2'' meters | |
| Bedroom | Main level | 10'0'' x 9'5'' feet 10'0'' x 9'5'' meters | |
| Living room | Main level | 16'7'' x 11'8'' feet 16'7'' x 11'8'' meters | |
| Kitchen | Main level | 8'0'' x 8'0'' feet 8'0'' x 8'0'' meters | |
| Dining room | Main level | 9'0'' x 11'3'' feet 9'0'' x 11'3'' meters |
Building
Heating & Cooling
Heating Type
Forced air
Cooling Type
Central air conditioning
Utilities
Water Source
Private Utility
Sewer
See remarks
Exterior Features
Maintenance or Condo Information
Maintenance Fees
400.94 Monthly
Measurements
Square Footage
1062 square feet
Land
Zoning Type
Unknown
Mortgage Calculator
- Principal and Interest $ 2,412
- Property Taxes $2,412
- Homeowners' Insurance $2,412
Schedule a tour

Royal Lepage PRG Real Estate Brokerage
9300 Goreway Dr., Suite 201 Brampton, ON, L6P 4N1
Nearby Similar Homes
Get in touch
phone
+(84)4 1800 33555
G1 1UL, New York, USA
about us
Lorem ipsum dolor sit amet, consectetur adipisicing elit, sed do eiusmod tempor incididunt ut labore et dolore magna aliqua. Ut enim ad minim veniam
Company info
Newsletter
Get latest news & update
© 2019 – ReHomes. All rights reserved.
Carefully crafted by OpalThemes


























