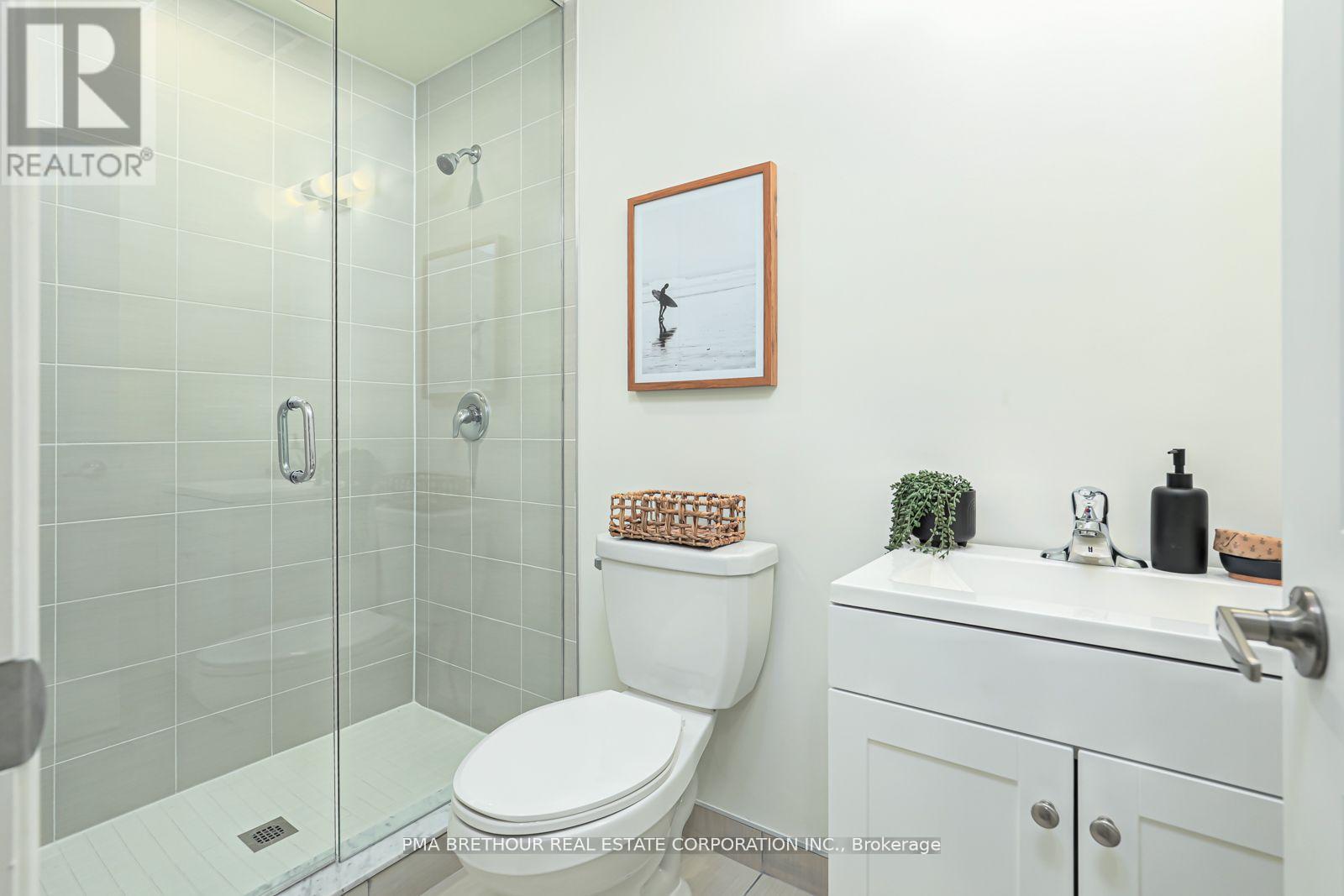Free Account Required 🔒
Join millions searching for homes on our platform.
- See more homes & sold history
- Instant access to photos & features
Overview
Bedroom
2
Bath
2
Property Type
Single Family
Title
Condo/Strata
Neighbourhood
Collingwood
Square Footage
square meters
Time on REALTOR.ca
258 days
Parking Type
Underground
Building Type
Apartment
Community Feature
Community Centre
Property Description
BRAND NEW CONDO AT 'THE VIEW' with UNDERGROUND PARKING! Just completed, this lovely Condo floorplan has a large 17'x8' balcony with glass railings. Located in Blue Fairway, a gorgeous development nestled in the Cranberry Golf Course. The condo boasts laminate and tile floors, 9' ceilings, granite tops in kitchen and ensuite, appliance package (6) with gas stove, comfort height toilets, mirrored sliding doors to laundry closet, gas heat and central air, gas line for future BBQ on balcony. Each unit has its own storage locker. The View is close to the Georgian Trail, Cranberry Mews for shopping and restaurants within walking distance. 15 Minutes to ski hills, 5 min to downtown Collingwood or cycle into town on your bike. Numerous beaches and golf courses nearby. One assigned underground parking space. Brand new pool and fitness **** EXTRAS **** Built-in Microwave, Carbon Monoxide Detector, Dishwasher, Dryer, Garage Door Opener, Gas Stove, Refrigerator, Washer; BBQ's attached to gas bib are allowed on balconies. (id:56270)
Property Details
Property ID
Price
26940382
$ 549,000
Property Type
Property Status
Single Family
Active
Address
Get permission to view the Map
Rooms
| Room Type | Level | Dimensions | |
|---|---|---|---|
| Kitchen | Flat | ||
| Living room | Flat | ||
| Dining room | Flat | ||
| Primary Bedroom | Flat | ||
| Bedroom 2 | Flat | ||
| Bathroom | Flat | ||
| Bathroom | Flat |
Building
Building Features
Features
Conservation/green belt, Balcony
Heating & Cooling
Heating Type
Forced air, Natural gas
Cooling Type
Central air conditioning
Neighbourhood Features
Community Features
Community Centre, Pet Restrictions
Maintenance or Condo Information
Maintenance Fees
376.31 Monthly
Building Features
Common Area Maintenance, Insurance, Parking
Mortgage Calculator
- Principal and Interest $ 2,412
- Property Taxes $2,412
- Homeowners' Insurance $2,412
Schedule a tour

Royal Lepage PRG Real Estate Brokerage
9300 Goreway Dr., Suite 201 Brampton, ON, L6P 4N1
Nearby Similar Homes
Get in touch
phone
+(84)4 1800 33555
G1 1UL, New York, USA
about us
Lorem ipsum dolor sit amet, consectetur adipisicing elit, sed do eiusmod tempor incididunt ut labore et dolore magna aliqua. Ut enim ad minim veniam
Company info
Newsletter
Get latest news & update
© 2019 – ReHomes. All rights reserved.
Carefully crafted by OpalThemes


























