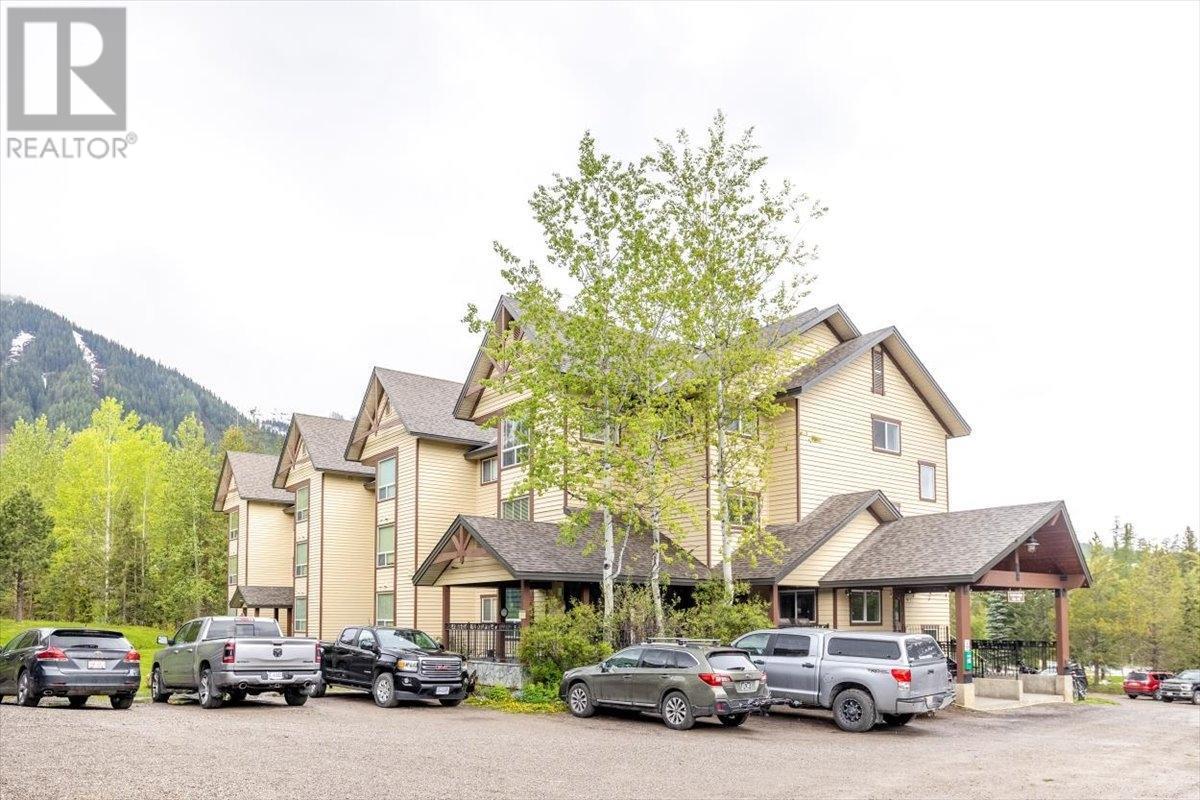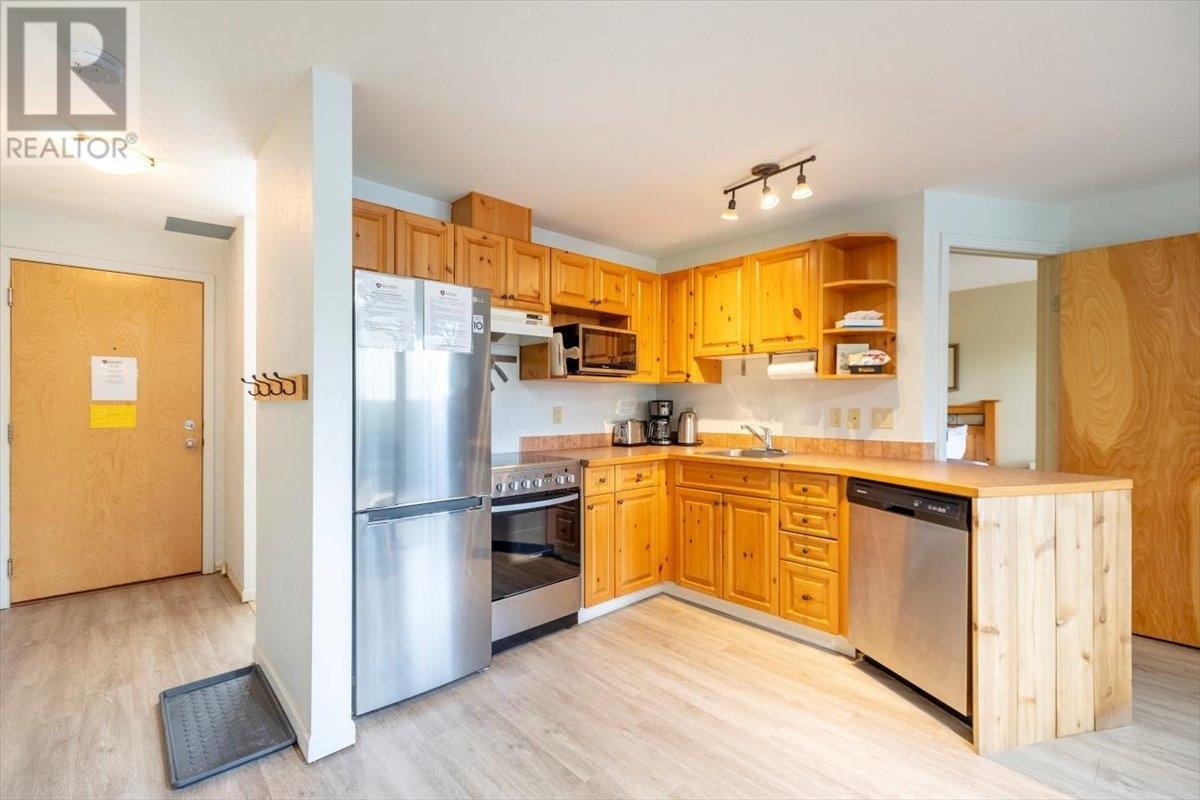4559 TIMBERLINE Crescent Unit# 300
British Columbia V0B1M6
For saleFree Account Required 🔒
Join millions searching for homes on our platform.
- See more homes & sold history
- Instant access to photos & features
Overview
Bedroom
2
Bath
2
Year Built
1998
Property Type
Single Family
Title
Condo/Strata
Neighbourhood
Ski Hill Area
Square Footage
775 square feet
Annual Property Taxes
$1,573
Time on REALTOR.ca
258 days
Building Type
Apartment
Community Feature
Rentals Allowed With Restrictions
Property Description
Ski in, 2 bedroom, 2 bathroom condo located in the Aspen building at the base of Fernie Alpine Resort. The kitchen has been nicely updated with stainless steel appliances, real wood cabinets and a simple yet functional layout. The living room has a natural gas fireplace, large windows that allow natural light to fill the space and plenty of room for entertaining guests. The master bedroom has 2 closets, access to a en-suite four piece bathroom and space for a king sized bed. The guest bedroom features custom build bunk beds, and another four piece ensuite bathroom. There is also a ski locker, communal BBQ's and a hot tub. This unit is being sold fully furnished, and is an excellent turn-key option for rentals or personal use. (id:56270)
Property Details
Property ID
Price
Property Size
26939647
$ 459,995
0 acres
Year Built
Property Type
Property Status
1998
Single Family
Active
Address
Get permission to view the Map
Rooms
| Room Type | Level | Dimensions | |
|---|---|---|---|
| 4pc Bathroom | Main level | ||
| Kitchen | Main level | 12'4'' x 10'7'' feet 12'4'' x 10'7'' meters | |
| Bedroom | Main level | 9'9'' x 9'2'' feet 9'9'' x 9'2'' meters | |
| Living room | Main level | 17'1'' x 9'2'' feet 17'1'' x 9'2'' meters | |
| 4pc Ensuite bath | Main level | ||
| Primary Bedroom | Main level | 11'3'' x 10'3'' feet 11'3'' x 10'3'' meters |
Building
Interior Features
Appliances
Refrigerator, Range - Electric, Dishwasher, Microwave
Flooring
Carpeted, Vinyl
Building Features
Fire Protection
Gas, Unknown
Heating & Cooling
Heating Type
Baseboard heaters
Utilities
Water Source
Municipal water
Sewer
Municipal sewage system
Exterior Features
Exterior Finish
Wood
Roof Style
Asphalt shingle, Unknown
Neighbourhood Features
Community Features
Rentals Allowed With Restrictions
Maintenance or Condo Information
Maintenance Fees
551.32 Monthly
Building Features
Property Management, Waste Removal, Cable TV, Ground Maintenance, Heat, Insurance, Other, See Remarks, Recreation Facilities, Reserve Fund Contributions, Sewer
Measurements
Square Footage
775 square feet
Land
Zoning Type
Unknown
Mortgage Calculator
- Principal and Interest $ 2,412
- Property Taxes $2,412
- Homeowners' Insurance $2,412
Schedule a tour

Royal Lepage PRG Real Estate Brokerage
9300 Goreway Dr., Suite 201 Brampton, ON, L6P 4N1
Nearby Similar Homes
Get in touch
phone
+(84)4 1800 33555
G1 1UL, New York, USA
about us
Lorem ipsum dolor sit amet, consectetur adipisicing elit, sed do eiusmod tempor incididunt ut labore et dolore magna aliqua. Ut enim ad minim veniam
Company info
Newsletter
Get latest news & update
© 2019 – ReHomes. All rights reserved.
Carefully crafted by OpalThemes


























