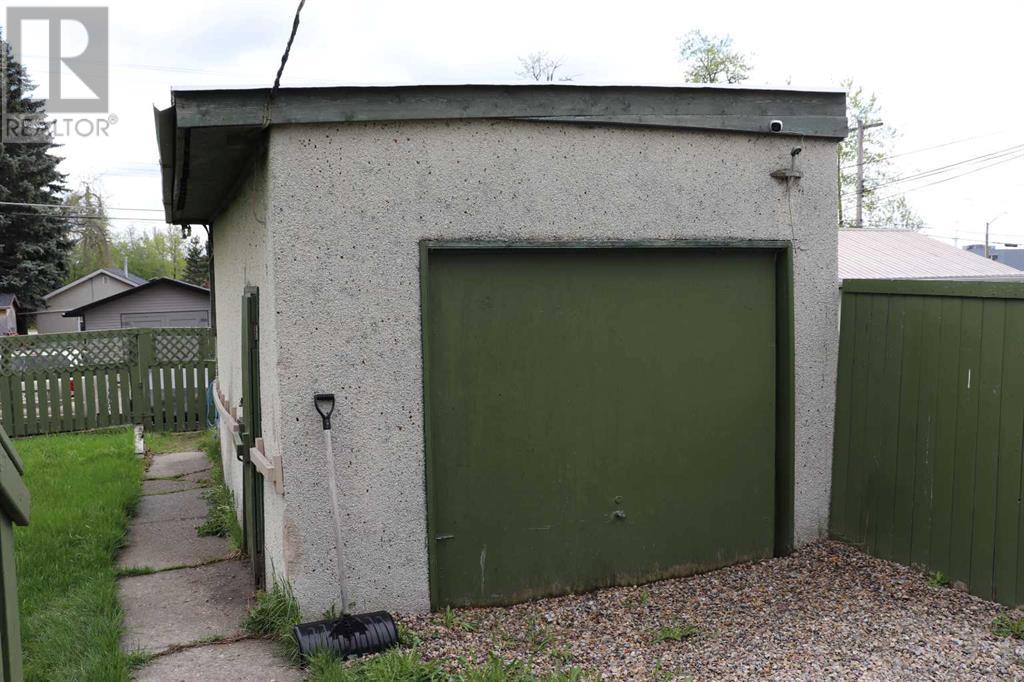4723 5 Avenue
Alberta T7E1C6
For saleFree Account Required 🔒
Join millions searching for homes on our platform.
- See more homes & sold history
- Instant access to photos & features
Overview
Bedroom
6
Bath
3
Year Built
1951
7000.00
square feet
Property Type
Single Family
Title
Freehold
Square Footage
1483.13 square feet
Storeys
1.5
Annual Property Taxes
$235
Time on REALTOR.ca
259 days
Parking Type
Detached Garage
Building Type
House
Property Description
All set up! Legal suites. You live on the main floor and use the single attached garage and rent out the upper and lower suites. All with private entrances. Shared laundry. Lots of parking. Five stalls at the alley plus single driveway at the street all with energized plugins. Lots of recent upgrades. Great Mountain view. Tenants will stay. (id:56270)
Property Details
Property ID
Price
Property Size
26937194
$ 249,500
7000.00 square feet
Year Built
Property Type
Property Status
1951
Single Family
Active
Address
Get permission to view the Map
Rooms
| Room Type | Level | Dimensions | |
|---|---|---|---|
| Bedroom | Second level | 10.83 Ft x 10.50 Ft feet 10.83 Ft x 10.50 Ft meters | |
| Kitchen | Second level | 10.33 Ft x 9.92 Ft feet 10.33 Ft x 9.92 Ft meters | |
| Bedroom | Second level | 11.83 Ft x 10.00 Ft feet 11.83 Ft x 10.00 Ft meters | |
| 4pc Bathroom | Second level | 6.92 Ft x 4.42 Ft feet 6.92 Ft x 4.42 Ft meters | |
| Living room | Second level | 9.92 Ft x 13.75 Ft feet 9.92 Ft x 13.75 Ft meters | |
| Other | Second level | 5.92 Ft x 7.08 Ft feet 5.92 Ft x 7.08 Ft meters | |
| Kitchen | Main level | 12.50 Ft x 11.67 Ft feet 12.50 Ft x 11.67 Ft meters | |
| Storage | Main level | ||
| Living room | Main level | 12.67 Ft x 13.17 Ft feet 12.67 Ft x 13.17 Ft meters | |
| 4pc Bathroom | Main level | 5.50 Ft x 8.08 Ft feet 5.50 Ft x 8.08 Ft meters | |
| Bedroom | Main level | 10.08 Ft x 11.00 Ft feet 10.08 Ft x 11.00 Ft meters | |
| Bedroom | Main level | 11.08 Ft x 11.58 Ft feet 11.08 Ft x 11.58 Ft meters | |
| Other | Main level | 3.42 Ft x 6.17 Ft feet 3.42 Ft x 6.17 Ft meters | |
| Bedroom | Basement | 12.42 Ft x 13.75 Ft feet 12.42 Ft x 13.75 Ft meters | |
| Laundry room | Basement | 10.50 Ft x 8.08 Ft feet 10.50 Ft x 8.08 Ft meters | |
| Storage | Basement | 10.42 Ft x 4.83 Ft feet 10.42 Ft x 4.83 Ft meters | |
| 3pc Bathroom | Basement | 6.25 Ft x 5.50 Ft feet 6.25 Ft x 5.50 Ft meters | |
| Kitchen | Basement | 12.33 Ft x 9.50 Ft feet 12.33 Ft x 9.50 Ft meters | |
| Bedroom | Basement | 10.17 Ft x 11.83 Ft feet 10.17 Ft x 11.83 Ft meters |
Building
Interior Features
Appliances
Washer, Refrigerator, Stove, Dryer
Basement
Finished, Full, Suite
Flooring
Concrete, Carpeted, Linoleum
Building Features
Features
Back lane
Foundation Type
Poured Concrete
Heating & Cooling
Heating Type
Forced air, Natural gas
Cooling Type
None
Utilities
Utilities Type
Water, Sewer, Natural Gas, Electricity
Land
View
View
Mortgage Calculator
- Principal and Interest $ 2,412
- Property Taxes $2,412
- Homeowners' Insurance $2,412
Schedule a tour

Royal Lepage PRG Real Estate Brokerage
9300 Goreway Dr., Suite 201 Brampton, ON, L6P 4N1
Nearby Similar Homes
Get in touch
phone
+(84)4 1800 33555
G1 1UL, New York, USA
about us
Lorem ipsum dolor sit amet, consectetur adipisicing elit, sed do eiusmod tempor incididunt ut labore et dolore magna aliqua. Ut enim ad minim veniam
Company info
Newsletter
Get latest news & update
© 2019 – ReHomes. All rights reserved.
Carefully crafted by OpalThemes


























