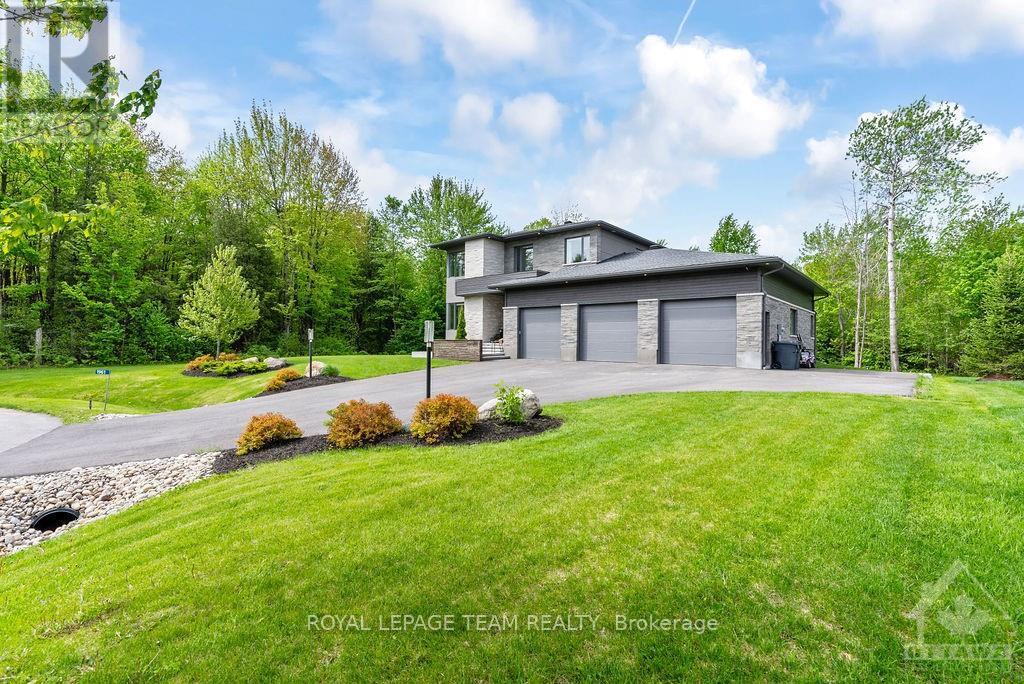Free Account Required 🔒
Join millions searching for homes on our platform.
- See more homes & sold history
- Instant access to photos & features
Overview
Bedroom
4
Bath
5
Property Type
Single Family
Title
Freehold
Neighbourhood
1601 - Greely
Storeys
2
Annual Property Taxes
$7,145
Time on REALTOR.ca
259 days
Building Type
House
Property Description
Indulge in luxury living w/ this captivating 4-bed, 5-bath sanctuary nestled on a serene cul-de-sac. Enter into a realm of elegance as the main level unveils a culinary masterpiece: state-of-the-art kitchen complete w/ a sleek breakfast bar, sunlit eating area & cozy living room adorned w/ majestic fireplace. Hosting guests is a breeze in the spacious dining area, while productivity flourishes in the adjacent office space. The second floor welcomes lavish primary bedroom sanctuary boasting an ensuite bath & a walk-in closet. Three additional generously sized bedrooms offer comfort & privacy, w/ Jack & Jill bathroom w/ double sinks & an ensuite full bathroom w/ quartz counters. Entertainment knows no bounds w/ a fully finished basement, complete w/ a full bath. Step outside to your private oasis w/ a covered patio, sprawling deck surrounds the inviting pool & a hot tub. A 1365 sq ft Garage w/ 12ft Ceilings. A Must See! Association fee covers common element maintenance & access to lake. (id:56270)
Property Details
Property ID
Price
Property Size
26935834
$ 1,750,000
139.76 FT ; 1
Property Type
Property Status
Single Family
Active
Address
Get permission to view the Map
Rooms
| Room Type | Level | Dimensions | |
|---|---|---|---|
| Bedroom | Second level | ||
| Bedroom | Second level | ||
| Recreational, Games room | Lower level | ||
| Office | Main level | ||
| Kitchen | Main level | ||
| Dining room | Main level | ||
| Dining room | Main level | ||
| Bathroom | Main level | ||
| Living room | Main level | ||
| Primary Bedroom | Second level | ||
| Bathroom | Second level | ||
| Bedroom | Second level |
Building
Interior Features
Appliances
Washer, Refrigerator, Hot Tub, Dishwasher, Stove, Dryer, Water Treatment, Hood Fan
Basement
Finished, Full
Building Features
Features
Cul-de-sac
Foundation Type
Concrete
Heating & Cooling
Heating Type
Forced air, Natural gas
Cooling Type
Central air conditioning
Utilities
Water Source
Drilled Well
Sewer
Septic System
Exterior Features
Exterior Finish
Stone, Stucco
Pool Type
Above ground pool
Measurements
Building Features
Exercise Centre, Fireplace(s)
Mortgage Calculator
- Principal and Interest $ 2,412
- Property Taxes $2,412
- Homeowners' Insurance $2,412
Schedule a tour

Royal Lepage PRG Real Estate Brokerage
9300 Goreway Dr., Suite 201 Brampton, ON, L6P 4N1
Nearby Similar Homes
Get in touch
phone
+(84)4 1800 33555
G1 1UL, New York, USA
about us
Lorem ipsum dolor sit amet, consectetur adipisicing elit, sed do eiusmod tempor incididunt ut labore et dolore magna aliqua. Ut enim ad minim veniam
Company info
Newsletter
Get latest news & update
© 2019 – ReHomes. All rights reserved.
Carefully crafted by OpalThemes


























