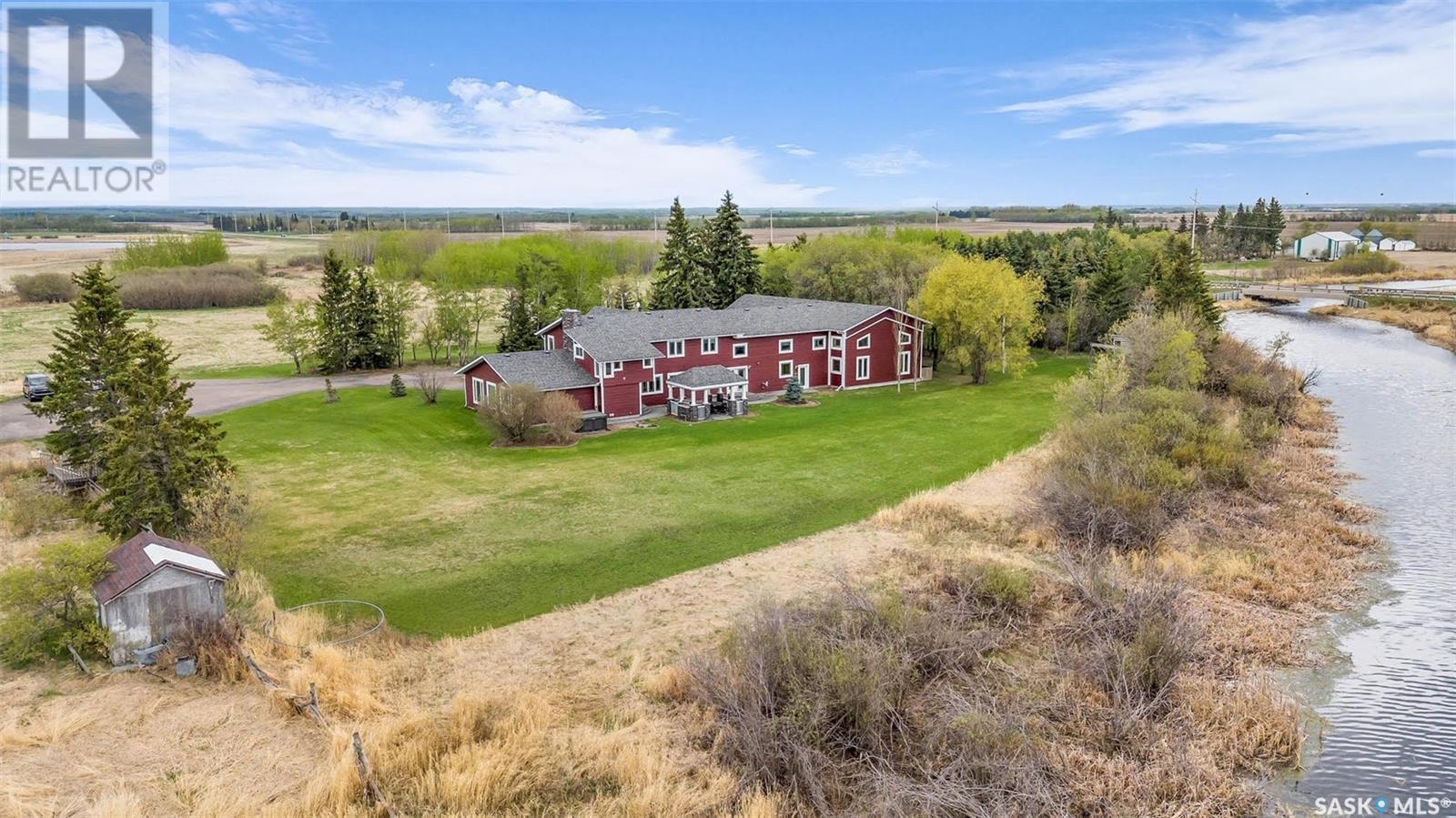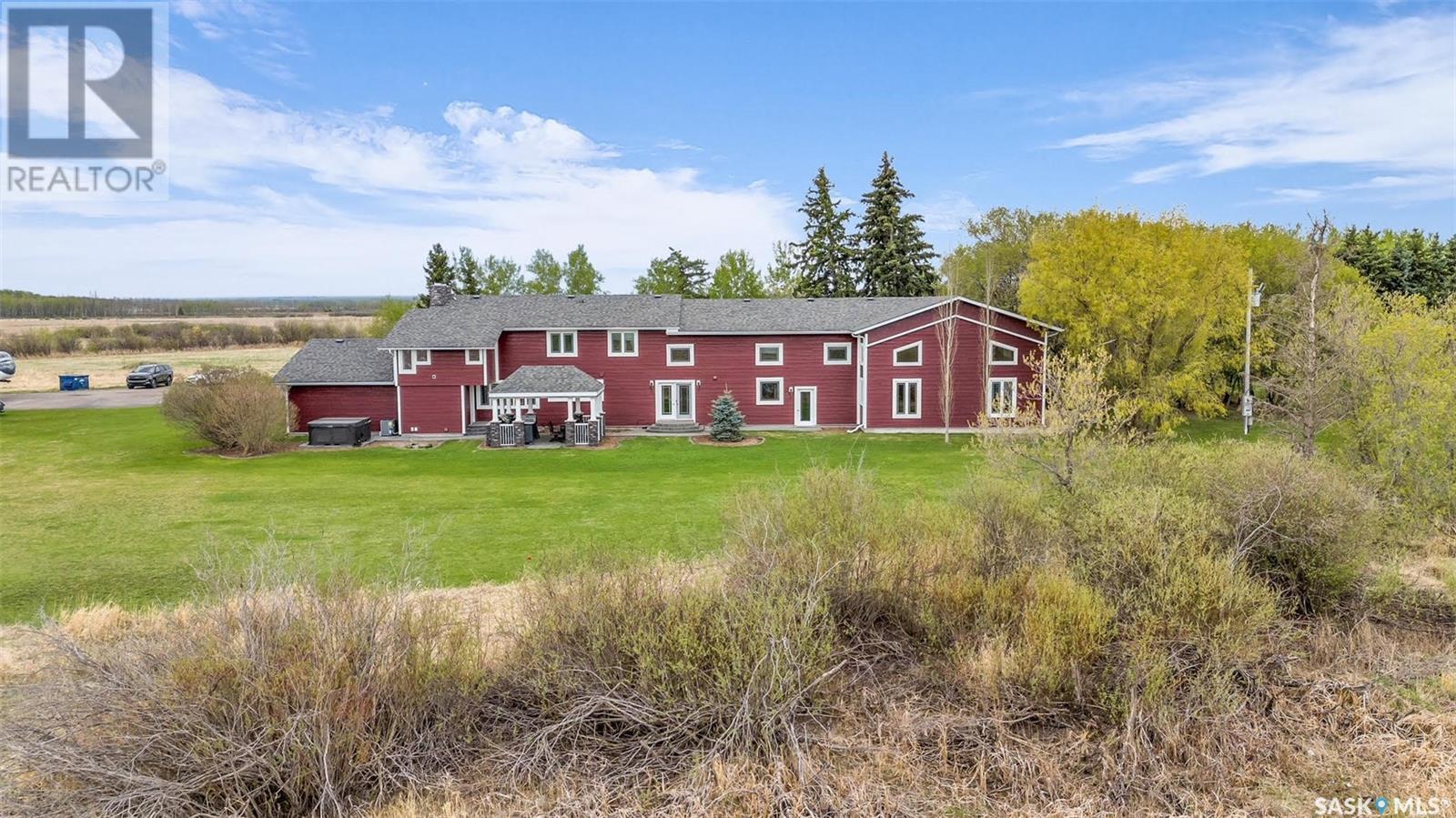Backwater Creek Acreage
Saskatchewan S9X1Z5
For saleFree Account Required 🔒
Join millions searching for homes on our platform.
- See more homes & sold history
- Instant access to photos & features
Overview
Bedroom
6
Bath
5
Year Built
1973
21.36
acres
Property Type
Single Family
Title
Freehold
Square Footage
6234 square feet
Storeys
2
Annual Property Taxes
$5,600
Time on REALTOR.ca
259 days
Parking Type
Attached Garage, Detached Garage, Parking Space(s), RV, Heated Garage
Building Type
House
Community Feature
School Bus
Property Description
Introducing a stunning acreage offering a luxurious blend of comfort, style, and functionality spread across over 6,000 sq ft of interior space. This exquisite home features 6 bedrooms & 5 bathrooms, making it ideal for both families and those who love to entertain. Step inside to discover a modern interior that underwent a significant renovation in 2010. The home boasts engineered hardwood flooring and triple-pane windows that ensure energy efficiency and quiet living. The kitchen is a chef’s delight, equipped with custom maple cabinetry, granite countertops, double refrigerators, gas cooktop, under cabinet lighting, and a unique fireplace pizza oven, perfect for cozy dinners or entertaining friends. The great room is massive with 10’ ceilings, large windows with custom remote window treatments and seating with family and friends in mind. The property’s centerpiece is a vast 870 sq ft gymnasium with a dedicated weight area, catering to fitness enthusiasts and brings a whole new meaning to family game nights! Additionally, the triple attached garage, complete with heated floors, 20’ vaulted ceiling, includes two lifts, enhancing its appeal to car enthusiasts. There is also a double detached 26’x38’ for additional storage. Relax and unwind in the large theater room with a 120” screen and 13.2 surround or move outside to the beautifully designed gazebo area featuring heated stamped concrete, ideal for year-round enjoyment. The outdoor space also includes a luxurious hot tub, perfect for relaxing evenings under the stars. Practicality is also at the forefront with a large main floor laundry area adding to the convenience of this magnificent home. This property promises a blend of lavish amenities and practical features tailor-made for a comfortable and sophisticated lifestyle. Whether indulging in the timeless interior comforts or enjoying the spacious outdoor amenities, this home is sure to impress. (id:56270)
Property Details
Property ID
Price
Property Size
26935600
$ 1,100,000
21.36 acres
Year Built
Property Type
Property Status
1973
Single Family
Active
Address
Get permission to view the Map
Rooms
| Room Type | Level | Dimensions | |
|---|---|---|---|
| Foyer | Main level | ||
| Office | Main level | ||
| Kitchen | Main level | ||
| Dining room | Main level | ||
| Other | Main level | ||
| Laundry room | Main level | ||
| Other | Main level | ||
| 3pc Bathroom | Main level | ||
| Other | Main level | ||
| 2pc Bathroom | Main level | ||
| Living room | Main level | ||
| Mud room | Main level | ||
| Primary Bedroom | Second level | ||
| 4pc Ensuite bath | Second level | ||
| Bedroom | Second level | ||
| Bedroom | Second level | ||
| Bedroom | Second level | ||
| Bedroom | Second level | ||
| 5pc Bathroom | Second level | ||
| Media | Second level | ||
| Games room | Basement | ||
| Storage | Basement | ||
| Bedroom | Basement | ||
| 3pc Bathroom | Basement | ||
| Utility room | Basement |
Building
Interior Features
Appliances
Washer, Refrigerator, Satellite Dish, Dishwasher, Stove, Dryer, Microwave, Alarm System, Freezer, Garburator, Oven - Built-In, Hood Fan, Window Coverings, Garage door opener remote(s)
Basement
Partially finished, Partial
Building Features
Features
Acreage, Treed, Irregular lot size, Sump Pump
Architecture Style
2 Level
Fire Protection
Wood, Conventional
Heating & Cooling
Heating Type
Baseboard heaters, In Floor Heating, Natural gas, Hot Water
Cooling Type
Central air conditioning
Neighbourhood Features
Community Features
School Bus
Mortgage Calculator
- Principal and Interest $ 2,412
- Property Taxes $2,412
- Homeowners' Insurance $2,412
Schedule a tour

Royal Lepage PRG Real Estate Brokerage
9300 Goreway Dr., Suite 201 Brampton, ON, L6P 4N1
Nearby Similar Homes
Get in touch
phone
+(84)4 1800 33555
G1 1UL, New York, USA
about us
Lorem ipsum dolor sit amet, consectetur adipisicing elit, sed do eiusmod tempor incididunt ut labore et dolore magna aliqua. Ut enim ad minim veniam
Company info
Newsletter
Get latest news & update
© 2019 – ReHomes. All rights reserved.
Carefully crafted by OpalThemes


























