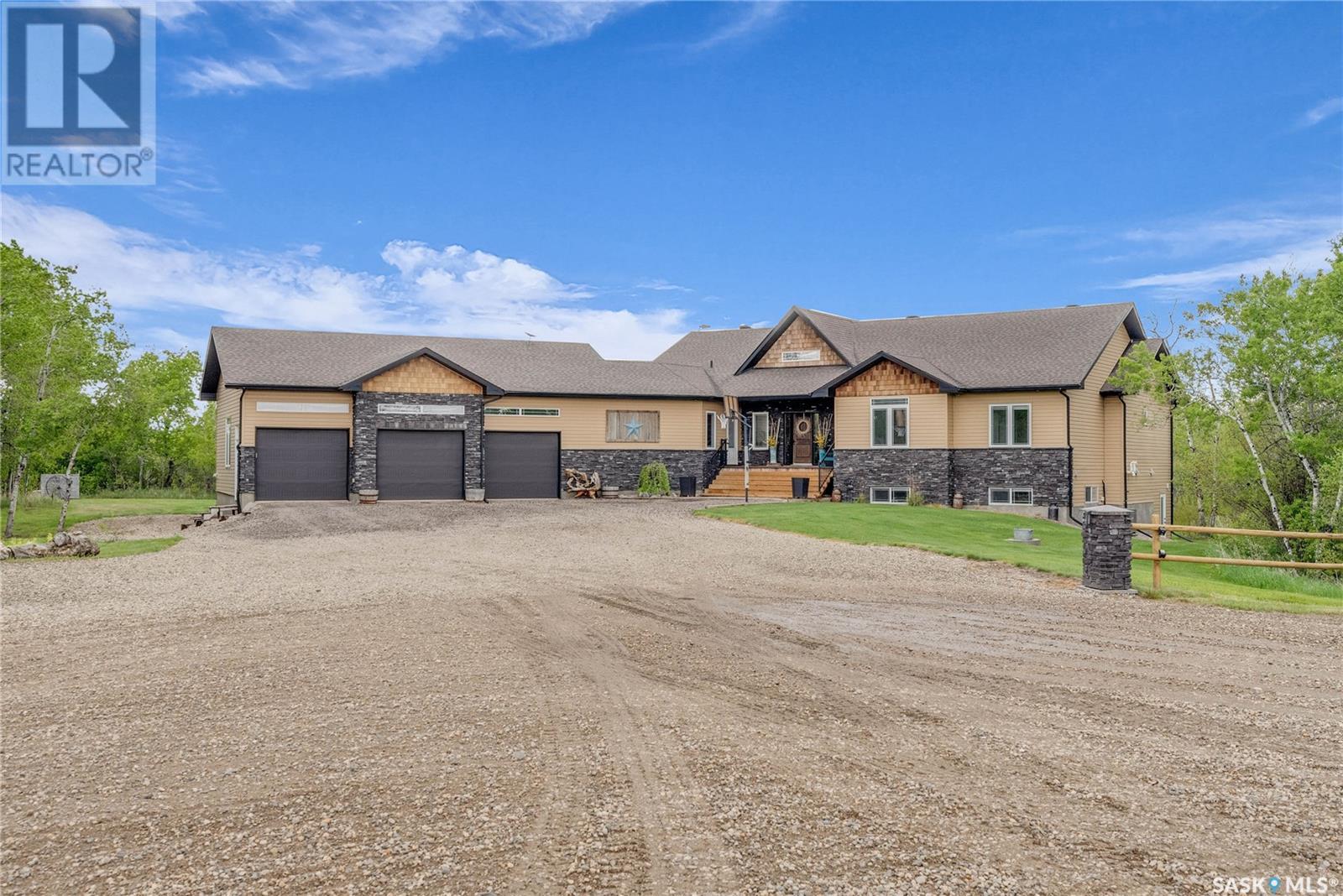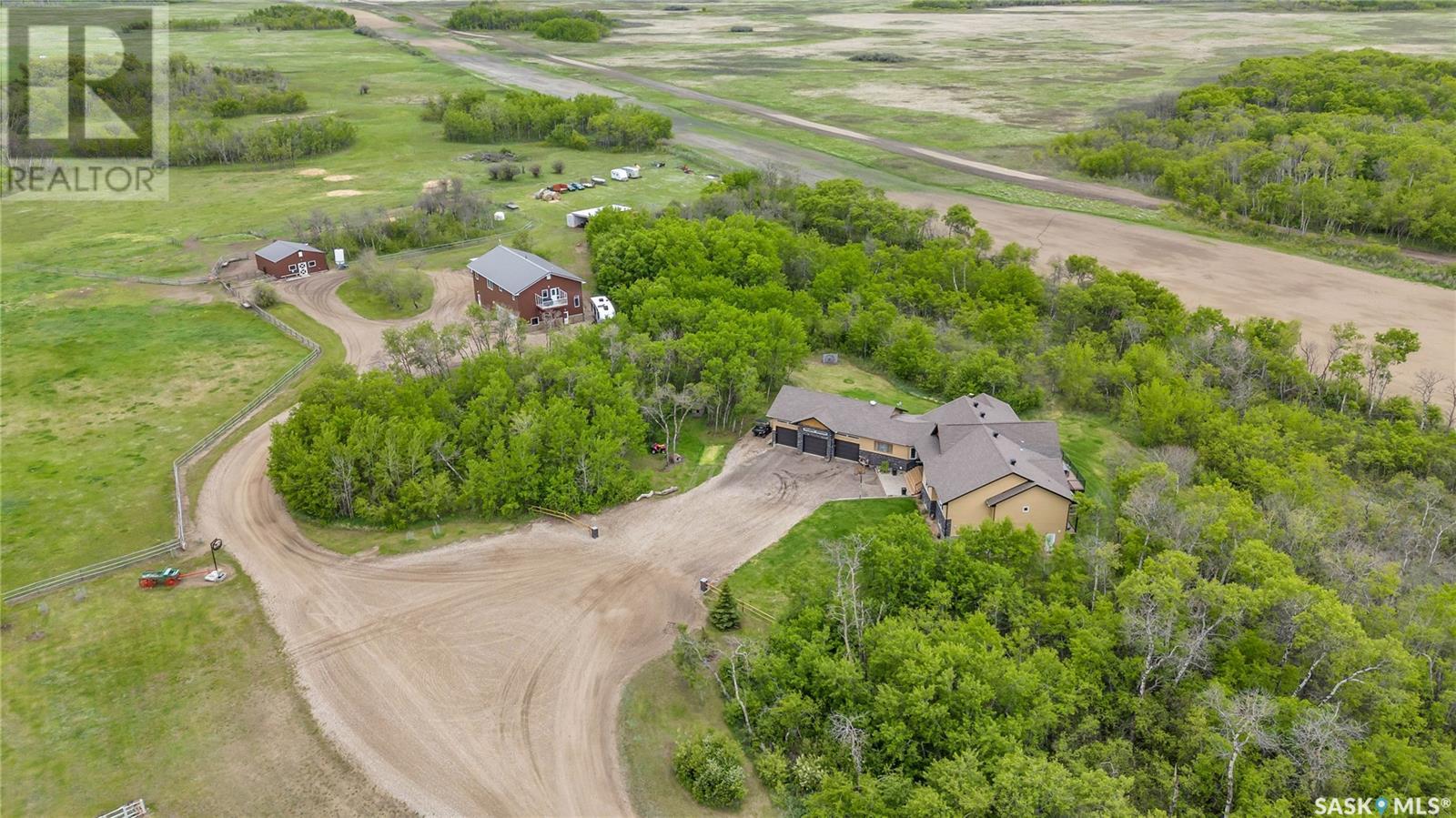King Country Acreage
Saskatchewan S7K3J8
For saleFree Account Required 🔒
Join millions searching for homes on our platform.
- See more homes & sold history
- Instant access to photos & features
Overview
Bedroom
4
Bath
4
Year Built
2014
19.39
acres
Property Type
Single Family
Title
Freehold
Square Footage
2712 square feet
Annual Property Taxes
$7,636
Time on REALTOR.ca
259 days
Parking Type
Attached Garage, Parking Space(s), RV, Gravel, Heated Garage
Building Type
House
Community Feature
School Bus
Property Description
King Country Acreage offers everything you need and more! A private driveway leads to the 2712 square foot bungalow featuring a walkout basement and triple car attached garage. Beyond a row of trees, you’ll discover an additional 36’ x 60’ shop with complete living quarters above, a barn, riding arena, and walking trails. Entering the house from the oversized triple car garage, you step into a mudroom equipped with multiple closets and a powder room. The mudroom opens into a chef’s dream kitchen with two-toned cabinets, built-in stainless steel appliances, a gas stove-top, pot-filler, stainless steel fridge with RO, walk-in pantry, large island for baking, and a sink overlooking the backyard. Adjacent to the kitchen is a large dining room for family meals and a sunroom perfect for relaxation. The great room features 17-foot ceilings and large windows. Down the hallway, the primary bedroom boasts an ensuite with ample counter space and a private water closet, connecting to a spacious walk-in closet and laundry room. The main floor also includes another bedroom and bathroom. The inviting walkout basement, with 9’ ceilings, hosts a large family and games room complete with a bar, two additional bedrooms, a grand office, and an exercise room. The shop has direct access to a half bath and stairs leading to over 2000 square feet of living quarters, accessible by stairlift. This luxurious open-concept space includes 2 bedrooms, 2 bathrooms, a great room, central AC, a dining room, and a kitchen featuring a large island, granite countertops, stainless steel appliances, a garborater, and under cabinet lighting. The living quarters also offers an office, a large laundry room, a 3-seasons sunroom, and additional balconies for enjoying the view. Schedule a viewing with your REALTOR® to explore all the amazing features this property has to offer! (id:56270)
Property Details
Property ID
Price
Property Size
26933109
$ 1,600,000
19.39 acres
Year Built
Property Type
Property Status
2014
Single Family
Active
Address
Get permission to view the Map
Rooms
| Room Type | Level | Dimensions | |
|---|---|---|---|
| Foyer | Main level | 17' 10" x 9' 5" feet 17' 10" x 9' 5" meters | |
| Other | Main level | 19' 9" x 27' 5" feet 19' 9" x 27' 5" meters | |
| Kitchen | Main level | 17' 3" x 21' 9" feet 17' 3" x 21' 9" meters | |
| Dining room | Main level | 17' 3" x 10' 10" feet 17' 3" x 10' 10" meters | |
| Sunroom | Main level | 11' 8" x 14' 9" feet 11' 8" x 14' 9" meters | |
| Primary Bedroom | Main level | 15' 10" x 15' 8" feet 15' 10" x 15' 8" meters | |
| 3pc Ensuite bath | Main level | 9' 11" x 12' feet 9' 11" x 12' meters | |
| Laundry room | Main level | 9' 5" x 14' 8" feet 9' 5" x 14' 8" meters | |
| Bedroom | Main level | 12' 3" x 12' 4" feet 12' 3" x 12' 4" meters | |
| 4pc Bathroom | Main level | 9' 6" x 7' 10" feet 9' 6" x 7' 10" meters | |
| Mud room | Main level | 15' 11" x 14' 7" feet 15' 11" x 14' 7" meters | |
| 2pc Bathroom | Main level | 5' 3" x 5' 4" feet 5' 3" x 5' 4" meters | |
| Family room | Basement | 30' x 15' feet 30' x 15' meters | |
| Games room | Basement | 14' 6" x 22' feet 14' 6" x 22' meters | |
| Office | Basement | 18' 4" x 14' feet 18' 4" x 14' meters | |
| Bedroom | Basement | 12' 4" x 12' 7" feet 12' 4" x 12' 7" meters | |
| Bedroom | Basement | 11' 9" x 13' 6" feet 11' 9" x 13' 6" meters | |
| 4pc Bathroom | Basement | 9' 7" x 7' 3" feet 9' 7" x 7' 3" meters | |
| Storage | Basement | 14' 6" x 26' 11" feet 14' 6" x 26' 11" meters |
Building
Interior Features
Appliances
Washer, Refrigerator, Dishwasher, Dryer, Microwave, Alarm System, Garburator, Oven - Built-In, Humidifier, Hood Fan, Storage Shed, Window Coverings, Garage door opener remote(s)
Building Features
Features
Acreage, Treed, Irregular lot size, Rolling, Sump Pump
Architecture Style
Bungalow
Fire Protection
Gas, Conventional
Heating & Cooling
Heating Type
Forced air, Natural gas
Cooling Type
Central air conditioning, Air exchanger
Neighbourhood Features
Community Features
School Bus
Mortgage Calculator
- Principal and Interest $ 2,412
- Property Taxes $2,412
- Homeowners' Insurance $2,412
Schedule a tour

Royal Lepage PRG Real Estate Brokerage
9300 Goreway Dr., Suite 201 Brampton, ON, L6P 4N1
Nearby Similar Homes
Get in touch
phone
+(84)4 1800 33555
G1 1UL, New York, USA
about us
Lorem ipsum dolor sit amet, consectetur adipisicing elit, sed do eiusmod tempor incididunt ut labore et dolore magna aliqua. Ut enim ad minim veniam
Company info
Newsletter
Get latest news & update
© 2019 – ReHomes. All rights reserved.
Carefully crafted by OpalThemes


























