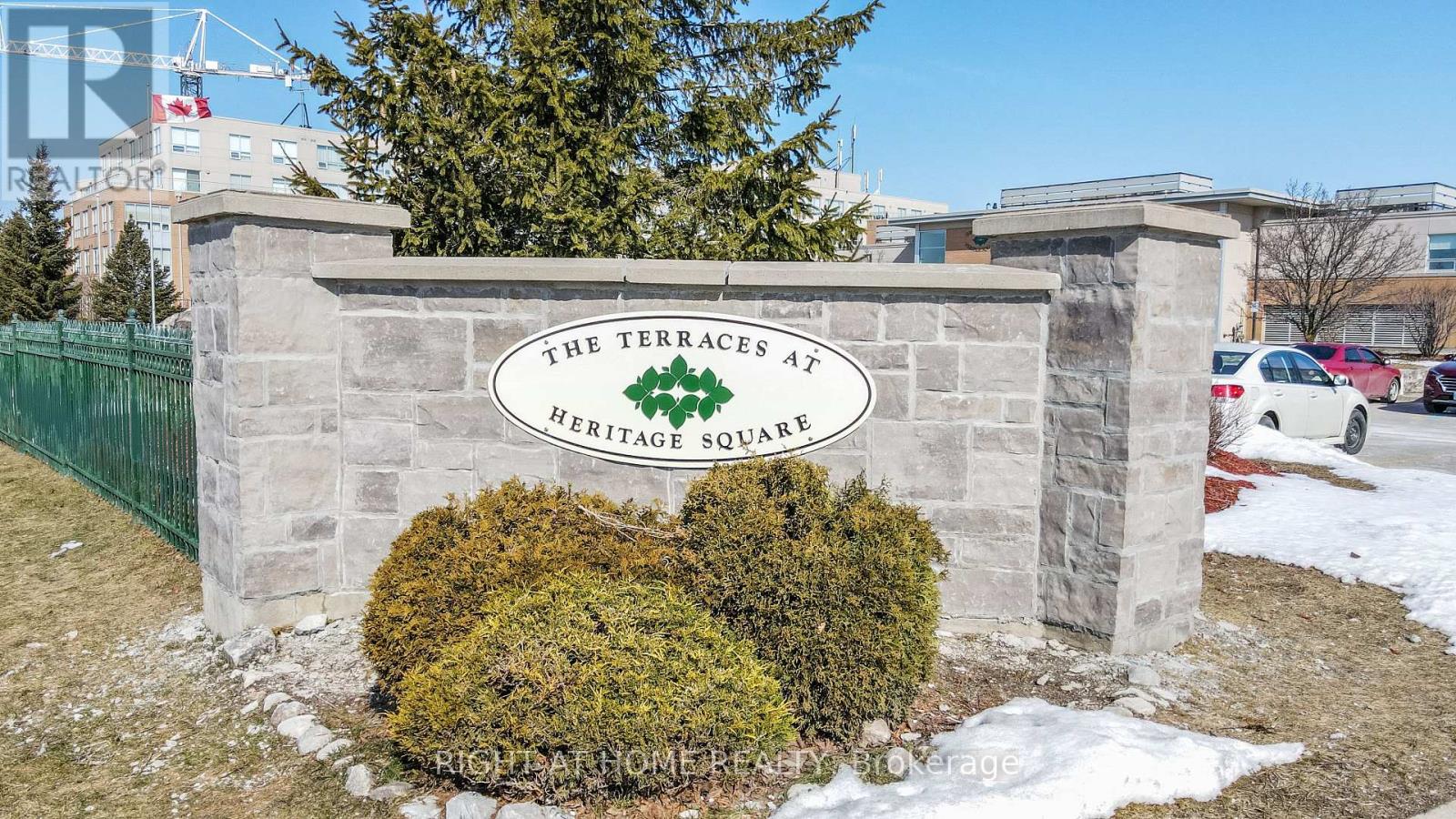Free Account Required 🔒
Join millions searching for homes on our platform.
- See more homes & sold history
- Instant access to photos & features
Overview
Bedroom
1
Bath
1
Property Type
Single Family
Title
Condo/Strata
Neighbourhood
Painswick South
Square Footage
square meters
Annual Property Taxes
$2,496
Time on REALTOR.ca
259 days
Parking Type
Garage
Building Type
Apartment
Community Feature
Community Centre
Property Description
The Terraces of Heritage Square is a Adult over 60+ building. These buildings have lots to offer, Party rooms, library, computer room and a second level roof top gardens. Ground floor lockers and parking. |These buildings were built with wider hallways with hand rails and all wheel chair accessible to assist in those later years of life. It is independent living with all the amenities you will need. Walking distance to the library, restaurants and shopping. Barrie transit stops right out front of the building for easy transportation. This Simcoe Suite is 891sq ft has southern exposure from the large solarium overlooking the Roof Top Gardens. Sunshade Blinds in the Solarium and Living Room. Good size kitchen with a back splash. The bedroom is open to the Solarium with a semi ensuite bath and the tub has a cut out for easier access. Open House tour every Tuesday at 2pm Please meet in lobby of 94 Dean Ave **** EXTRAS **** Shelving in Solarium (id:56270)
Property Details
Property ID
Price
Property Size
26932660
$ 448,200
.
Property Type
Property Status
Single Family
Active
Address
Get permission to view the Map
Rooms
| Room Type | Level | Dimensions | |
|---|---|---|---|
| Bedroom | Flat | ||
| Bathroom | Flat | -1.0 feet -1.0 meters | |
| Kitchen | Flat | ||
| Living room | Flat | ||
| Solarium | Flat | ||
| Laundry room | Flat |
Building
Interior Features
Appliances
Washer, Refrigerator, Water softener, Dishwasher, Stove, Dryer, Microwave, Freezer, Garage door opener remote(s), Water Heater
Building Features
Features
Wheelchair access, In suite Laundry, Guest Suite
Heating & Cooling
Heating Type
Heat Pump, Natural gas
Cooling Type
Central air conditioning
Neighbourhood Features
Community Features
Community Centre, Pet Restrictions
Maintenance or Condo Information
Maintenance Fees
684 Monthly
Building Features
Common Area Maintenance, Cable TV, Heat, Water, Insurance, Parking
Mortgage Calculator
- Principal and Interest $ 2,412
- Property Taxes $2,412
- Homeowners' Insurance $2,412
Schedule a tour

Royal Lepage PRG Real Estate Brokerage
9300 Goreway Dr., Suite 201 Brampton, ON, L6P 4N1
Nearby Similar Homes
Get in touch
phone
+(84)4 1800 33555
G1 1UL, New York, USA
about us
Lorem ipsum dolor sit amet, consectetur adipisicing elit, sed do eiusmod tempor incididunt ut labore et dolore magna aliqua. Ut enim ad minim veniam
Company info
Newsletter
Get latest news & update
© 2019 – ReHomes. All rights reserved.
Carefully crafted by OpalThemes


























