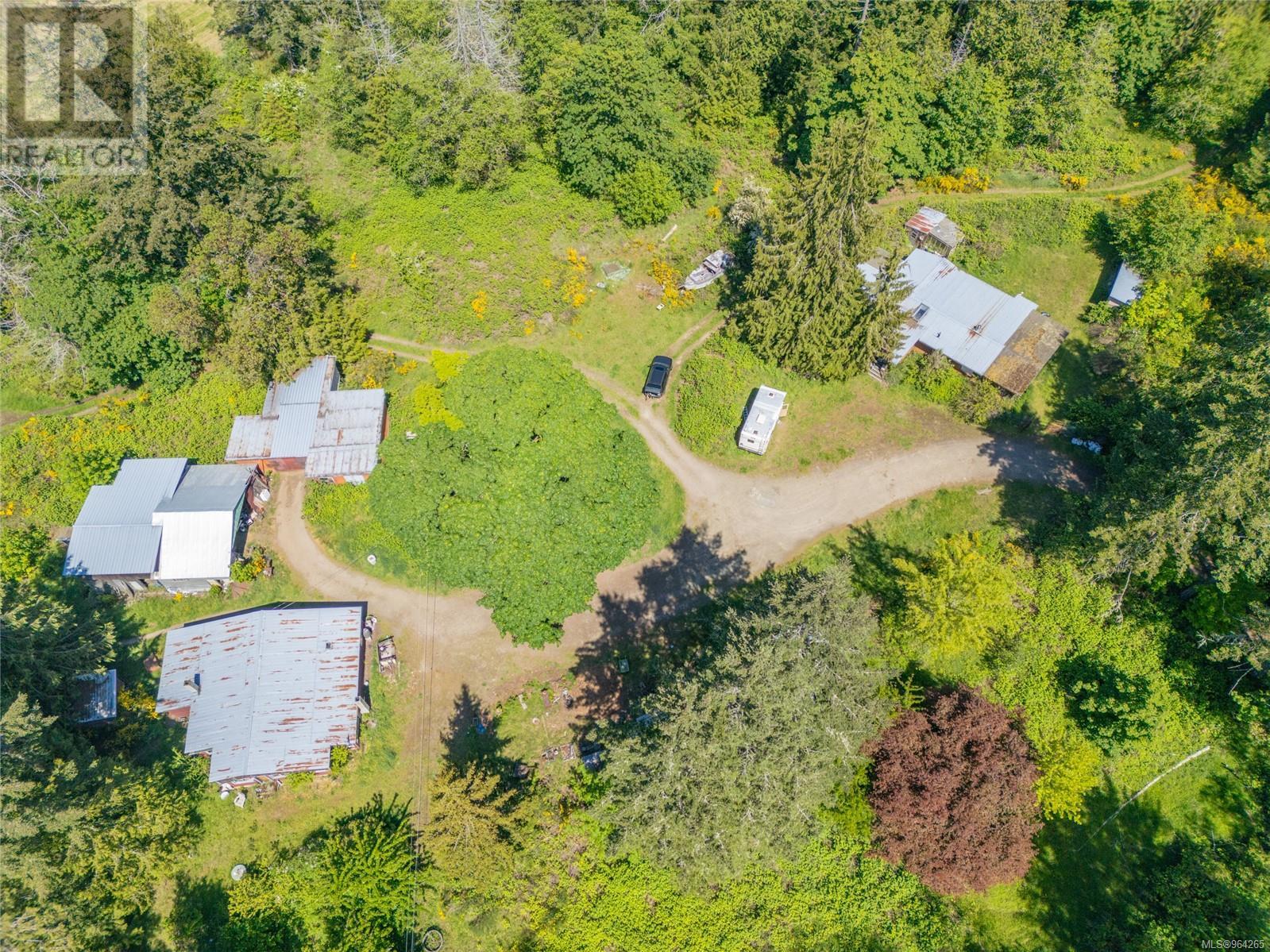4510 Bedwell Harbour Rd
British Columbia V0N2M1
For saleFree Account Required 🔒
Join millions searching for homes on our platform.
- See more homes & sold history
- Instant access to photos & features
Overview
Bedroom
3
Bath
3
Year Built
1944
18.5
acres
Property Type
Single Family
Title
Freehold
Neighbourhood
Pender Island
Square Footage
4045 square feet
Annual Property Taxes
$3,102
Time on REALTOR.ca
259 days
Building Type
House
Property Description
This amazing heritage property must be seen to be believed! 18.5 sunny acres in the ALR, in a prime location on Pender Island. The original owners moved from Norway in the 20’s and settled on 4510 Bedwell Harbour Rd in the 1940’s. Their son was the first fire chief on the Pender, ran the first auto mechanic shop, had a welding shop and more! This property in the ALR, was an agricultural tree farm, and there are many yellow and red cedars on the property. Sellers have harvested 1500-2000 lb of blackberries per year, and this could be grown into a viable business. The water is plentiful and there are two artesian wells to service the main house built in the 60’s, second house built in the 40’s and cottage, age unknown. There is also a welding shop and barn. The homes and outbuildings are “as is where is” and offer places to stay while you do your renovations. The rooms listed are based on the total amount for 2 homes and cabin on the property. Main is the main house, second level is the second house and third level is the cottage. Dimensions are approximate, and buyers should verify if deemed important. (id:56270)
Property Details
Property ID
Price
Property Size
26932310
$ 1,199,000
18.5 acres
Year Built
Property Type
Property Status
1944
Single Family
Active
Address
Get permission to view the Map
Rooms
| Room Type | Level | Dimensions | |
|---|---|---|---|
| Storage | Main level | 12' x 12' feet 12' x 12' meters | |
| Pantry | Main level | 7' feet 7' meters | |
| Bathroom | Main level | 3-Piece feet 3-Piece meters | |
| Bedroom | Main level | 12' x 15' feet 12' x 15' meters | |
| Bathroom | Third level | 4-Piece feet 4-Piece meters | |
| Bathroom | Second level | 4-Piece feet 4-Piece meters | |
| Primary Bedroom | Second level | 10' x 10' feet 10' x 10' meters | |
| Primary Bedroom | Main level | 12' x 13' feet 12' x 13' meters | |
| Kitchen | Third level | 12' x 10' feet 12' x 10' meters | |
| Kitchen | Second level | 12' x 10' feet 12' x 10' meters | |
| Kitchen | Main level | 10' x 21' feet 10' x 21' meters | |
| Living room | Third level | 12' x 12' feet 12' x 12' meters | |
| Living room | Second level | 12' x 15' feet 12' x 15' meters | |
| Living room | Main level | 20' x 22' feet 20' x 22' meters |
Building
Building Features
Features
Private setting, Irregular lot size
Heating & Cooling
Heating Type
Baseboard heaters, Forced air, Oil, Electric, Wood
Cooling Type
None
Land
Zoning Type
Agricultural
Mortgage Calculator
- Principal and Interest $ 2,412
- Property Taxes $2,412
- Homeowners' Insurance $2,412
Schedule a tour

Royal Lepage PRG Real Estate Brokerage
9300 Goreway Dr., Suite 201 Brampton, ON, L6P 4N1
Nearby Similar Homes
Get in touch
phone
+(84)4 1800 33555
G1 1UL, New York, USA
about us
Lorem ipsum dolor sit amet, consectetur adipisicing elit, sed do eiusmod tempor incididunt ut labore et dolore magna aliqua. Ut enim ad minim veniam
Company info
Newsletter
Get latest news & update
© 2019 – ReHomes. All rights reserved.
Carefully crafted by OpalThemes


























