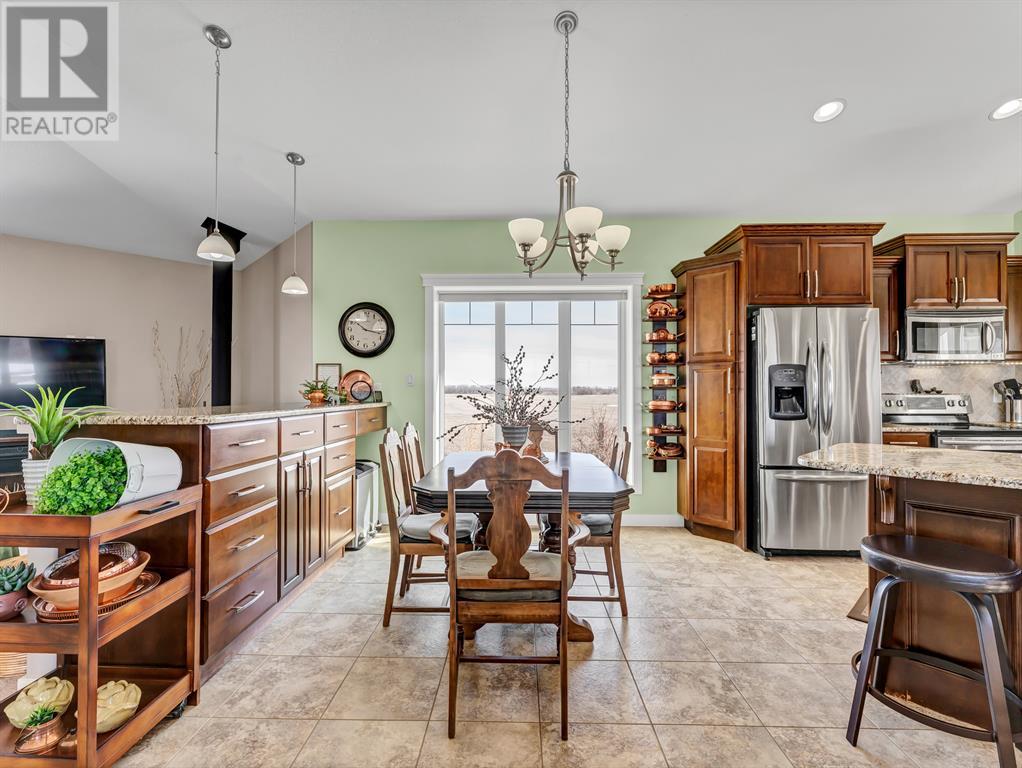5518 Township Road 120
Alberta T1B0L1
For saleFree Account Required 🔒
Join millions searching for homes on our platform.
- See more homes & sold history
- Instant access to photos & features
Overview
Bedroom
4
Bath
3
Year Built
2008
5.49
acres
Property Type
Single Family
Title
Freehold
Square Footage
1785 square feet
Annual Property Taxes
$4,757
Time on REALTOR.ca
260 days
Parking Type
Attached Garage, Garage, Heated Garage
Building Type
House
Property Description
You can have it ALL... Country living, 3km paved from the City. Fully developed 3339 sq.ft. beautiful, modern bi-level built ICF construction to the roof. Geothermal heated, City water. The home has 4 bedrooms, a main floor office, 3 full bathrooms and a triple garage. Infloor heating and efficient home (utilities total $503/month as an average for 2023). Massive quonset - 50x120, as well as 3 sheds.5.49 acres low maintenance, private, picturesque yard with a garden, fruit trees and grassland for any animals or hobbies. The possibilites are endless with this rare find! (id:56270)
Property Details
Property ID
Price
Property Size
26931108
$ 1,175,000
5.49 acres
Year Built
Property Type
Property Status
2008
Single Family
Active
Address
Get permission to view the Map
Rooms
| Room Type | Level | Dimensions | |
|---|---|---|---|
| Family room | Main level | 15.75 Ft x 35.00 Ft feet 15.75 Ft x 35.00 Ft meters | |
| Dining room | Main level | 13.67 Ft x 9.67 Ft feet 13.67 Ft x 9.67 Ft meters | |
| Living room | Main level | 14.75 Ft x 24.42 Ft feet 14.75 Ft x 24.42 Ft meters | |
| Kitchen | Main level | 13.67 Ft x 15.17 Ft feet 13.67 Ft x 15.17 Ft meters | |
| Office | Main level | 11.42 Ft x 9.50 Ft feet 11.42 Ft x 9.50 Ft meters | |
| 3pc Bathroom | Main level | 5.08 Ft x 8.42 Ft feet 5.08 Ft x 8.42 Ft meters | |
| Storage | Main level | 6.25 Ft x 9.92 Ft feet 6.25 Ft x 9.92 Ft meters | |
| Sunroom | Main level | 15.17 Ft x 12.00 Ft feet 15.17 Ft x 12.00 Ft meters | |
| Bedroom | Basement | 12.58 Ft x 10.75 Ft feet 12.58 Ft x 10.75 Ft meters | |
| Primary Bedroom | Basement | 12.58 Ft x 15.67 Ft feet 12.58 Ft x 15.67 Ft meters | |
| Other | Basement | 7.17 Ft x 10.75 Ft feet 7.17 Ft x 10.75 Ft meters | |
| 4pc Bathroom | Basement | 5.00 Ft x 10.67 Ft feet 5.00 Ft x 10.67 Ft meters | |
| Bedroom | Basement | 10.58 Ft x 21.17 Ft feet 10.58 Ft x 21.17 Ft meters | |
| Bedroom | Basement | 12.00 Ft x 17.42 Ft feet 12.00 Ft x 17.42 Ft meters | |
| Other | Basement | 6.17 Ft x 16.75 Ft feet 6.17 Ft x 16.75 Ft meters | |
| 4pc Bathroom | Basement | 5.00 Ft x 13.50 Ft feet 5.00 Ft x 13.50 Ft meters | |
| Laundry room | Basement | 8.92 Ft x 11.25 Ft feet 8.92 Ft x 11.25 Ft meters | |
| Furnace | Basement | 5.92 Ft x 9.67 Ft feet 5.92 Ft x 9.67 Ft meters |
Building
Interior Features
Appliances
Refrigerator, Dishwasher, Stove, Microwave, Window Coverings, Garage door opener, Washer & Dryer
Basement
Finished, Full
Flooring
Hardwood, Laminate, Carpeted, Ceramic Tile
Building Features
Features
PVC window, Closet Organizers
Foundation Type
See Remarks
Architecture Style
Bi-level
Heating & Cooling
Heating Type
Electric, Geo Thermal
Cooling Type
Central air conditioning
Utilities
Sewer
Septic tank
Exterior Features
Measurements
Square Footage
1785 square feet
Land
View
View
Mortgage Calculator
- Principal and Interest $ 2,412
- Property Taxes $2,412
- Homeowners' Insurance $2,412
Schedule a tour

Royal Lepage PRG Real Estate Brokerage
9300 Goreway Dr., Suite 201 Brampton, ON, L6P 4N1
Nearby Similar Homes
Get in touch
phone
+(84)4 1800 33555
G1 1UL, New York, USA
about us
Lorem ipsum dolor sit amet, consectetur adipisicing elit, sed do eiusmod tempor incididunt ut labore et dolore magna aliqua. Ut enim ad minim veniam
Company info
Newsletter
Get latest news & update
© 2019 – ReHomes. All rights reserved.
Carefully crafted by OpalThemes


























