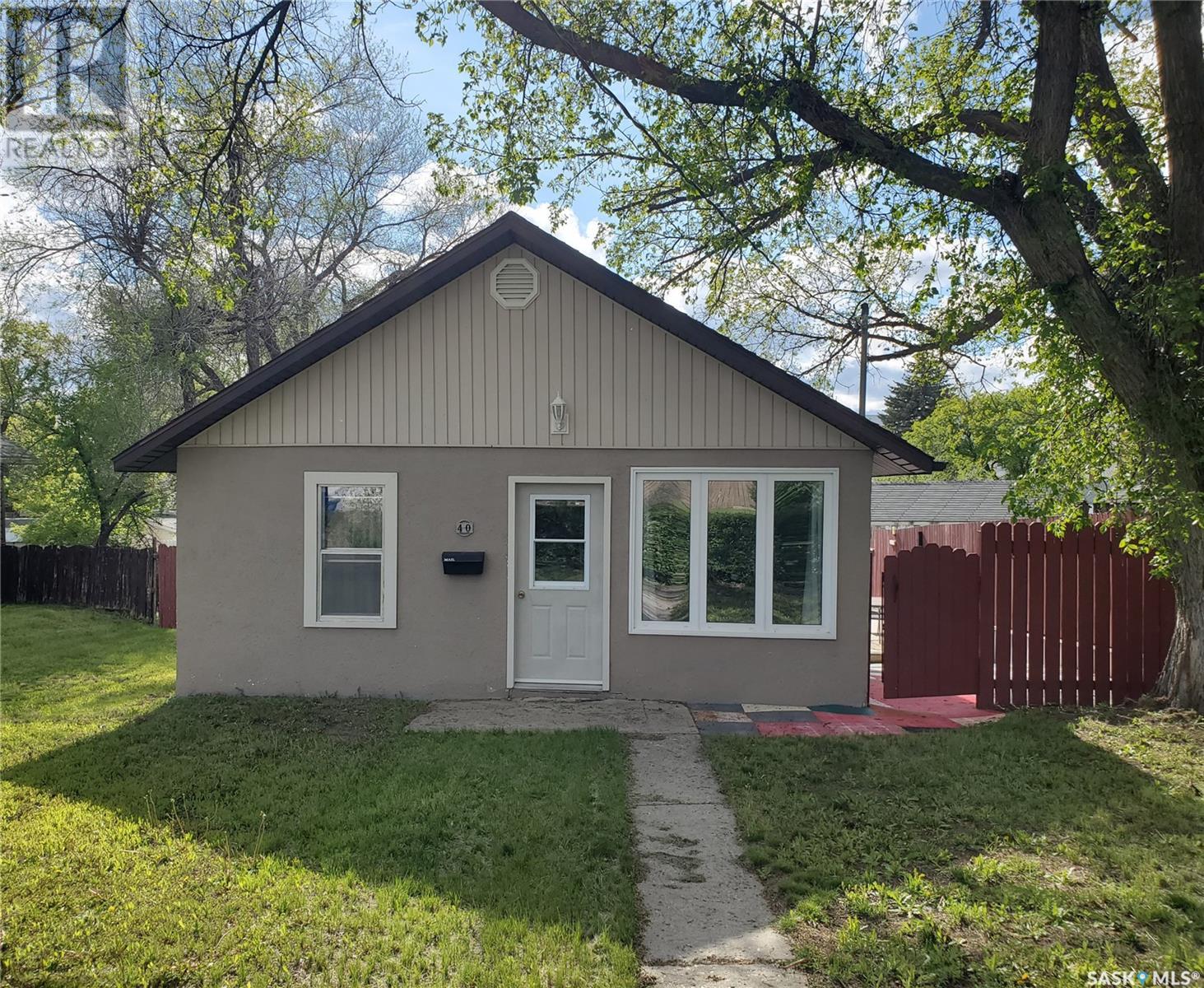40 7th AVENUE NE
Saskatchewan S9H2N1
For saleFree Account Required 🔒
Join millions searching for homes on our platform.
- See more homes & sold history
- Instant access to photos & features
Overview
Bedroom
2
Bath
1
Year Built
1917
5750.00
square feet
Property Type
Single Family
Title
Freehold
Neighbourhood
North East
Square Footage
836 square feet
Annual Property Taxes
$1,686
Time on REALTOR.ca
260 days
Parking Type
Detached Garage, Parking Space(s), Heated Garage
Building Type
House
Property Description
This charming home offers a blend of functionality and fun, making it an ideal choice for those seeking comfort and style. Key highlights include the huge 26x28 heated double car garage built in 2008 is perfect for vehicle enthusiasts or as a spacious workshop. The cozy interior boasts an open kitchen, separate dining space, living room, 2 bedrooms, and a 4-piece bathroom. The partially finished basement includes a rec room and utility area. TVs are included in the kitchen and garage for your entertainment needs. Enjoy the outdoors on the deck (2012) or relax on the unique, low-maintenance patio with sports field matting (2015). Major updates include, shingles replaced in 2016, stucco repainted in 2013, vinyl trim, soffit, fascia, and eaves updated in 2012, attic re-insulated in 2012, PVC windows installed in 2007 and 2015, kitchen countertops replaced in 2007, bathroom renovated in 2007. If you're seeking a cozy, tidy house with a large garage at an affordable price, this home is a must-see. (id:56270)
Property Details
Property ID
Price
Property Size
26930852
$ 176,000
5750.00 square feet
Year Built
Property Type
Property Status
1917
Single Family
Active
Address
Get permission to view the Map
Rooms
| Room Type | Level | Dimensions | |
|---|---|---|---|
| Kitchen | Main level | 10'7 x 10' feet 10'7 x 10' meters | |
| Dining room | Main level | 7'7 x 14'11 feet 7'7 x 14'11 meters | |
| Bedroom | Main level | 9'7 x 9'3 feet 9'7 x 9'3 meters | |
| 4pc Bathroom | Main level | 5' x 7'7 feet 5' x 7'7 meters | |
| Living room | Main level | 11' x 15' feet 11' x 15' meters | |
| Bedroom | Main level | 9'7 x 11'4 feet 9'7 x 11'4 meters | |
| Other | Basement | 7'6 x 13'9 feet 7'6 x 13'9 meters | |
| Dining nook | Basement | 6'5 x 5'9 feet 6'5 x 5'9 meters | |
| Utility room | Basement | 15'5 x 12'5 feet 15'5 x 12'5 meters |
Building
Interior Features
Appliances
Washer, Refrigerator, Stove, Dryer, Microwave, Window Coverings, Garage door opener remote(s)
Basement
Partially finished, Partial
Building Features
Features
Treed, Rectangular
Architecture Style
Bungalow
Heating & Cooling
Heating Type
Forced air, Natural gas
Cooling Type
Window air conditioner
Mortgage Calculator
- Principal and Interest $ 2,412
- Property Taxes $2,412
- Homeowners' Insurance $2,412
Schedule a tour

Royal Lepage PRG Real Estate Brokerage
9300 Goreway Dr., Suite 201 Brampton, ON, L6P 4N1
Nearby Similar Homes
Get in touch
phone
+(84)4 1800 33555
G1 1UL, New York, USA
about us
Lorem ipsum dolor sit amet, consectetur adipisicing elit, sed do eiusmod tempor incididunt ut labore et dolore magna aliqua. Ut enim ad minim veniam
Company info
Newsletter
Get latest news & update
© 2019 – ReHomes. All rights reserved.
Carefully crafted by OpalThemes


























