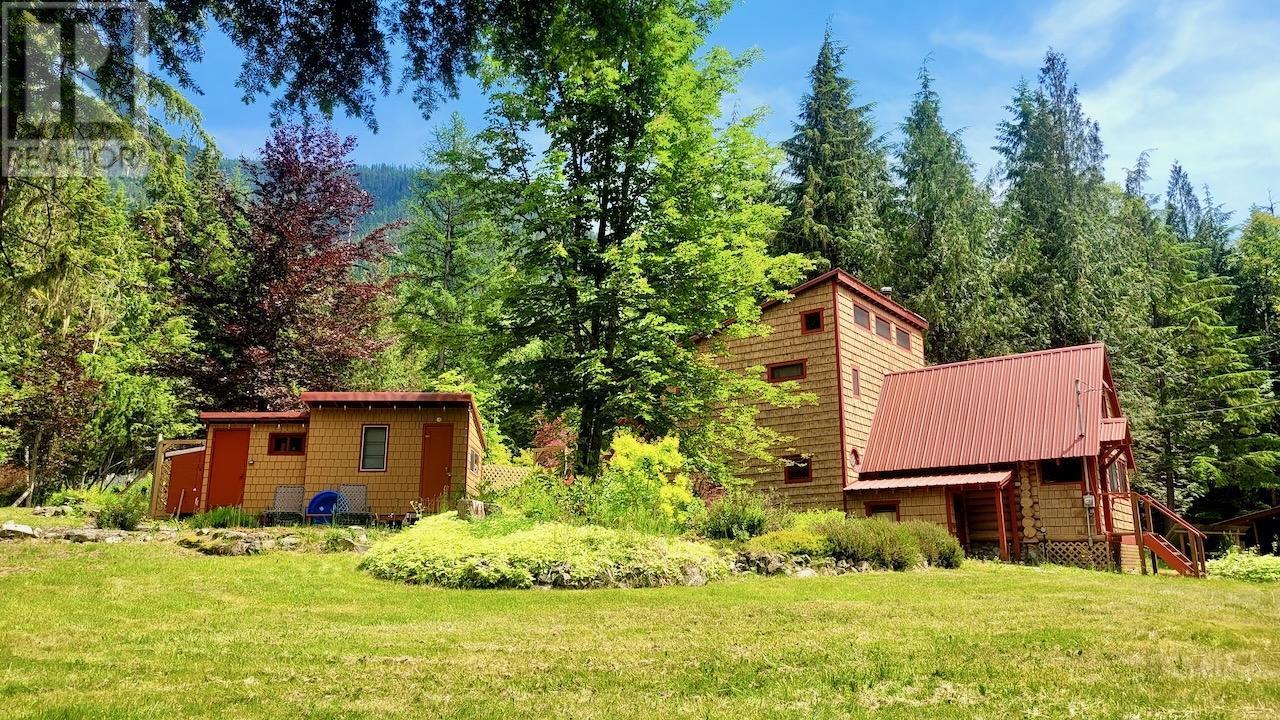8780 MARTENS Road
British Columbia V0G2C0
For saleFree Account Required 🔒
Join millions searching for homes on our platform.
- See more homes & sold history
- Instant access to photos & features
Overview
Bedroom
2
Bath
1
Year Built
1983
9.6
acres
Property Type
Single Family
Title
Freehold
Neighbourhood
Village of Slocan
Square Footage
692 square feet
Annual Property Taxes
$2,092
Time on REALTOR.ca
260 days
Building Type
House
Property Description
Embrace the tranquility and space this beautiful property offers, spread across over nine acres of mostly level land. Immerse yourself in the natural beauty of carefully landscaped gardens, and nourish your family from an enclosed vegetable garden, both watered by two gravity-fed mountain licenses. The inviting home, warm with wood floors and a comforting wood stove, offers a front-row seat to the lush garden views from a charming covered porch upstairs. The flexible floor plan includes two bedrooms, a loft/den for extra living space, and a separate third bedroom which doubles as a studio or guest house, located just steps from the main home. A spacious workshop, equipped with water and power, invites your next project or hobby. Conveniently located, this oasis is just a 5-minute drive from the quaint village of Slocan and the beautiful shores of Slocan Lake. This property perfectly blends comfort, convenience, and a connection with nature, offering a quintessential Kootenay lifestyle opportunity. (id:56270)
Property Details
Property ID
Price
Property Size
26929735
$ 675,000
9.6 acres
Year Built
Property Type
Property Status
1983
Single Family
Active
Address
Get permission to view the Map
Rooms
| Room Type | Level | Dimensions | |
|---|---|---|---|
| Mud room | Main level | 3'5'' x 3'11'' feet 3'5'' x 3'11'' meters | |
| Dining nook | Second level | 9'1'' x 10'2'' feet 9'1'' x 10'2'' meters | |
| Primary Bedroom | Second level | 8'9'' x 19'3'' feet 8'9'' x 19'3'' meters | |
| Living room | Main level | 11'0'' x 17'4'' feet 11'0'' x 17'4'' meters | |
| Loft | Second level | 8'0'' x 16'0'' feet 8'0'' x 16'0'' meters | |
| 4pc Bathroom | Second level | ||
| Bedroom | Main level | 10'10'' x 11'1'' feet 10'10'' x 11'1'' meters | |
| Kitchen | Main level | 8'3'' x 17'4'' feet 8'3'' x 17'4'' meters |
Building
Interior Features
Flooring
Mixed Flooring
Heating & Cooling
Heating Type
Baseboard heaters, Stove, Wood
Utilities
Water Source
Creek/Stream, Licensed
Sewer
Septic tank
Exterior Features
Exterior Finish
Wood, Metal
Roof Style
Steel, Unknown
Measurements
Square Footage
692 square feet
Land
Zoning Type
General business
Mortgage Calculator
- Principal and Interest $ 2,412
- Property Taxes $2,412
- Homeowners' Insurance $2,412
Schedule a tour

Royal Lepage PRG Real Estate Brokerage
9300 Goreway Dr., Suite 201 Brampton, ON, L6P 4N1
Nearby Similar Homes
Get in touch
phone
+(84)4 1800 33555
G1 1UL, New York, USA
about us
Lorem ipsum dolor sit amet, consectetur adipisicing elit, sed do eiusmod tempor incididunt ut labore et dolore magna aliqua. Ut enim ad minim veniam
Company info
Newsletter
Get latest news & update
© 2019 – ReHomes. All rights reserved.
Carefully crafted by OpalThemes


























