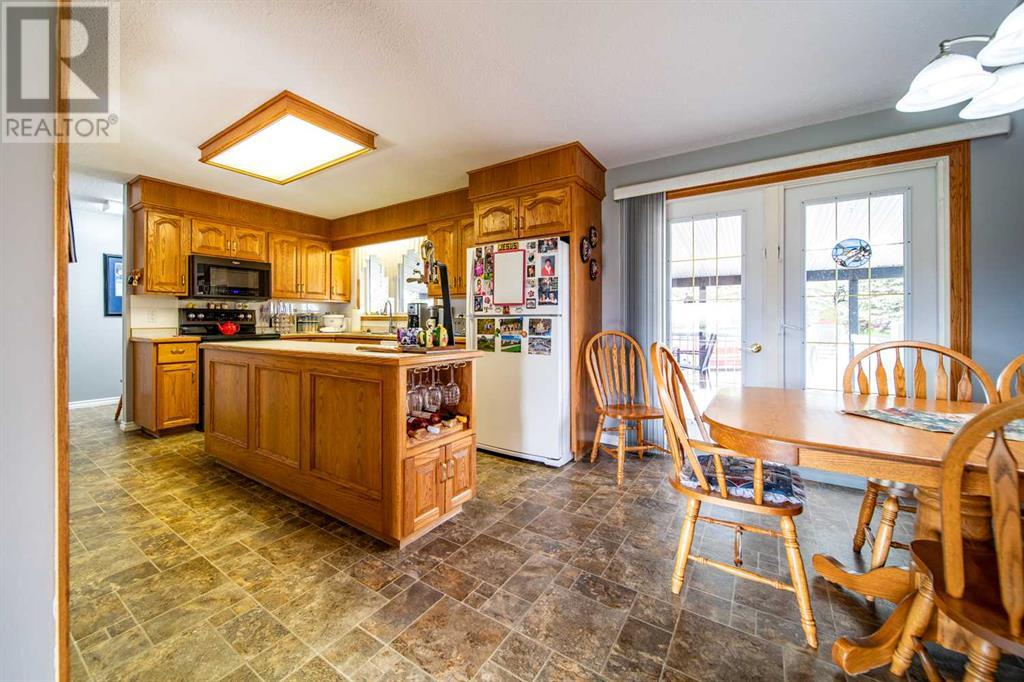434042 Rge Rd 14
Alberta T0B0V0
For saleFree Account Required 🔒
Join millions searching for homes on our platform.
- See more homes & sold history
- Instant access to photos & features
Overview
Bedroom
4
Bath
3
Year Built
1980
16.01
acres
Property Type
Single Family
Title
Freehold
Square Footage
1495 square feet
Storeys
1
Annual Property Taxes
$1,652
Time on REALTOR.ca
260 days
Parking Type
Attached Garage
Building Type
House
Property Description
Discover your dream home on a beautiful, mature acreage northeast of Chauvin. This 1495 sq ft residence boasts numerous updates, including triple-glazed windows, high-efficiency furnaces, new siding, and shingles. Relax or entertain on the 12' x 24' covered composite deck.Inside, the home features four spacious bedrooms and three modern bathrooms. Enjoy the convenience of main floor laundry, central air, and a power transfer switch for generator power. The central vacuum system and two wood-burning fireplaces add to the home's comfort and functionality. The kitchen is adorned with elegant oak cabinets, and the attached double garage offers ample space for your vehicles.The expansive yard is partially fenced, providing a safe space for children and pets to play. A standout feature of this property is the impressive 40' x 60' shop, equipped with radiant in floor heat, a 16' high door, and a 30' x 40' concrete apron, perfect for various projects and storage needs.This property combines modern amenities with serene country living, making it an ideal sanctuary for families and hobbyists alike. Don't miss this opportunity to own a slice of paradise in a picturesque setting. (id:56270)
Property Details
Property ID
Price
Property Size
26929239
$ 579,000
16.01 acres
Year Built
Property Type
Property Status
1980
Single Family
Active
Address
Get permission to view the Map
Rooms
| Room Type | Level | Dimensions | |
|---|---|---|---|
| Storage | Basement | 10.50 Ft x 4.00 Ft feet 10.50 Ft x 4.00 Ft meters | |
| Storage | Basement | 6.00 Ft x 10.50 Ft feet 6.00 Ft x 10.50 Ft meters | |
| Bedroom | Basement | 10.50 Ft x 11.25 Ft feet 10.50 Ft x 11.25 Ft meters | |
| Office | Basement | 6.50 Ft x 10.17 Ft feet 6.50 Ft x 10.17 Ft meters | |
| 3pc Bathroom | Basement | 6.17 Ft x 7.17 Ft feet 6.17 Ft x 7.17 Ft meters | |
| Recreational, Games room | Basement | 12.67 Ft x 13.00 Ft feet 12.67 Ft x 13.00 Ft meters | |
| Family room | Basement | 17.33 Ft x 22.83 Ft feet 17.33 Ft x 22.83 Ft meters | |
| 3pc Bathroom | Main level | 4.75 Ft x 9.00 Ft feet 4.75 Ft x 9.00 Ft meters | |
| Primary Bedroom | Main level | 12.50 Ft x 11.25 Ft feet 12.50 Ft x 11.25 Ft meters | |
| Bedroom | Main level | 8.67 Ft x 11.25 Ft feet 8.67 Ft x 11.25 Ft meters | |
| Bedroom | Main level | 9.33 Ft x 11.25 Ft feet 9.33 Ft x 11.25 Ft meters | |
| 4pc Bathroom | Main level | 8.25 Ft x 11.42 Ft feet 8.25 Ft x 11.42 Ft meters | |
| Laundry room | Main level | 8.25 Ft x 11.42 Ft feet 8.25 Ft x 11.42 Ft meters | |
| Foyer | Main level | 7.75 Ft x 13.00 Ft feet 7.75 Ft x 13.00 Ft meters | |
| Living room | Main level | 11.00 Ft x 22.75 Ft feet 11.00 Ft x 22.75 Ft meters | |
| Other | Main level | 5.42 Ft x 11.00 Ft feet 5.42 Ft x 11.00 Ft meters | |
| Dining room | Main level | 10.50 Ft x 11.00 Ft feet 10.50 Ft x 11.00 Ft meters | |
| Kitchen | Main level | 11.33 Ft x 11.00 Ft feet 11.33 Ft x 11.00 Ft meters |
Building
Interior Features
Appliances
Washer, Refrigerator, Stove, Dryer, Microwave Range Hood Combo, Garage door opener
Basement
Finished, Full
Flooring
Hardwood, Laminate, Carpeted, Linoleum
Building Features
Features
Gas BBQ Hookup
Foundation Type
Poured Concrete
Architecture Style
Bungalow
Heating & Cooling
Heating Type
Forced air, Natural gas
Cooling Type
Central air conditioning
Utilities
Water Source
Well
Sewer
Septic tank, Pump
Exterior Features
Measurements
Square Footage
1495 square feet
Mortgage Calculator
- Principal and Interest $ 2,412
- Property Taxes $2,412
- Homeowners' Insurance $2,412
Schedule a tour

Royal Lepage PRG Real Estate Brokerage
9300 Goreway Dr., Suite 201 Brampton, ON, L6P 4N1
Nearby Similar Homes
Get in touch
phone
+(84)4 1800 33555
G1 1UL, New York, USA
about us
Lorem ipsum dolor sit amet, consectetur adipisicing elit, sed do eiusmod tempor incididunt ut labore et dolore magna aliqua. Ut enim ad minim veniam
Company info
Newsletter
Get latest news & update
© 2019 – ReHomes. All rights reserved.
Carefully crafted by OpalThemes


























