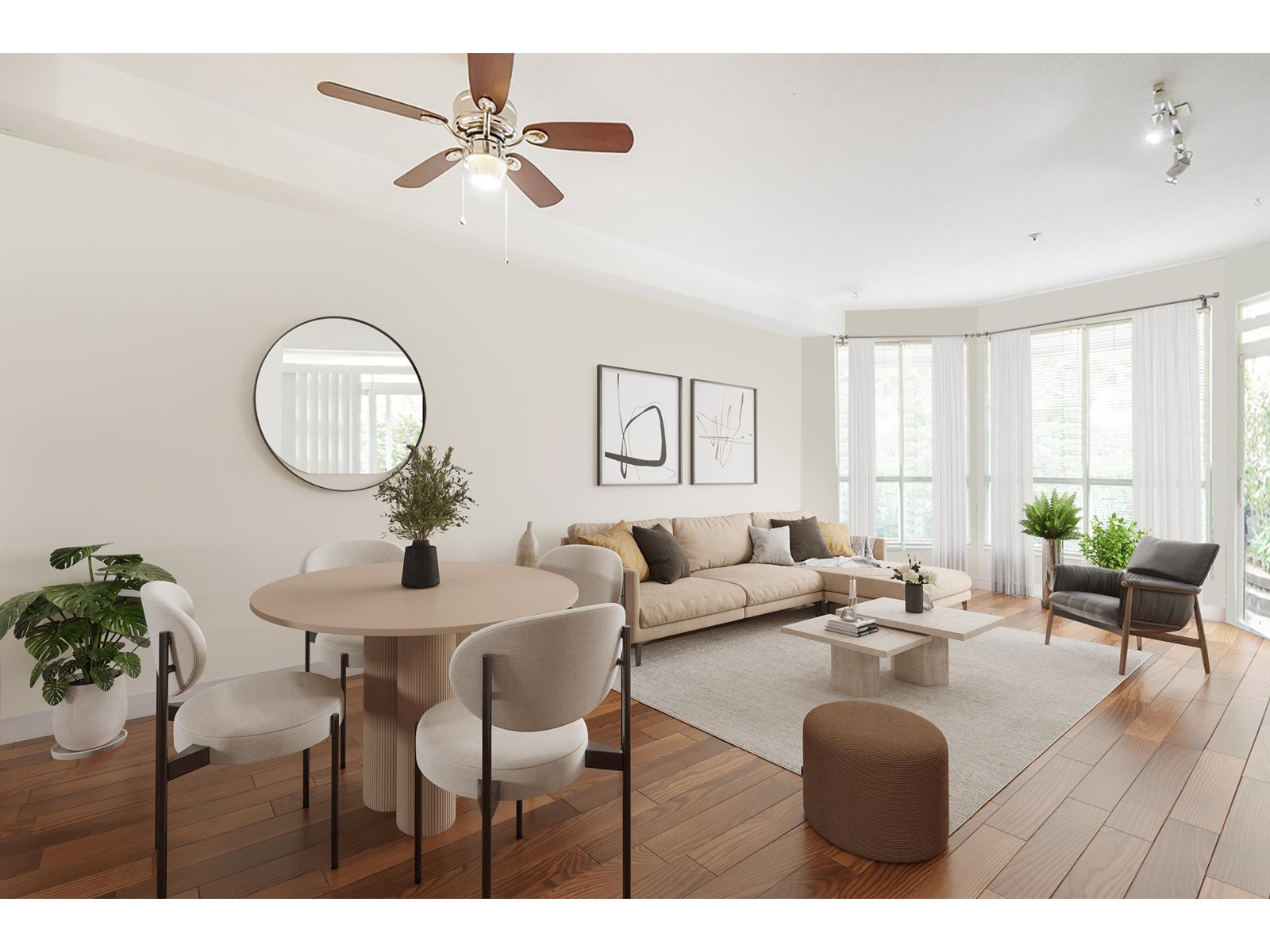101 8139 121A STREET
British Columbia V3W0Z2
For saleFree Account Required 🔒
Join millions searching for homes on our platform.
- See more homes & sold history
- Instant access to photos & features
Overview
Bedroom
1
Bath
1
Year Built
1994
Property Type
Single Family
Title
Condo/Strata
Square Footage
794 square feet
Storeys
4
Annual Property Taxes
$1,782
Time on REALTOR.ca
260 days
Parking Type
Underground
Building Type
Apartment
Community Feature
Pets Allowed With Restrictions
Property Description
Nestled in a prime location, this spacious and bright unit offers unparalleled convenience and comfort. Featuring tasteful laminate flooring throughout, the unit boasts a large dining/living room with a cozy gas fireplace,1 computer room/den & an open concept perfect for entertaining. The generously sized bedroom provides ample space to relax, while the huge patio is ideal for enjoying summer days.Additional highlights include a private entrance through a fenced and gated yard, ensuring both privacy and security. You'll find yourself within walking distance to shopping centers, restaurants, and banks, with a new rapid bus stop just steps away. This unit is a must-see for those seeking a blend of comfort, style, and convenience. (id:56270)
Property Details
Property ID
Price
26928112
$ 475,000
Year Built
Property Type
Property Status
1994
Single Family
Active
Address
Get permission to view the Map
Building
Interior Features
Appliances
Washer, Refrigerator, Dishwasher, Stove, Dryer
Basement
None
Building Features
Architecture Style
Other
Heating & Cooling
Heating Type
Electric
Utilities
Utilities Type
Water, Natural Gas, Electricity
Water Source
Municipal water
Sewer
Sanitary sewer
Exterior Features
Neighbourhood Features
Community Features
Pets Allowed With Restrictions
Maintenance or Condo Information
Maintenance Fees
330 Monthly
Measurements
Square Footage
794 square feet
Building Features
Laundry - In Suite, Clubhouse
Mortgage Calculator
- Principal and Interest $ 2,412
- Property Taxes $2,412
- Homeowners' Insurance $2,412
Schedule a tour

Royal Lepage PRG Real Estate Brokerage
9300 Goreway Dr., Suite 201 Brampton, ON, L6P 4N1
Nearby Similar Homes
Get in touch
phone
+(84)4 1800 33555
G1 1UL, New York, USA
about us
Lorem ipsum dolor sit amet, consectetur adipisicing elit, sed do eiusmod tempor incididunt ut labore et dolore magna aliqua. Ut enim ad minim veniam
Company info
Newsletter
Get latest news & update
© 2019 – ReHomes. All rights reserved.
Carefully crafted by OpalThemes


























