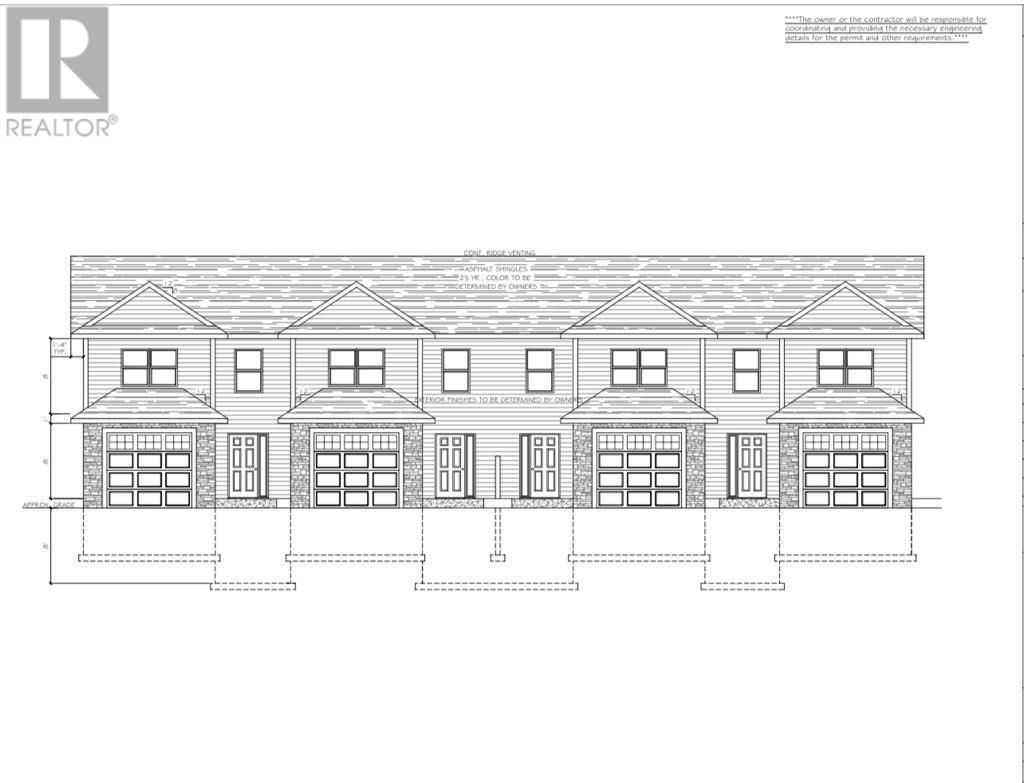Free Account Required 🔒
Join millions searching for homes on our platform.
- See more homes & sold history
- Instant access to photos & features
Overview
Bedroom
3
Bath
3
Property Type
Single Family
Title
Freehold
Neighbourhood
Charlottetown
Storeys
2
Time on REALTOR.ca
260 days
Parking Type
Attached Garage, Concrete, Heated Garage
Building Type
Row / Townhouse
Community Feature
School Bus
Property Description
This spacious 4 to 5 bedroom, 4 bath home boasts a versatile walkout basement and a convenient single car garage, ensuring both functionality and convenience. As you step inside, you'll be greeted by an inviting atmosphere, with ample natural light illuminating the open concept living space. The main level features a modern kitchen equipped with sleek appliances, ample space, and a large island. The adjoining dining area flows seamlessly into into the cozy living room, creating an ideal space for entertaining guests or enjoying quiet evenings with loved ones. The main level also offers a great office or bedroom space with a full bathroom across from it. Retreat to the upper level where you'll find three generous size bedrooms, each offering peaceful sanctuaries for rest and relaxation. The master suite is a true retreat, complete with a luxurious en suite bath and ample closet space for all your storage needs. Outside, a private patio provides the perfect spot for al fresco dining, or simple soaking in the sunshine. But, the true gem of this home lies in the lower level, where endless possibilities await. The lower level is framed for an additional bedroom and living space with a full bathroom included. The lower level can be finished at an additional cost. Conveniently located close to schools, parks, shopping and dining. Don't miss your chance to make this your forever home! HST included in price, rebate to be assigned to the Vendor. Please Note: Tax and Assessment values listed are for the entire parcel. To be severed prior to closing at the Vendors expense. (id:56270)
Property Details
Property ID
Price
Property Size
26926500
$ 469,000
See Remarks
Property Type
Property Status
Single Family
Active
Address
Get permission to view the Map
Rooms
| Room Type | Level | Dimensions | |
|---|---|---|---|
| Living room | Main level | 13 x 12 feet 3.96x3.66 meters | |
| Kitchen | Main level | 16 x 10 feet 4.88x3.05 meters | |
| Dining room | Main level | Combined feet Combined meters | |
| Other | Main level | 8.2 x 9.7 Office feet 8.2 x 9.7 Office meters | |
| Bath (# pieces 1-6) | Main level | 8.6 x 5.8 feet 2.62x1.77 meters | |
| Primary Bedroom | Second level | 13.10 x 15.10 feet 3.99x4.6 meters | |
| Ensuite (# pieces 2-6) | Second level | 6.10 x 5.3 feet 1.86x1.62 meters | |
| Bedroom | Second level | 10.4 x 12.2 feet 3.17x3.72 meters | |
| Bedroom | Second level | 8.10 x 12.8 feet 2.47x3.9 meters | |
| Bath (# pieces 1-6) | Second level | 6.10 x 5.3 feet 1.86x1.62 meters |
Building
Interior Features
Appliances
Washer, Refrigerator, Dishwasher, Range, Dryer, Microwave Range Hood Combo
Flooring
Vinyl
Building Features
Foundation Type
Poured Concrete
Heating & Cooling
Heating Type
Electric, Wall Mounted Heat Pump
Cooling Type
Air exchanger
Utilities
Water Source
Municipal water
Sewer
Municipal sewage system
Exterior Features
Exterior Finish
Stone, Vinyl
Neighbourhood Features
Community Features
School Bus, Recreational Facilities
Measurements
Mortgage Calculator
- Principal and Interest $ 2,412
- Property Taxes $2,412
- Homeowners' Insurance $2,412
Schedule a tour

Royal Lepage PRG Real Estate Brokerage
9300 Goreway Dr., Suite 201 Brampton, ON, L6P 4N1
Nearby Similar Homes
Get in touch
phone
+(84)4 1800 33555
G1 1UL, New York, USA
about us
Lorem ipsum dolor sit amet, consectetur adipisicing elit, sed do eiusmod tempor incididunt ut labore et dolore magna aliqua. Ut enim ad minim veniam
Company info
Newsletter
Get latest news & update
© 2019 – ReHomes. All rights reserved.
Carefully crafted by OpalThemes


























