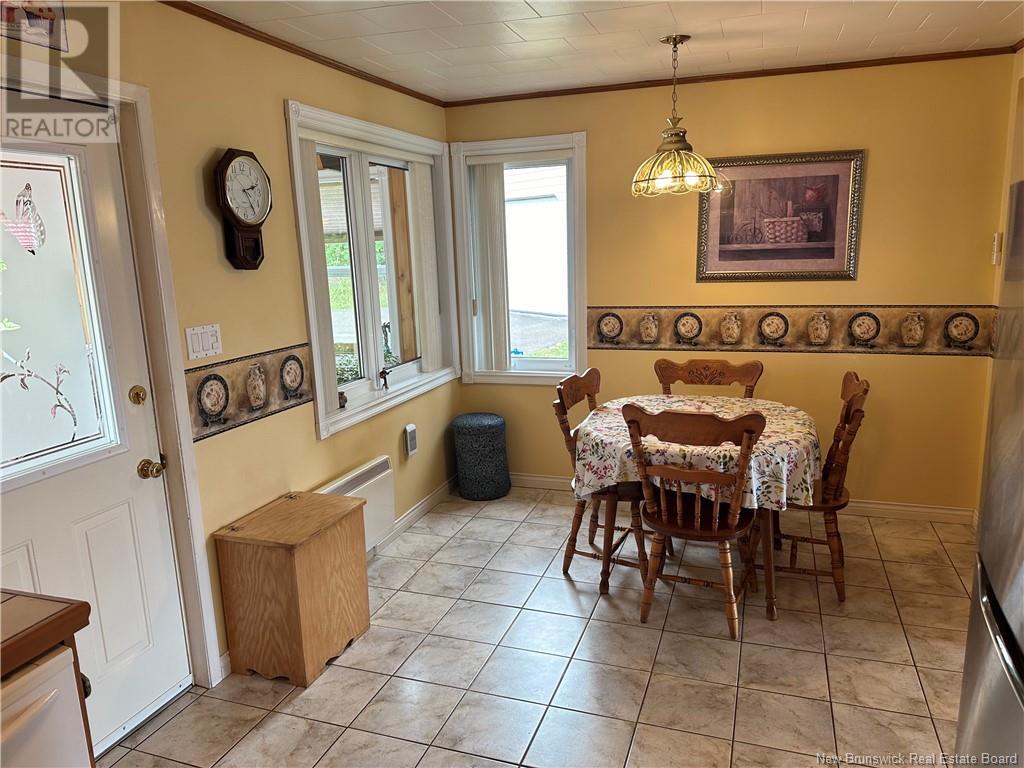100 Brent Lane
New Brunswick E8C1G4
For saleFree Account Required 🔒
Join millions searching for homes on our platform.
- See more homes & sold history
- Instant access to photos & features
Overview
Bedroom
3
Bath
2
Year Built
1979
5366
square meters
Property Type
Single Family
Title
Freehold
Square Footage
1095 square feet
Annual Property Taxes
$1,671
Time on REALTOR.ca
260 days
Parking Type
Detached Garage, Garage, Garage
Building Type
House
Property Description
Are you a fishing enthusiast? Do you enjoy the adventure of boating, canoeing, and kayaking? Are you an ATV or and/or snowmobiling fanatic? If so, this could be your dream home! Nestled along the banks of the world-renowned Restigouche River, this 1.3-acre waterfront property offers breathtaking views of the Appalachian Mountains. This charming home, occupied by only one owner, boasts large windows throughout and a lovely, tranquil sunroom, the perfect reading nook. The main floor features a spacious kitchen/dining area, a lovely living room with a patio door leading to a balcony overlooking the river, a large master bedroom with access to its own balcony, an additional bedroom and a 3-piece bath complete the first floor's layout. The fully finished basement provides ample space for family activities, including a large family room with a walkout to the backyard, a bedroom, a 2-piece bath, and a laundry area. Storage is plentiful in this home, ensuring you have space for all your needs. The property features a detached single-vehicle garage that is within close proximity to the home and a detached double-vehicle garage at the top of the hill on Route 134. There is also a storage shed, a bunkhouse, and a lovely gazebo. Enjoy the privacy of the large backyard, perfect for outdoor gatherings or simply relaxing in your own slice of paradise. Please note, the price reflects the cost of repairs needed for the balconies and the deck. (id:56270)
Property Details
Property ID
Price
Property Size
26924914
$ 479,900
5366 square meters
Year Built
Property Type
Property Status
1979
Single Family
Active
Address
Get permission to view the Map
Rooms
| Room Type | Level | Dimensions | |
|---|---|---|---|
| Laundry room | Basement | 6'6'' x 9'1'' feet 6'6'' x 9'1'' meters | |
| 2pc Bathroom | Basement | X feet X meters | |
| Other | Basement | 14'5'' x 4'2'' feet 14'5'' x 4'2'' meters | |
| Bedroom | Basement | 9'1'' x 7'5'' feet 9'1'' x 7'5'' meters | |
| Family room | Basement | 17'9'' x 29'4'' feet 17'9'' x 29'4'' meters | |
| Bedroom | Main level | 11'9'' x 9'3'' feet 11'9'' x 9'3'' meters | |
| 3pc Bathroom | Main level | X feet X meters | |
| Primary Bedroom | Main level | 18'2'' x 10'4'' feet 18'2'' x 10'4'' meters | |
| Living room | Main level | 9'8'' x 17'9'' feet 9'8'' x 17'9'' meters | |
| Kitchen | Main level | 9'7'' x 18'4'' feet 9'7'' x 18'4'' meters | |
| Sunroom | Main level | 10'0'' x 11'8'' feet 10'0'' x 11'8'' meters |
Building
Interior Features
Flooring
Ceramic, Vinyl, Wood
Building Features
Features
Balcony/Deck/Patio
Foundation Type
Concrete
Architecture Style
Bungalow
Heating & Cooling
Heating Type
Heat Pump, Baseboard heaters, Electric
Cooling Type
Heat Pump
Utilities
Water Source
Municipal water
Sewer
Septic System
Exterior Features
Exterior Finish
Wood, Brick
Measurements
Square Footage
1095 square feet
Mortgage Calculator
- Principal and Interest $ 2,412
- Property Taxes $2,412
- Homeowners' Insurance $2,412
Schedule a tour

Royal Lepage PRG Real Estate Brokerage
9300 Goreway Dr., Suite 201 Brampton, ON, L6P 4N1
Nearby Similar Homes
Get in touch
phone
+(84)4 1800 33555
G1 1UL, New York, USA
about us
Lorem ipsum dolor sit amet, consectetur adipisicing elit, sed do eiusmod tempor incididunt ut labore et dolore magna aliqua. Ut enim ad minim veniam
Company info
Newsletter
Get latest news & update
© 2019 – ReHomes. All rights reserved.
Carefully crafted by OpalThemes


























