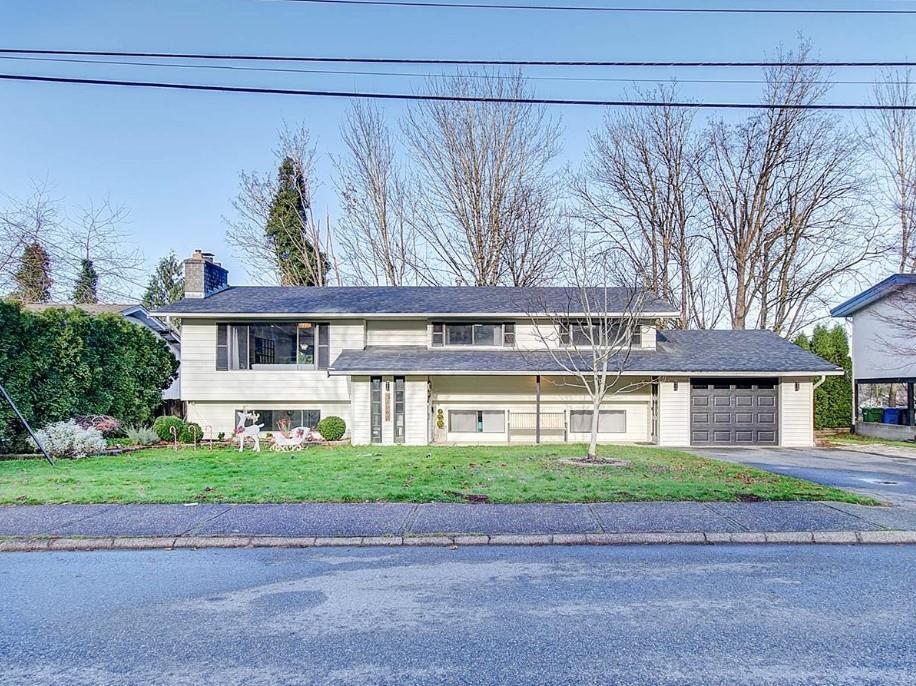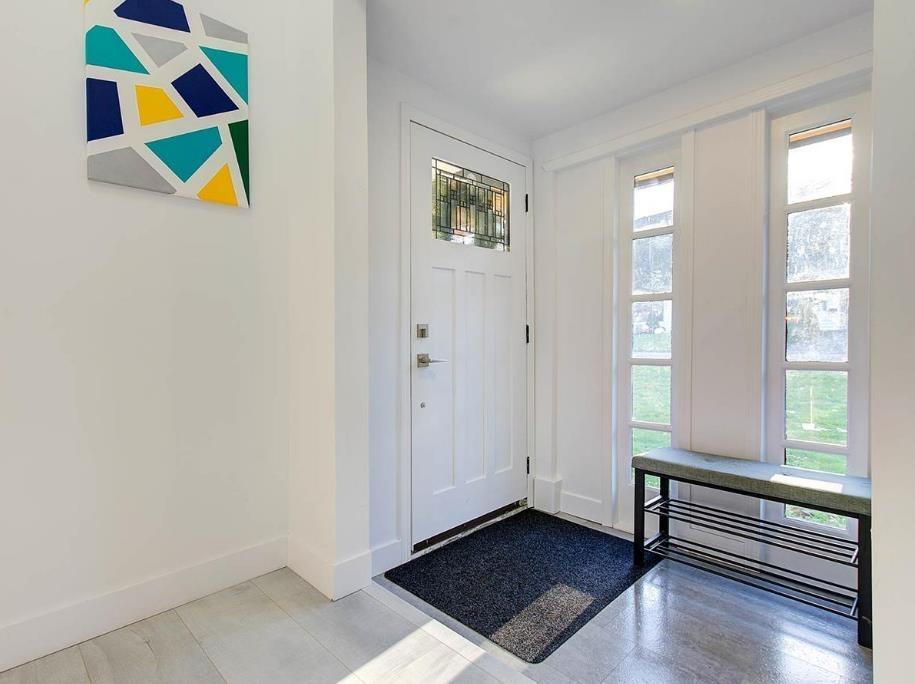34965 HIGH DRIVE
British Columbia V2S2X7
For saleFree Account Required 🔒
Join millions searching for homes on our platform.
- See more homes & sold history
- Instant access to photos & features
Overview
Bedroom
6
Bath
4
Year Built
1974
13035
square feet
Property Type
Single Family
Title
Freehold
Square Footage
2500 square feet
Annual Property Taxes
$4,878
Time on REALTOR.ca
261 days
Parking Type
Garage, Other, RV
Building Type
House
Property Description
Welcome to this meticulously renovated house that is ready to move in. Featuring a huge open concept living area, kitchen and dining room. Very well maintained 6 bedrooms and 4 full bathrooms. Master bedroom includes a 3 pc ensuite and walk in closet. Brand new double glazed windows, air conditioning, hot water tank and brand new kitchen in the basement. Basement features 2 suites (2+1) with shared laundry both of which are unauthorized accommodations currently tenanted for $1,300 each totaling $2,600 a month in rental income. All within walking distance to Schools, Transit and Abbotsford Recreation Centre for leisure activities. Property is suitable for possible future development and WILL ALLOW 4 UNITS AS PER BILL 44. This is subject to municipality approval and buyers agent to verify. (id:56270)
Property Details
Property ID
Price
Property Size
26919930
$ 1,399,999
13035 square feet
Year Built
Property Type
Property Status
1974
Single Family
Active
Address
Get permission to view the Map
Building
Interior Features
Appliances
Washer, Refrigerator, Dishwasher, Stove, Dryer
Building Features
Architecture Style
Other
Heating & Cooling
Heating Type
Forced air, Natural gas
Cooling Type
Air Conditioned
Utilities
Utilities Type
Electricity
Water Source
Municipal water
Exterior Features
Measurements
Square Footage
2500 square feet
Building Features
Shared Laundry, Air Conditioning
Land
View
City view, Mountain view, Valley view
Mortgage Calculator
- Principal and Interest $ 2,412
- Property Taxes $2,412
- Homeowners' Insurance $2,412
Schedule a tour

Royal Lepage PRG Real Estate Brokerage
9300 Goreway Dr., Suite 201 Brampton, ON, L6P 4N1
Nearby Similar Homes
Get in touch
phone
+(84)4 1800 33555
G1 1UL, New York, USA
about us
Lorem ipsum dolor sit amet, consectetur adipisicing elit, sed do eiusmod tempor incididunt ut labore et dolore magna aliqua. Ut enim ad minim veniam
Company info
Newsletter
Get latest news & update
© 2019 – ReHomes. All rights reserved.
Carefully crafted by OpalThemes


























