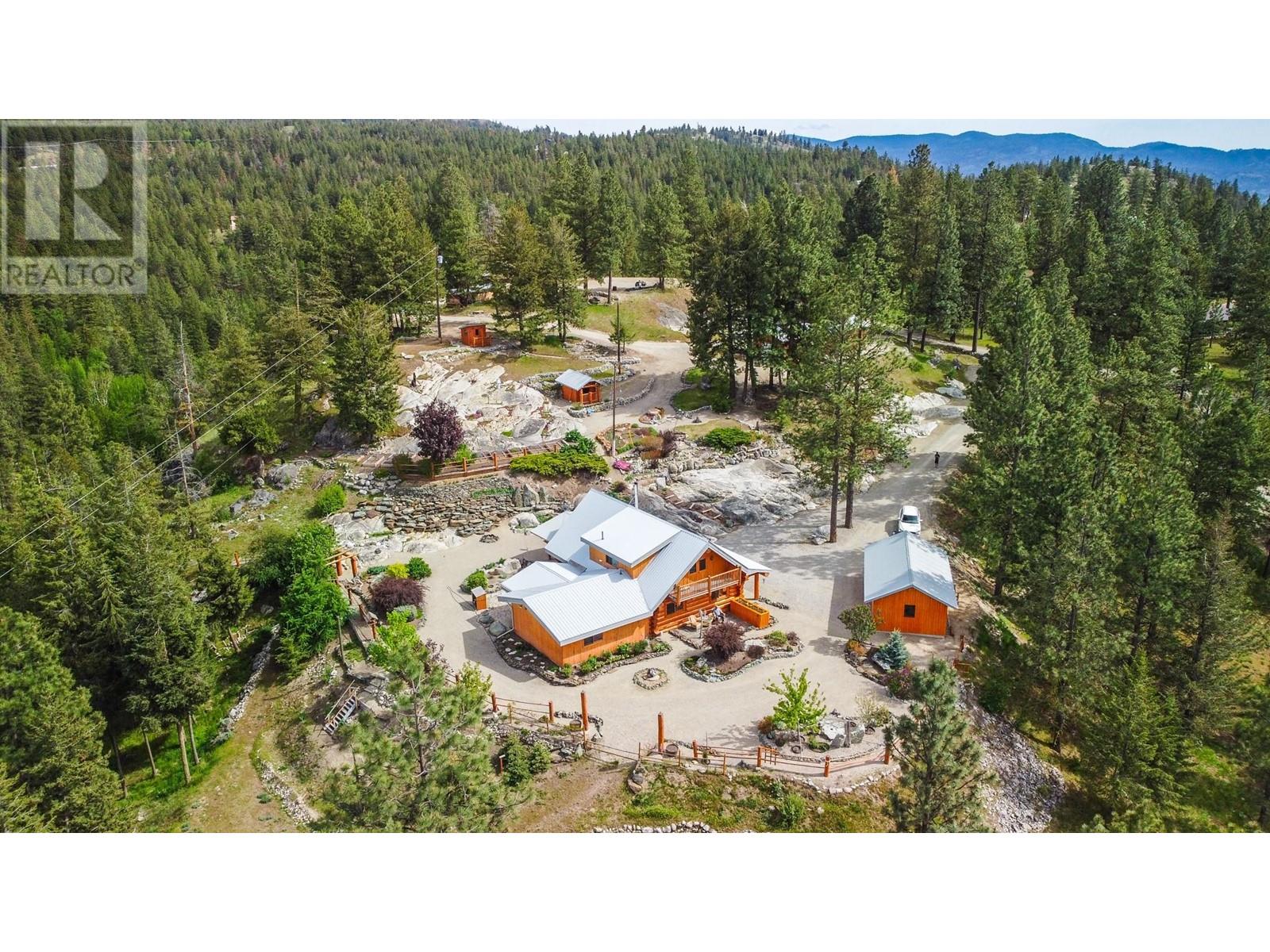118 Maguire Road
British Columbia V0H1V6
For saleFree Account Required 🔒
Join millions searching for homes on our platform.
- See more homes & sold history
- Instant access to photos & features
Overview
Bedroom
2
Bath
1
Year Built
1998
11.11
acres
Property Type
Single Family
Title
Freehold
Neighbourhood
Osoyoos Rural
Square Footage
2200 square feet
Storeys
2
Annual Property Taxes
$3,968
Time on REALTOR.ca
261 days
Parking Type
Detached Garage, RV, See Remarks
Building Type
House
Community Feature
Pets Allowed
Property Description
AMAZING LOG HOME OF ALMOST 2,200sqft PERCHED ON A BEAUTIFUL HILLTOP SETTING OF 11.4 ACRES! This is your opportunity to be away from the crowd in this peaceful wilderness environment close to nature yet only 15 minutes from downtown Osoyoos. This comfortable log home is surrounded by a multitude of roles gardens and several outbuildings, a 935 sqft garage and workshop with 2 rooms each with wood burning pellet stoves, a garden tool shed, open metal roof, wood shed for storage, outdoor log washroom facility. This beautiful treed property has Haynes creek running through its southern corner. Lots of water - 2 wells - one for irrigation and one for domestic use. Located a short drive to downtown shopping, restaurants, the best wineries, multiple golf courses, recreation, schools, Mt. Baldy ski resort, and more! Must see! All measurements should be verified if important. (id:56270)
Property Details
Property ID
Price
Property Size
26919326
$ 1,395,000
11.11 acres
Year Built
Property Type
Property Status
1998
Single Family
Active
Address
Get permission to view the Map
Rooms
| Room Type | Level | Dimensions | |
|---|---|---|---|
| Bedroom | Second level | 20'3'' x 25'0'' feet 20'3'' x 25'0'' meters | |
| 4pc Bathroom | Main level | 8'1'' x 8'3'' feet 8'1'' x 8'3'' meters | |
| Primary Bedroom | Main level | 14'6'' x 21'4'' feet 14'6'' x 21'4'' meters | |
| Laundry room | Main level | 6'4'' x 7'7'' feet 6'4'' x 7'7'' meters | |
| Living room | Main level | 16'6'' x 19'4'' feet 16'6'' x 19'4'' meters | |
| Pantry | Main level | 6'8'' x 8'3'' feet 6'8'' x 8'3'' meters | |
| Dining room | Main level | 14'9'' x 15'8'' feet 14'9'' x 15'8'' meters | |
| Kitchen | Main level | 12'1'' x 9'9'' feet 12'1'' x 9'9'' meters |
Building
Interior Features
Appliances
Washer, Refrigerator, Oven - Electric, Oven, Dryer, Microwave
Building Features
Fire Protection
Wood, Conventional
Heating & Cooling
Heating Type
Radiant heat, Stove, Wood, Other
Utilities
Water Source
Well
Sewer
Septic tank
Exterior Features
Exterior Finish
Wood
Roof Style
Steel, Unknown
Neighbourhood Features
Community Features
Pets Allowed, Rentals Allowed
Measurements
Square Footage
2200 square feet
Land
Zoning Type
Unknown
View
Lake view, Mountain view, Valley view, View of water, View (panoramic)
Mortgage Calculator
- Principal and Interest $ 2,412
- Property Taxes $2,412
- Homeowners' Insurance $2,412
Schedule a tour

Royal Lepage PRG Real Estate Brokerage
9300 Goreway Dr., Suite 201 Brampton, ON, L6P 4N1
Nearby Similar Homes
Get in touch
phone
+(84)4 1800 33555
G1 1UL, New York, USA
about us
Lorem ipsum dolor sit amet, consectetur adipisicing elit, sed do eiusmod tempor incididunt ut labore et dolore magna aliqua. Ut enim ad minim veniam
Company info
Newsletter
Get latest news & update
© 2019 – ReHomes. All rights reserved.
Carefully crafted by OpalThemes


























