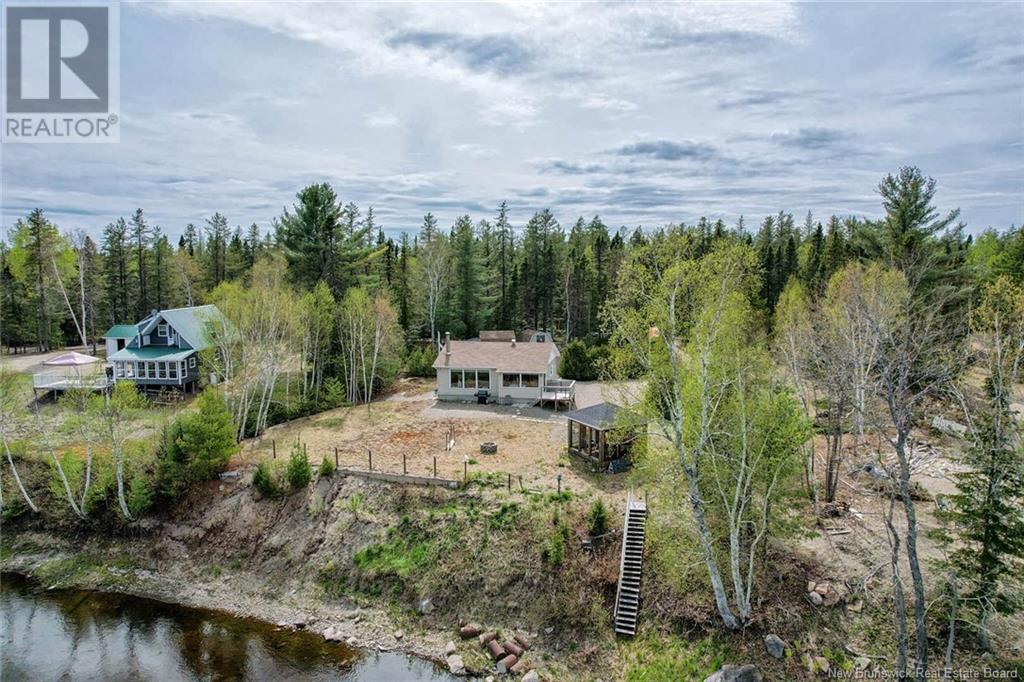3575 Pabineau Falls
New Brunswick E2A7M2
For saleFree Account Required 🔒
Join millions searching for homes on our platform.
- See more homes & sold history
- Instant access to photos & features
Overview
Bedroom
2
Bath
1
1655
square meters
Property Type
Single Family
Title
Freehold
Square Footage
815 square feet
Annual Property Taxes
$521
Time on REALTOR.ca
261 days
Building Type
House
Property Description
Discover your own private haven with this charming cottage situated by the scenic Papineau Falls. Boasting direct river frontage, this cozy retreat offers tranquility and natural beauty, just 15 minutes from the city. This property offers open concept living room, dining and kitchen, a bedroom ,bathroom and a bonus room perfect for an office, storage or an additional makeshift bedroom for guests. Please note the bonus room doesnt have windows. On the outside you will find 2 spacious sheds for all of your storage and a gazebo letting you take in the beauty of the river while enjoying your morning coffee. Wether youre alone or with friends and family, this place is a haven for the nature lovers. Just a few minutes away you will find hiking trails and a natural spring where many go to get water. You will also find a stairway leading you down to the river so you can enjoy some time closer to the river. The cottage is conveniently located approximatively 15-minutes to the city, balancing tranquility with easy access to urban amenities. This charming cottage offers the perfect blend of rustic charm and modern convenience. Ideal for a weekend getaway or a full-time residence for anyone looking to live off grid, this property is a must-see for nature lovers and those seeking a peaceful riverside retreat. Schedule a viewing today to make this enchanting cottage your own. (id:56270)
Property Details
Property ID
Price
Property Size
26918509
$ 165,000
1655 square meters
Property Type
Property Status
Single Family
Active
Address
Get permission to view the Map
Rooms
| Room Type | Level | Dimensions | |
|---|---|---|---|
| 4pc Bathroom | Main level | 7'6'' x 8'8'' feet 7'6'' x 8'8'' meters | |
| Bonus Room | Main level | 7'6'' x 8'8'' feet 7'6'' x 8'8'' meters | |
| Bedroom | Main level | 8'11'' x 11'6'' feet 8'11'' x 11'6'' meters | |
| Living room | Main level | 10'5'' x 18'5'' feet 10'5'' x 18'5'' meters | |
| Kitchen/Dining room | Main level | 28'9'' x 10'11'' feet 28'9'' x 10'11'' meters |
Building
Interior Features
Flooring
Other
Building Features
Features
Balcony/Deck/Patio
Foundation Type
Block
Architecture Style
Other
Heating & Cooling
Heating Type
Stove, Wood, Wood
Utilities
Water Source
None
Sewer
Septic System
Exterior Features
Exterior Finish
Vinyl
Measurements
Square Footage
815 square feet
Mortgage Calculator
- Principal and Interest $ 2,412
- Property Taxes $2,412
- Homeowners' Insurance $2,412
Schedule a tour

Royal Lepage PRG Real Estate Brokerage
9300 Goreway Dr., Suite 201 Brampton, ON, L6P 4N1
Nearby Similar Homes
Get in touch
phone
+(84)4 1800 33555
G1 1UL, New York, USA
about us
Lorem ipsum dolor sit amet, consectetur adipisicing elit, sed do eiusmod tempor incididunt ut labore et dolore magna aliqua. Ut enim ad minim veniam
Company info
Newsletter
Get latest news & update
© 2019 – ReHomes. All rights reserved.
Carefully crafted by OpalThemes


























