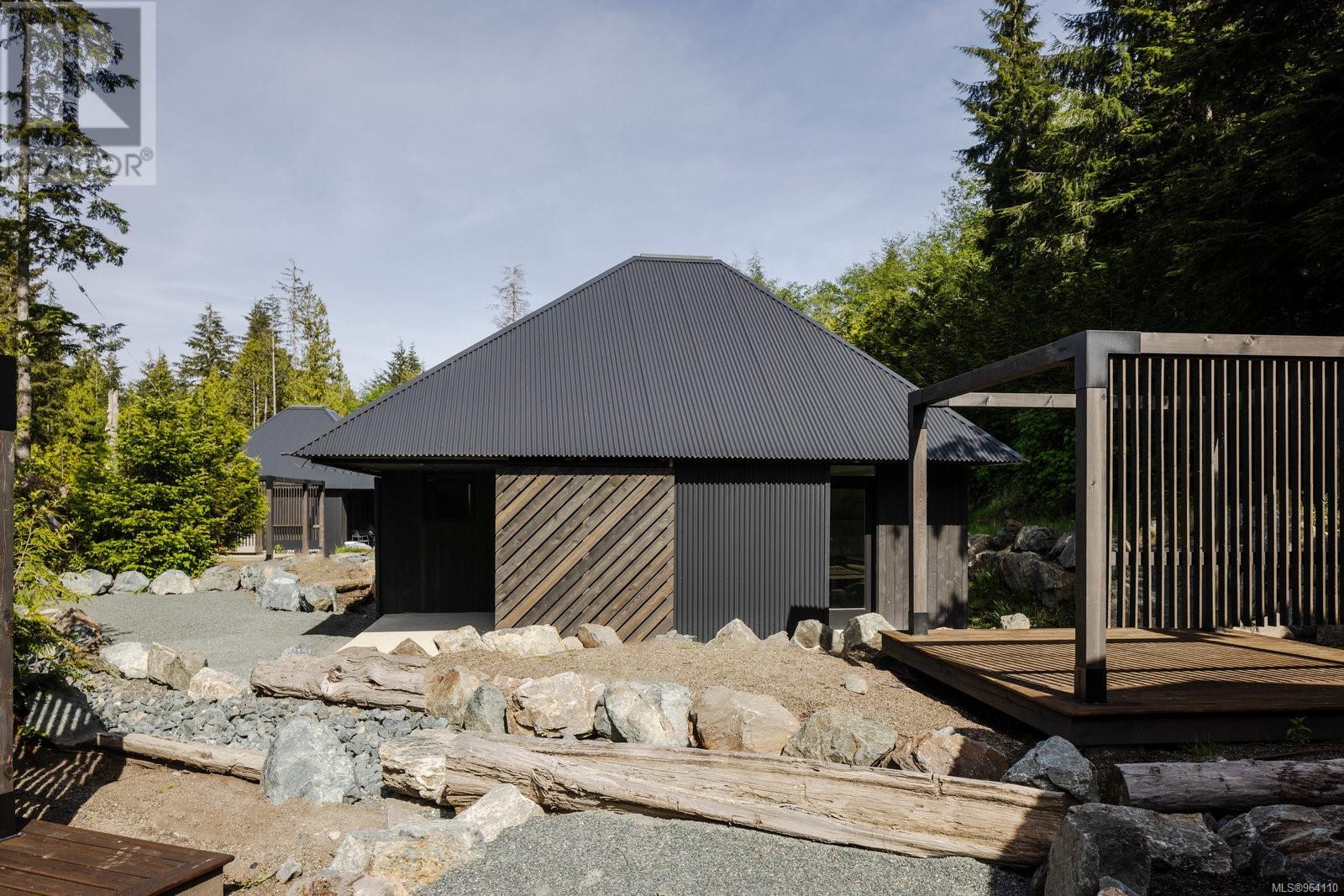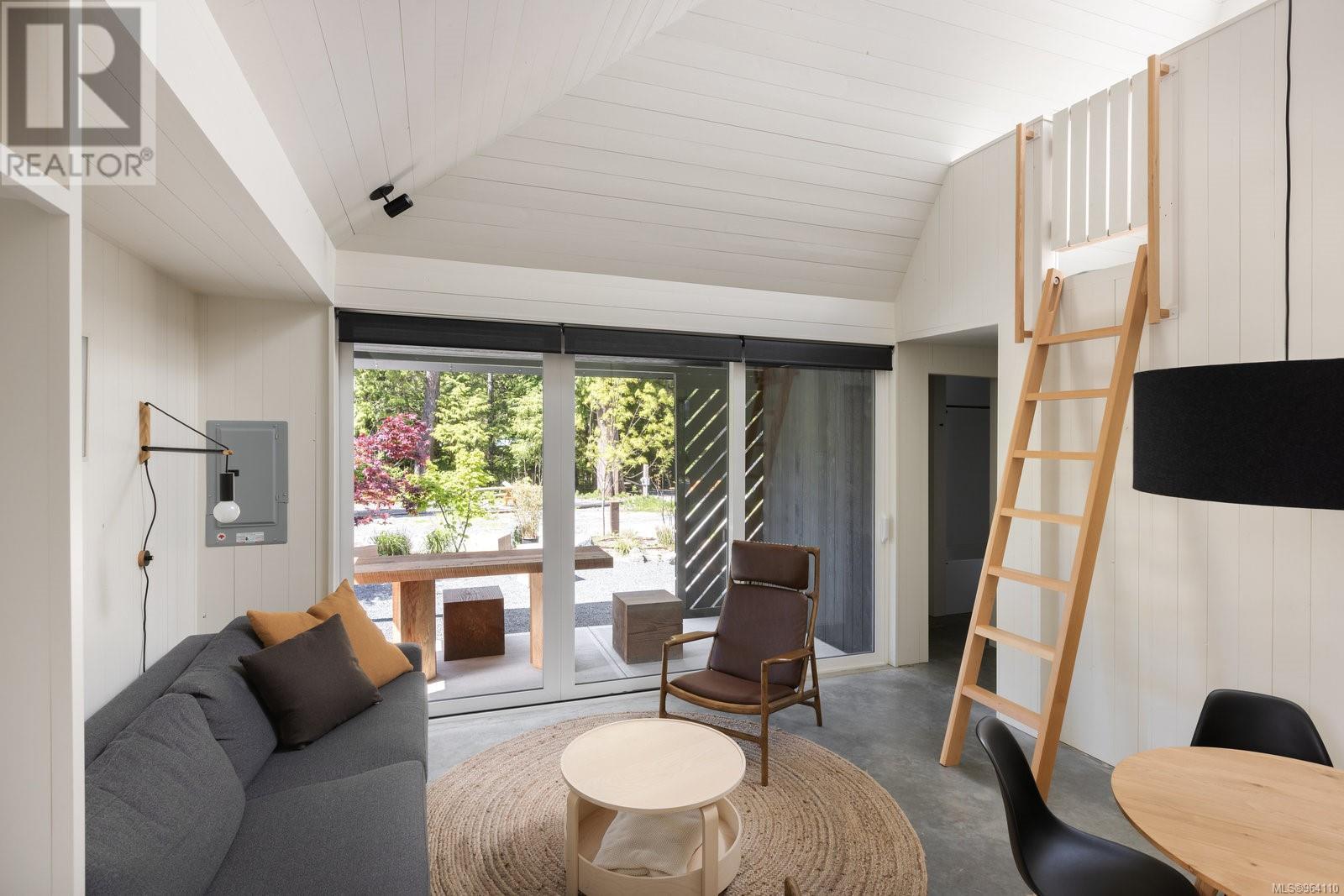7 6504 Powder Main Rd
Tsuga British Columbia V0S1K0
For saleFree Account Required 🔒
Join millions searching for homes on our platform.
- See more homes & sold history
- Instant access to photos & features
Overview
Bedroom
2
Bath
1
Year Built
2024
3895
square feet
Property Type
Single Family
Title
Condo/Strata
Neighbourhood
Port Renfrew
Square Footage
845 square feet
Time on REALTOR.ca
262 days
Parking Type
Other
Building Type
Recreational
Community Feature
Pets Allowed With Restrictions
Property Description
PRICE REDUCED!! Welcome to Tsuga, Port Renfrew’s newest cottage community. Nestled in the heart of Port Renfrew, this Modern West Coast designed 2-bedroom, 1-bathroom cottage, “The Local”, is ready for you to relax and enjoy. Inside you will experience bright, airy spaces for gathering with friends and family paired with cozy nooks to hide away with a book. Your brand new cottage includes a covered patio with tasteful sliding wood privacy screens, hot tub deck, storage loft, full appliance package, front yard fire pit and West Coast style landscaping. This picturesque retreat offers the perfect blend of coastal charm and modern comfort, making it an ideal getaway or revenue property. Your cottage is just steps away from the ocean and local restaurants. Tsuga is located near Botanical Beach, the north end of the Juan de Fuca Trail and the south end of the West Coast Trail and Pacific Rim National Park. Enjoy sunny afternoons at Pacheedaht Beach and lively evenings with locals at The Renfrew Pub. The Tsuga community is zoned TC-1 Tourist Zoning that allows for short term rentals. This is an amazing opportunity to own vacation property that helps pay for itself! AIRBNB Allowed. The Tsuga community is less than 2 hours from Victoria and 1 hour from Lake Cowichan. Contact Sean Warren today for a private viewing and to take advantage of our INTRODUCTORY PRICING! (id:56270)
Property Details
Property ID
Price
Property Size
26918157
$ 599,000
3895 square feet
Year Built
Property Type
Property Status
2024
Single Family
Active
Address
Get permission to view the Map
Rooms
| Room Type | Level | Dimensions | |
|---|---|---|---|
| Loft | Second level | 18'0 x 10'0 feet 18'0 x 10'0 meters | |
| Patio | Main level | 7'6 x 15'6 feet 7'6 x 15'6 meters | |
| Bathroom | Main level | 7' x 10' feet 7' x 10' meters | |
| Bedroom | Main level | 6'6 x 11'8 feet 6'6 x 11'8 meters | |
| Primary Bedroom | Main level | 12'0 x 10'6 feet 12'0 x 10'6 meters | |
| Living room | Main level | 20'0 x 14'6 feet 20'0 x 14'6 meters |
Building
Building Features
Architecture Style
Westcoast
Heating & Cooling
Heating Type
Electric
Cooling Type
None
Neighbourhood Features
Community Features
Pets Allowed With Restrictions, Age Restrictions
Maintenance or Condo Information
Maintenance Fees
374 Monthly
Land
Zoning Type
Other
Mortgage Calculator
- Principal and Interest $ 2,412
- Property Taxes $2,412
- Homeowners' Insurance $2,412
Schedule a tour

Royal Lepage PRG Real Estate Brokerage
9300 Goreway Dr., Suite 201 Brampton, ON, L6P 4N1
Nearby Similar Homes
Get in touch
phone
+(84)4 1800 33555
G1 1UL, New York, USA
about us
Lorem ipsum dolor sit amet, consectetur adipisicing elit, sed do eiusmod tempor incididunt ut labore et dolore magna aliqua. Ut enim ad minim veniam
Company info
Newsletter
Get latest news & update
© 2019 – ReHomes. All rights reserved.
Carefully crafted by OpalThemes


























